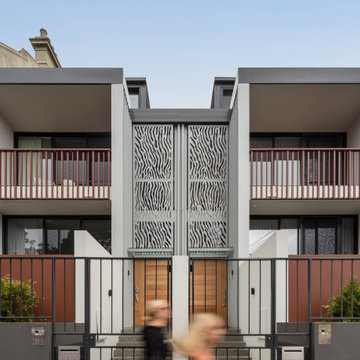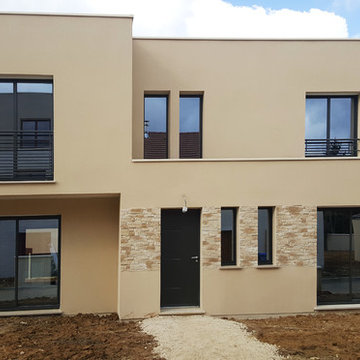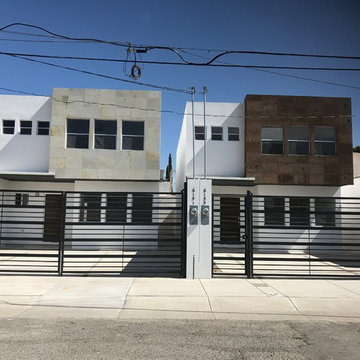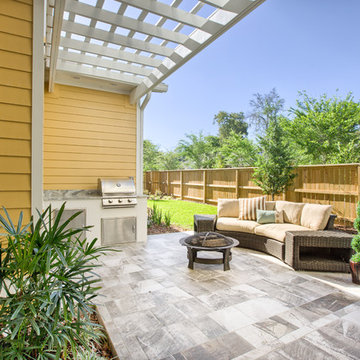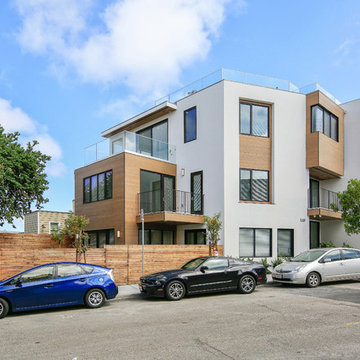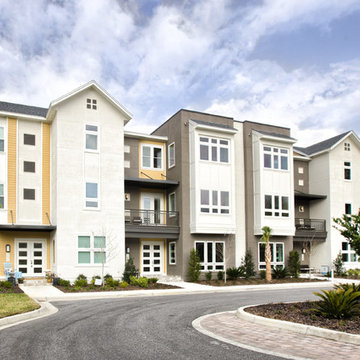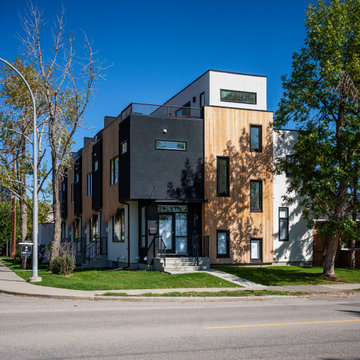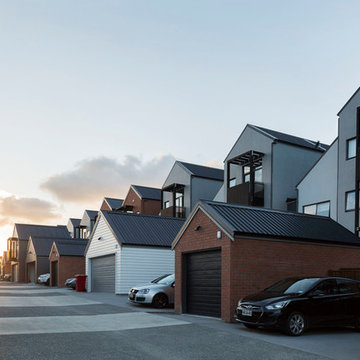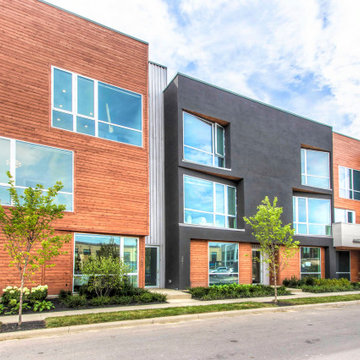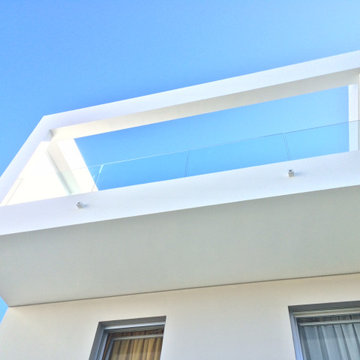704 Billeder af rækkehus med blandet facade
Sorteret efter:
Budget
Sorter efter:Populær i dag
241 - 260 af 704 billeder
Item 1 ud af 3
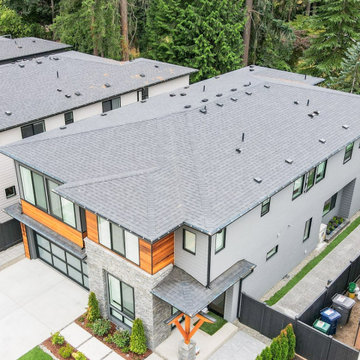
The use of grey and white creates a subtle beauty that's not overwhelmingly traditional. It gives your home a clean and fresh appearance both inside and out! However, if you use too many shaded grays, certain sections will appear dominating and predictable. As a result, we chose to design and include cedar siding to complement the color palette with a strong and brilliant Burnished Amber tint. The front entry accentuated the wood siding, which is surrounded by a uniformly beautiful gray and white palette. The window appeared to be moving onto this light side of the home as well. The overall exterior concept is a modern gray and white home with a burnished amber tone.
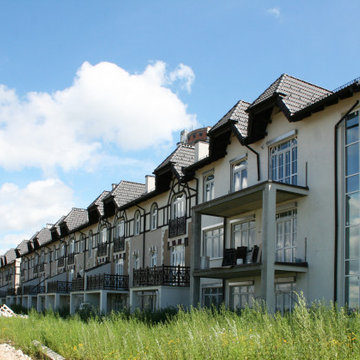
Блокированные жилые дома на берегу Волги в Самаре по адресу: ул.Клары Цеткин 9, 11. Процесс строительства.
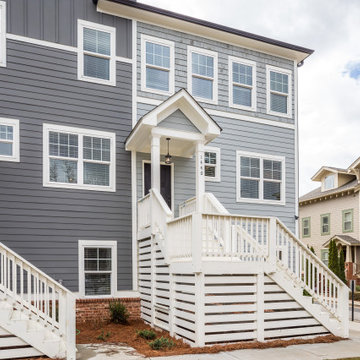
The Eastland Gates gated community features 3 and 4 bedroom townhomes starting in the low $300s.
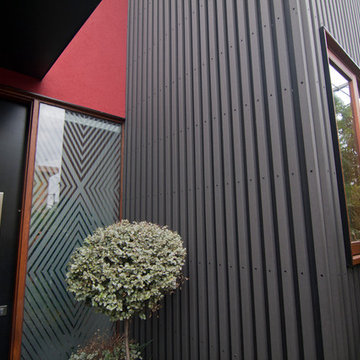
Charcoal & red front entry.
Composite timber battens and graphic colour.
Graphics on glass by Marcus Lee Design
photo by Jane McDougall
builder Bond Building Group
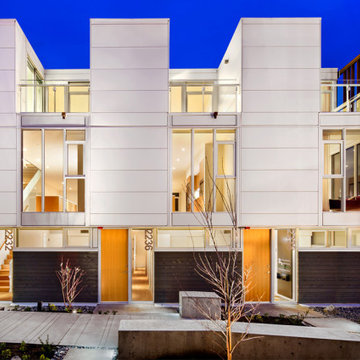
SIDLER® PROJECT HIGHLIGHT #3!
Sixth & Willow, Vancouver, BC
This project by renowned architect Michael Green called Sixth & Willow, is a sculptural architectural design of townhouse living space. For architectural enthusiasts, the design is uniquely west coast modern and inspired by the spectacular location. Sixth & Willow has strong rhythmic lines with a bold silhouette in distinctive colours, and materials of weathered steel, concrete and aluminum. This is juxtaposed against the soft green landscaping of the internal courtyard. At Sixth and Willow your backyard is Granville Island and the scenic seawall. Sixth & Willow is located just at the brink of Granville Island and a stone throw away from the scenic seawall where there are several parks, the amenity rich Cambie Shopping District and Vancouver downtown.
http://mg-architecture.ca/work/6th-willow/
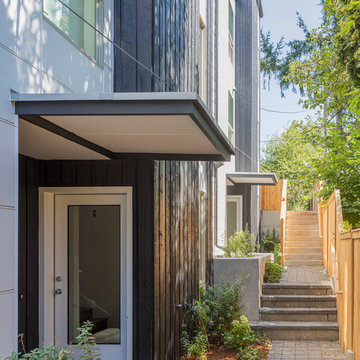
Our team collaborated with BuiltGreen to integrate sustainability concepts such as clean energy production, water use reduction, and recycled materials into the design of these new townhomes. The mass of the structure is mindful of the details of the neighborhood, and will complement the adjacent structures by varying vertically through the stepping of each unit. It also contrasts horizontally through the variety of positive and
negative spaces. Exterior finishes include hardy panel and vertical cedar. There will also be access along the south edge to encourage the interaction of homeowners.
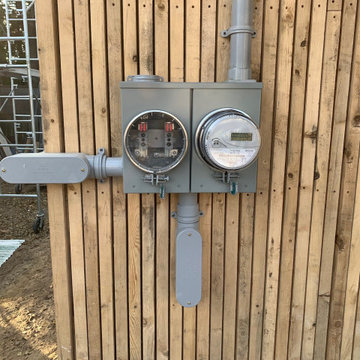
Renovation of an existing semi complete with an addition and legal separate unit in the basement.
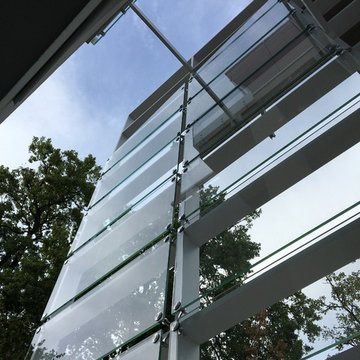
Particolare della doppia parete su fronte strada. Doppia parete in vetro e lamelle di parklex che vanno a proteggere l'ingresso su fronte strada.
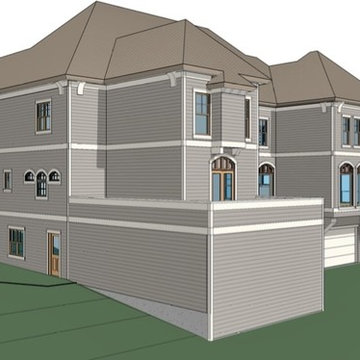
Three car temperature controlled garage discretely accessible via tunnel which passes below living room. Entire drive and drive court is heated, preventing snow accumulation.
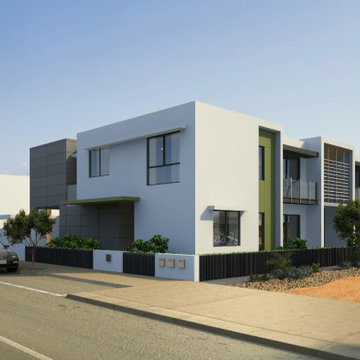
16 town homes built for workers homes in karratha each with 3 bedrooms and 3 bathroom and 3 activity spaces, off street parking and central courtyards
704 Billeder af rækkehus med blandet facade
13
