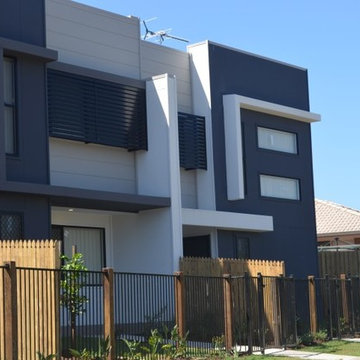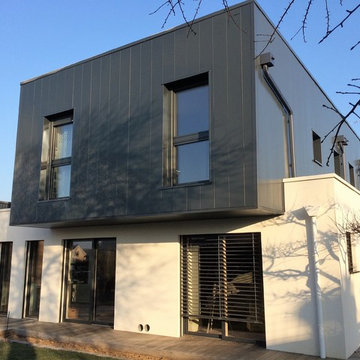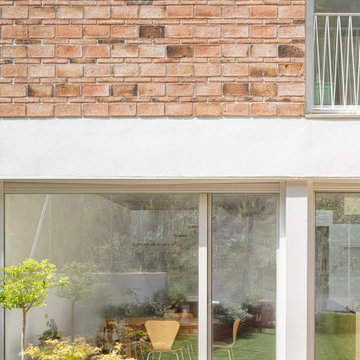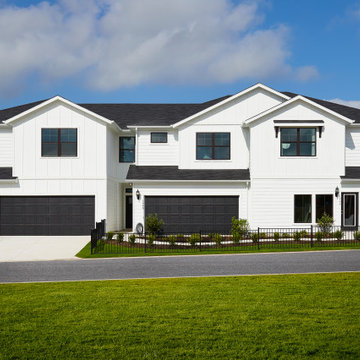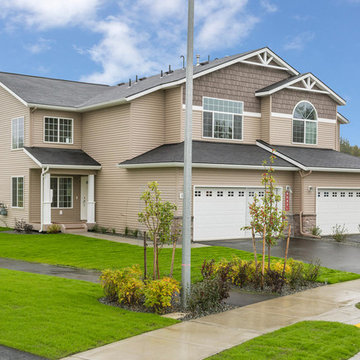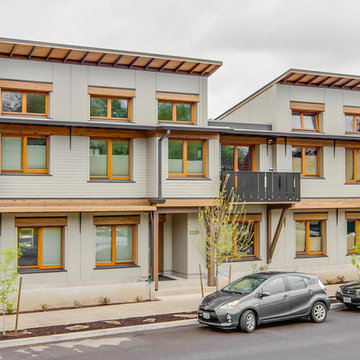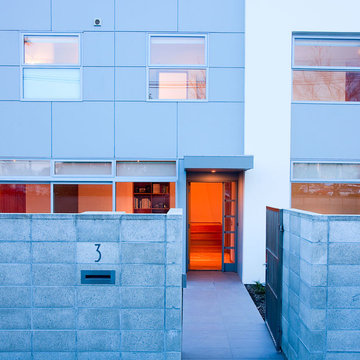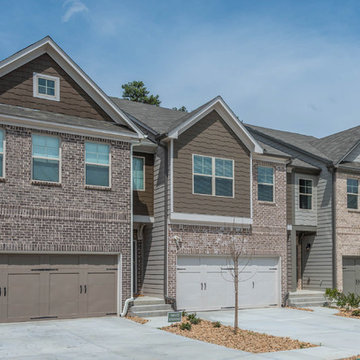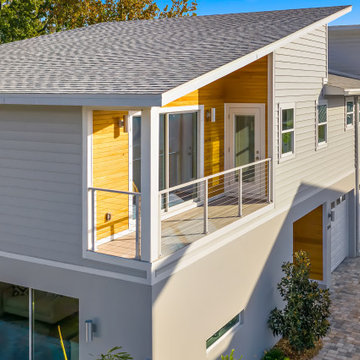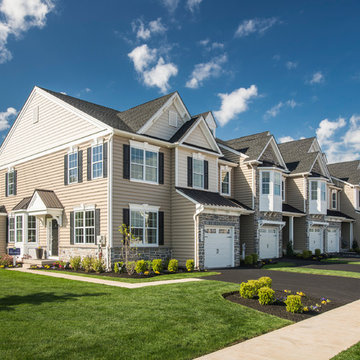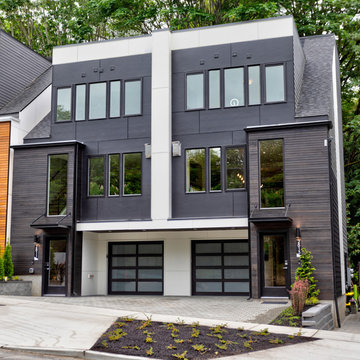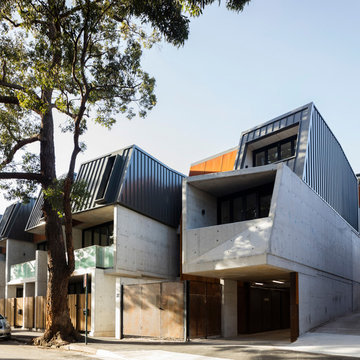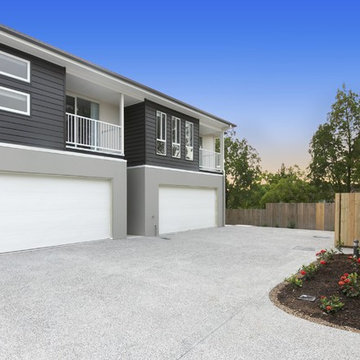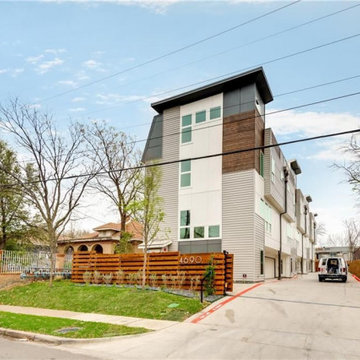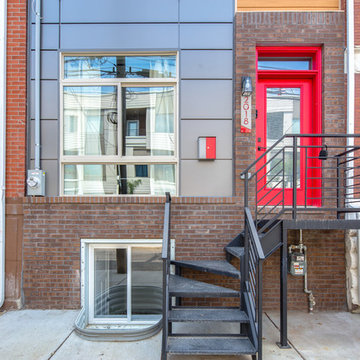Hus & facade
Sorteret efter:
Budget
Sorter efter:Populær i dag
141 - 160 af 704 billeder
Item 1 ud af 3
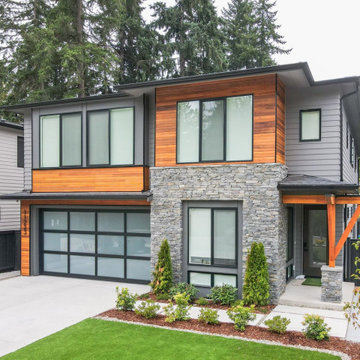
The use of grey and white creates a subtle beauty that's not overwhelmingly traditional. It gives your home a clean and fresh appearance both inside and out! However, if you use too many shaded grays, certain sections will appear dominating and predictable. As a result, we chose to design and include cedar siding to complement the color palette with a strong and brilliant Burnished Amber tint. The front entry accentuated the wood siding, which is surrounded by a uniformly beautiful gray and white palette. The window appeared to be moving onto this light side of the home as well. The overall exterior concept is a modern gray and white home with a burnished amber tone.
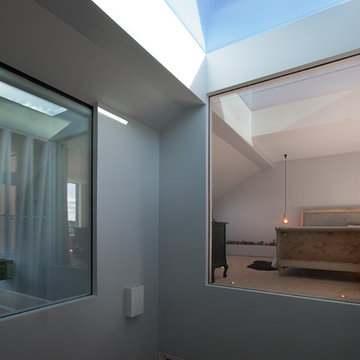
A contemporary rear extension, retrofit and refurbishment to a terrace house. Rear extension is a steel framed garden room with cantilevered roof which forms a porch when sliding doors are opened. Interior of the house is opened up. New rooflight above an atrium within the middle of the house. Large window to the timber clad loft extension looks out over Muswell Hill.
Lyndon Douglas
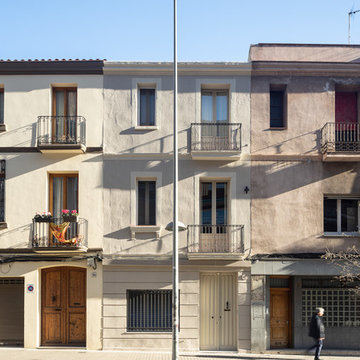
Arquitectura: Llar_arquitectura
Fotografía: Joan Azorín | Architecture Photography
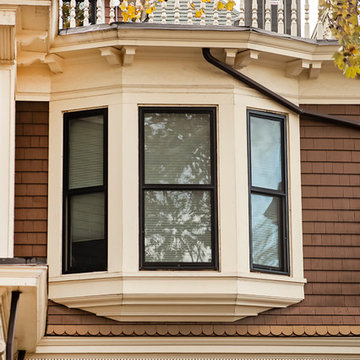
This project consisted of a renovation and alteration of a Queen Anne home designed and built in 1897 by Manhattan Architect, and former Weehawken mayor, Emile W. Grauert. While most of the windows were Integrity® Wood-Ultrex® replacement windows in the original openings, there were a few opportunities for enlargement and modernization. The original punched openings at the curved parlor were replaced with new, enlarged wood patio doors from Integrity. In the mayor's office, the original upper sashes of the stained glass was retained and new Integrity Casement Windows were installed inside for improved thermal and weather performance. Also, a new sliding glass unit and transom were installed to create a seamless interior to exterior transition between the kitchen and new deck at the rear of the property. Finally, clad sliding patio doors and gliding windows transformed a previously dark basement into an airy entertainment space.
8
