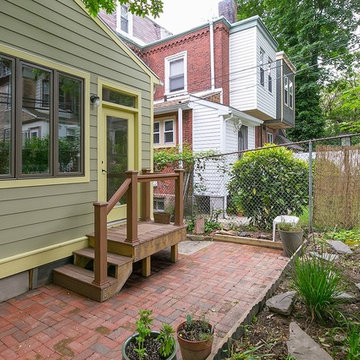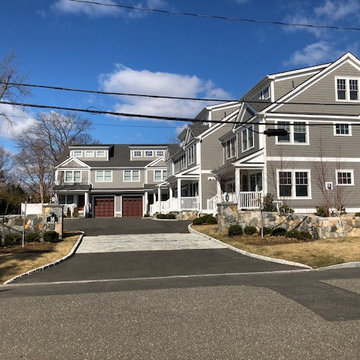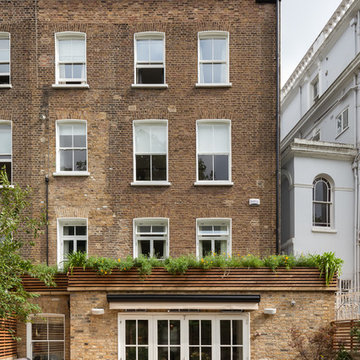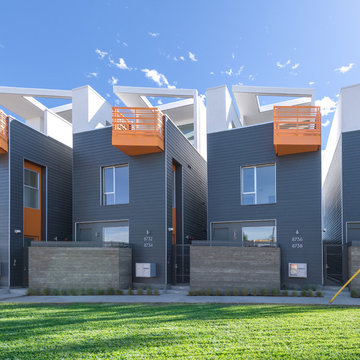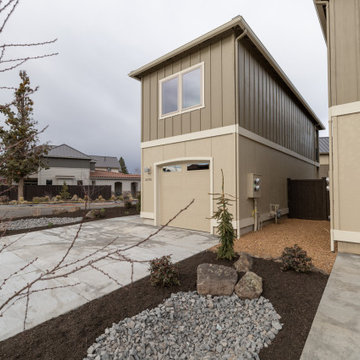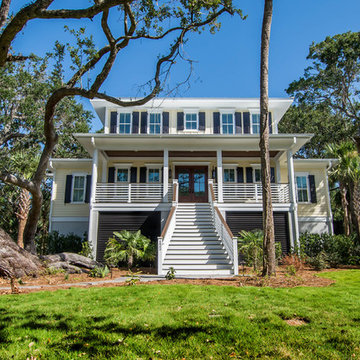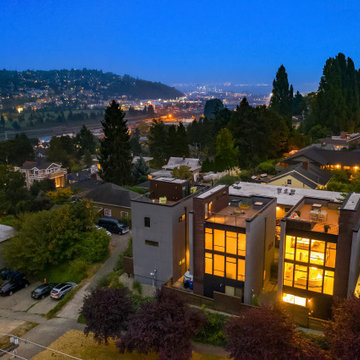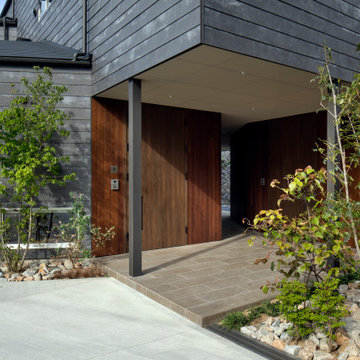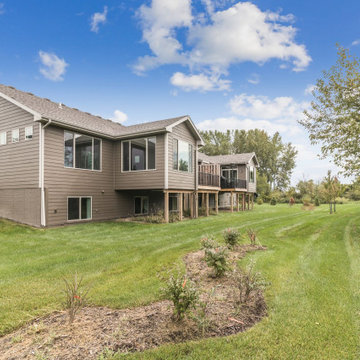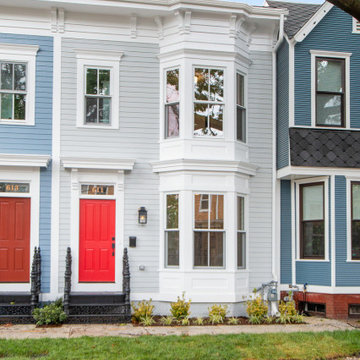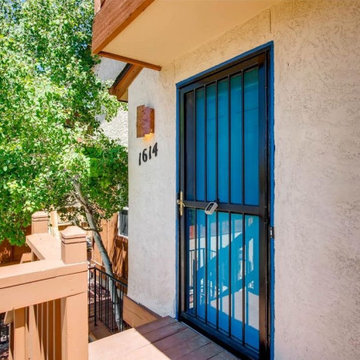291 Billeder af rækkehus med facadebeklædning i fibercement
Sorteret efter:
Budget
Sorter efter:Populær i dag
141 - 160 af 291 billeder
Item 1 ud af 3
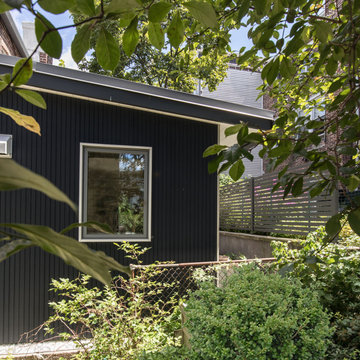
Exterior view showing the fiber cement cladding at our upper Manhattan townhouse renovation
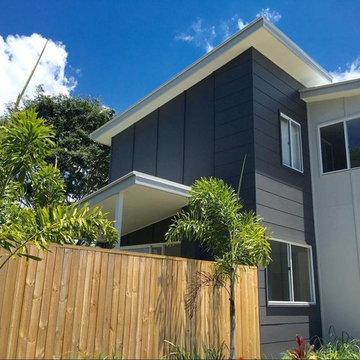
The Finished Product, good material choice by the owners & builders.
Photo credit - Ray White
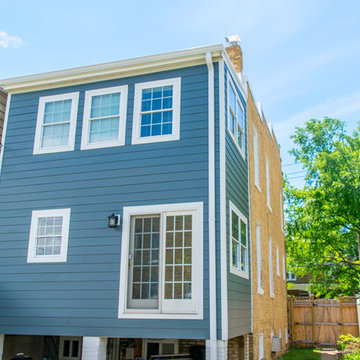
The back of this row home in Washington received all new James Hardie fiber cement siding in evening blue and James Hardie Trim in Arctic White!
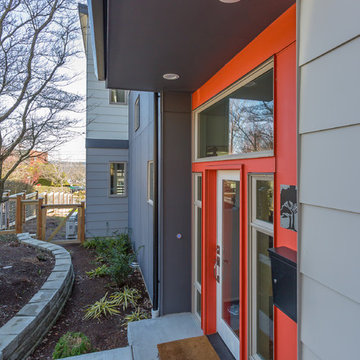
Streamlined entrance area featuring wide plank siding in multiple colors, smooth soffit overhang with recessed lighting and striking accent colors.
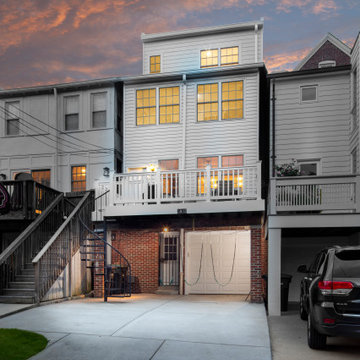
With this rowhouse, we could only go up to provide the additional space that this family of four needed. The third-story addition is visible at the back facade. However, it blends seamlessly at the front façade. The new third floor has a master bedroom with en suite bathroom and a second bedroom.
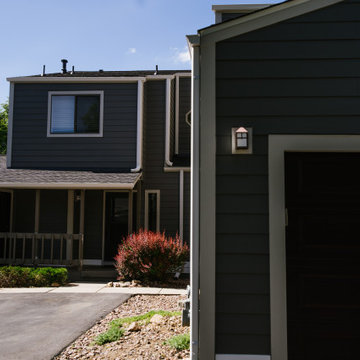
GAF Armorshield II Class 4 Shingles in Charcoal with James Hardie board siding in Aged Pewter with Cobblestone trim
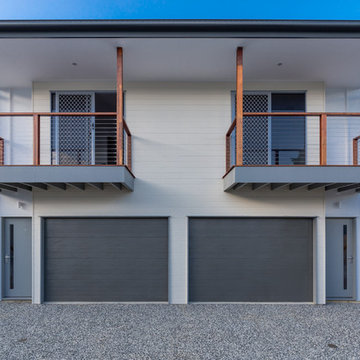
What was originally planed to be a single dueling property, was negotiated with council to be transformed into 4 beautifully designed townhouses.
All with 3 bed, 2 1/2 bathrooms, spacious living and a lock up garage.
This was a compact, cost effective project that showcases modern contemporary features that blend in beautifully to the neighboring park and community.
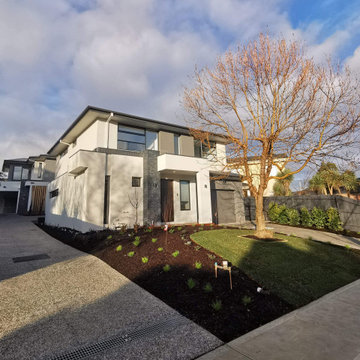
Plenty of variation in cladding materials and colours in this streetfront shot in this small 3 townhouse development. Materials include Veneer Ledgestone Slate, cypress posts used as privacy screening, merbau entry decking rendered brickwork and cement weatherboards to the upper storey. A grey and black toned exposed aggregate driveway complements the external unit colours.
291 Billeder af rækkehus med facadebeklædning i fibercement
8
