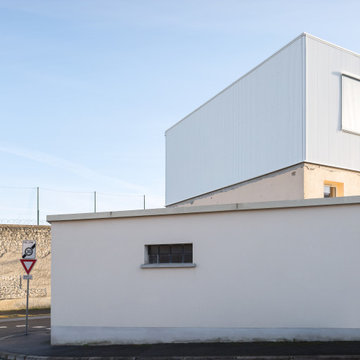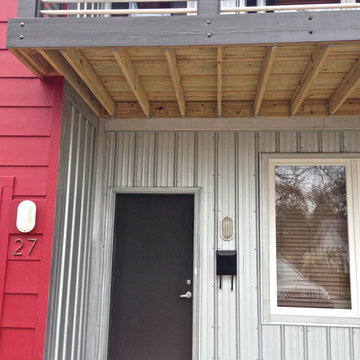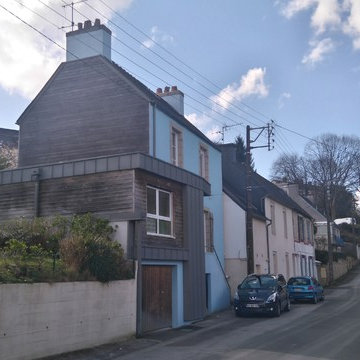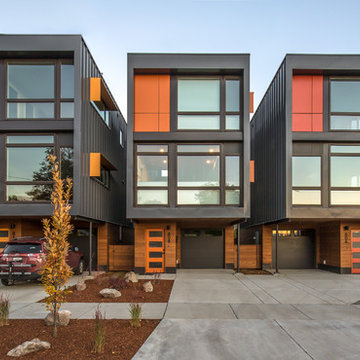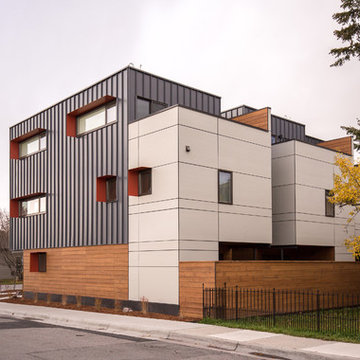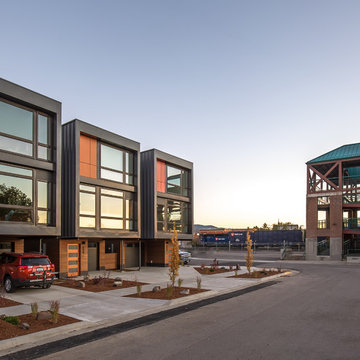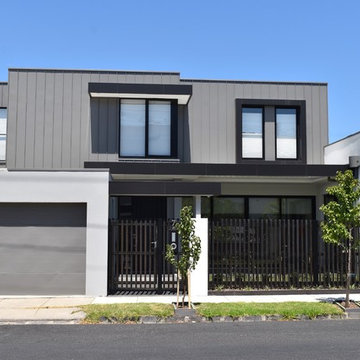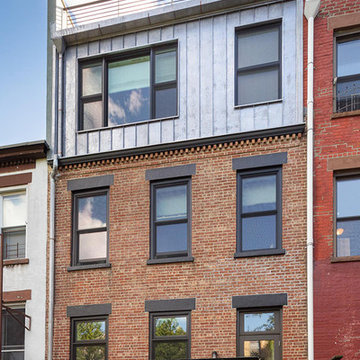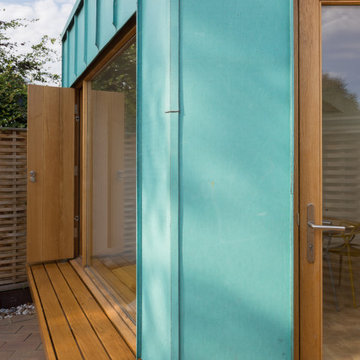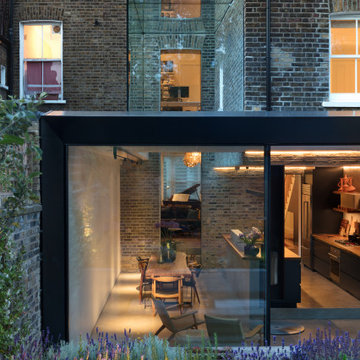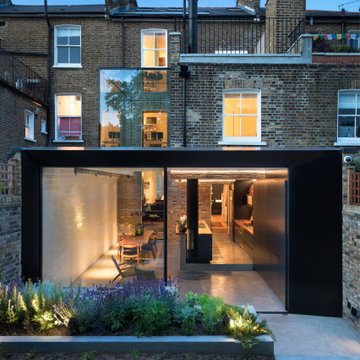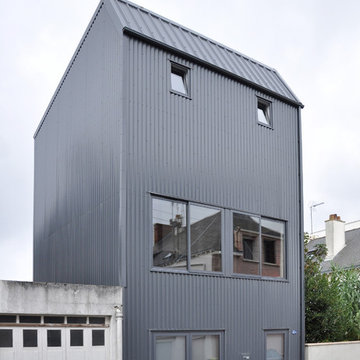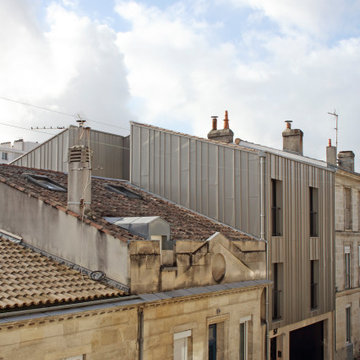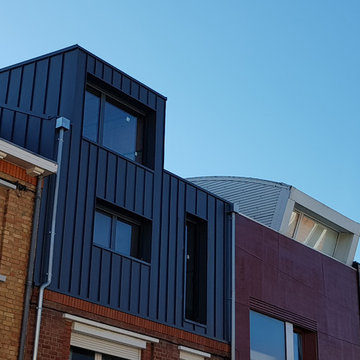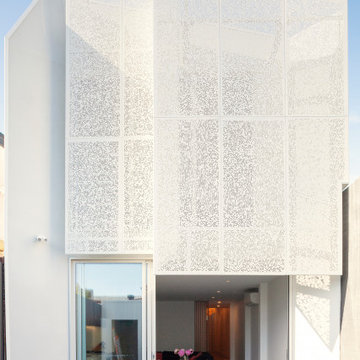231 Billeder af rækkehus med metalbeklædning
Sorteret efter:
Budget
Sorter efter:Populær i dag
181 - 200 af 231 billeder
Item 1 ud af 3
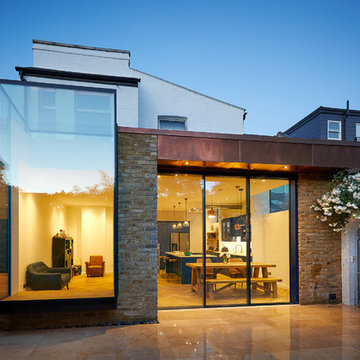
The use of glazing and lightwells allows an increase in the amount of natural light flooding into the property. The extensive use of ‘structural glass’ transformed this previous dark and gloomy property in a house full of light and spatial interest.
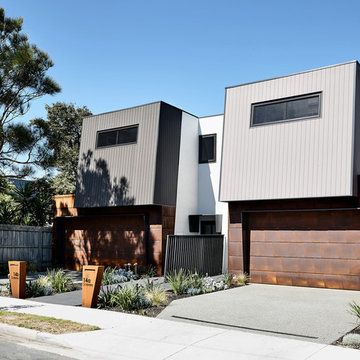
This end of the house facing the street is intended to be defensive and robust. Low / no maintenance materials were chosen to ward-off the sea spray. Materials include Corten shingles, Japanese ceramic tiles and recycled timber / plastic boards and powdercoated aluminium.
Street view. Photo: Alex Reinders

Lightbox 23 is a modern infill project in inner NE Portland. The project was designed and constructed as a net zero building and has been certified by Earth Advantage.
Photo credit: Josh Partee Photography
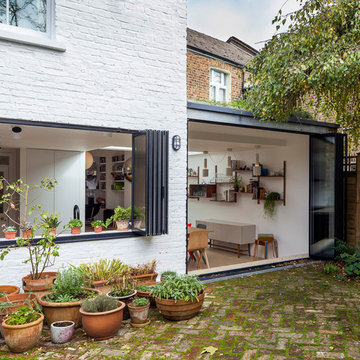
An award winning project to transform a two storey Victorian terrace house into a generous family home with the addition of both a side extension and loft conversion.
The side extension provides a light filled open plan kitchen/dining room under a glass roof and bi-folding doors gives level access to the south facing garden. A generous master bedroom with en-suite is housed in the converted loft. A fully glazed dormer provides the occupants with an abundance of daylight and uninterrupted views of the adjacent Wendell Park.
Winner of the third place prize in the New London Architecture 'Don't Move, Improve' Awards 2016
Photograph: Salt Productions
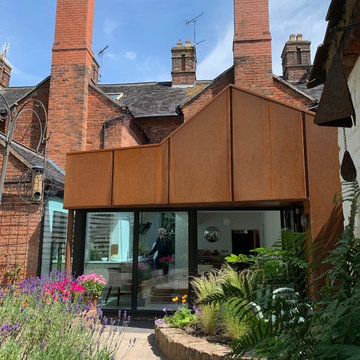
Our ’Corten Extension’ project; new open plan kitchen-diner as part of a side-return and rear single storey extension and remodel to a Victorian terrace. The Corten blends in beautifully with the existing brick whilst the plan form kicks out towards the garden to create a small sheltered seating area.
231 Billeder af rækkehus med metalbeklædning
10
