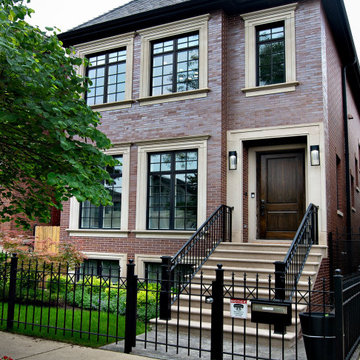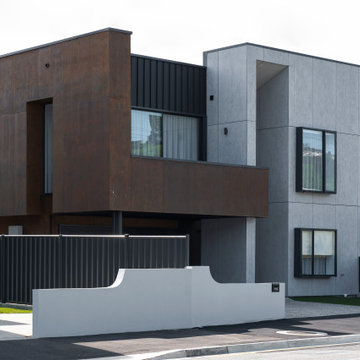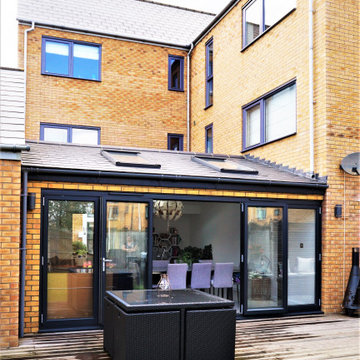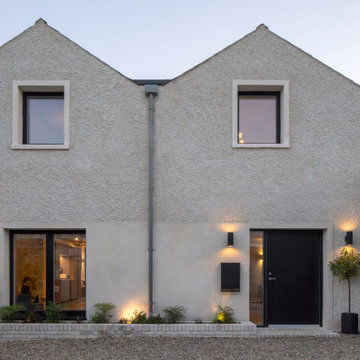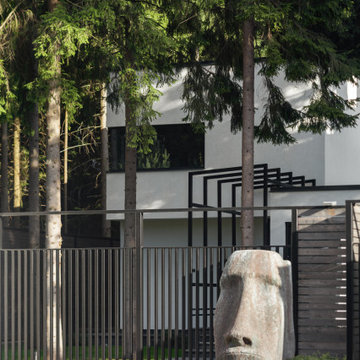241 Billeder af rækkehus
Sorteret efter:
Budget
Sorter efter:Populær i dag
1 - 20 af 241 billeder
Item 1 ud af 3

For the front part of this townhouse’s siding, the coal creek brick offers a sturdy yet classic look in the front, that complements well with the white fiber cement panel siding. A beautiful black matte for the sides extending to the back of the townhouse gives that modern appeal together with the wood-toned lap siding. The overall classic brick combined with the modern black and white color combination and wood accent for this siding showcase a bold look for this project.

Home extensions and loft conversion in Barnet, EN5 London. Dormer in black tile with black windows and black fascia and gutters
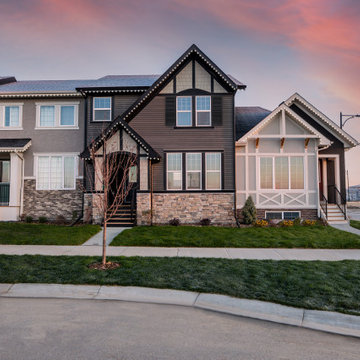
Inspired by a European village, these townhomes each feature their own unique colour palette and distinct architectural details. The captivating craftsman style elevation on this unit includes a steep gable roof, large windows, vinyl siding and a cultured stone base that adds interest and grounds the home. Thoughtful details including dark smartboard battens, Hardie shakes and wood shutters add European charm
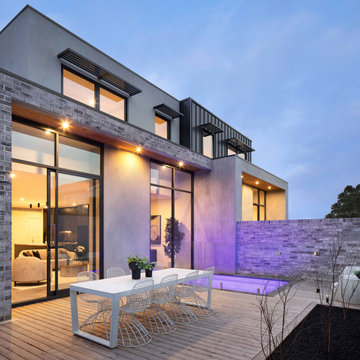
Two story townhouse with angles and a modern aesthetic with brick, render and metal cladding. Large black framed windows offer excellent indoor outdoor connection and a large courtyard terrace with pool face the yard.
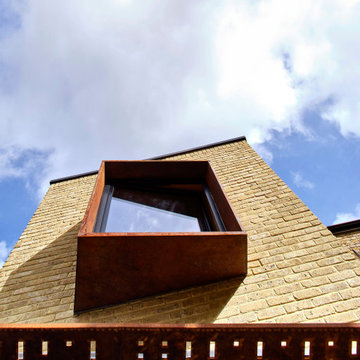
cantilevered corten steel window seat to bedroom and perforated corten steel solar shading below

Inspired by the traditional Scandinavian architectural vernacular, we adopted various design elements and further expressed them with a robust materiality palette in a more contemporary manner.
– DGK Architects
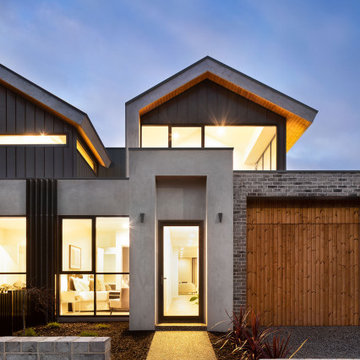
Two story townhouse with angles and a modern aesthetic with brick, render and metal cladding. Large black framed windows offer excellent indoor outdoor connection and a large courtyard terrace with pool face the yard.

Home extensions and loft conversion in Barnet, EN5 London. Dormer in black tile with black windows and black fascia and gutters

A new treatment for the front boundary wall marks the beginning of an itinerary through the house punctuated by a sequence of interventions that albeit modest, have an impact greater than their scope.
The pairing of corten steel and teak slats is used for the design of the bespoke bike storage incorporating the entrance gate and bespoke planters to revive the monotonous streetscape.
241 Billeder af rækkehus
1



