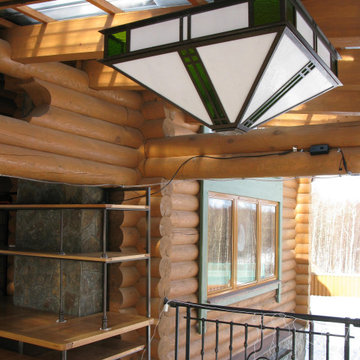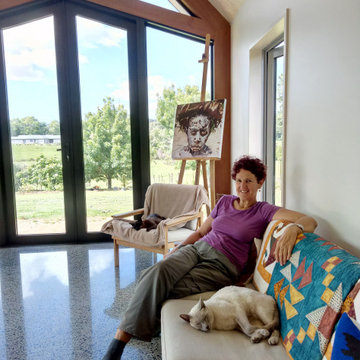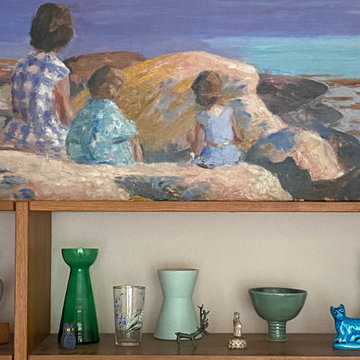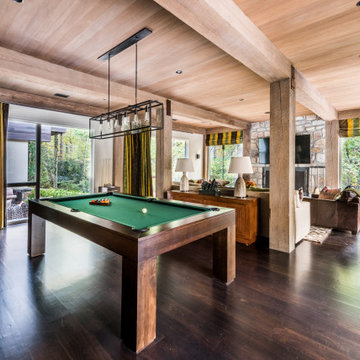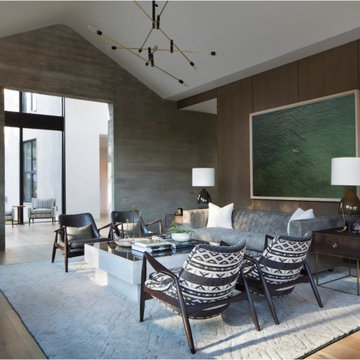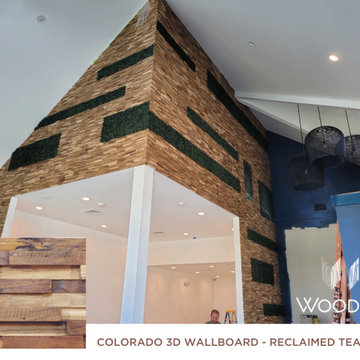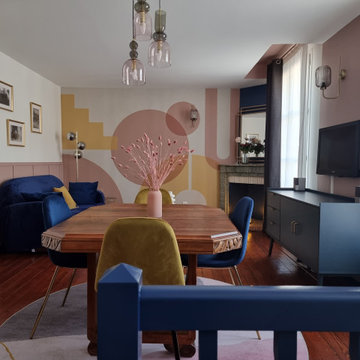147 Billeder af retro alrum
Sorteret efter:
Budget
Sorter efter:Populær i dag
61 - 80 af 147 billeder
Item 1 ud af 3
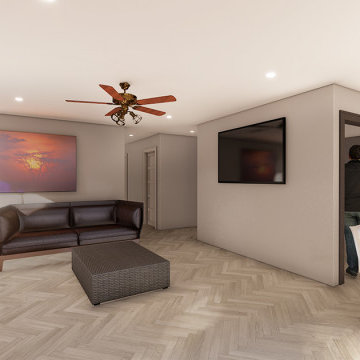
This 1962 Mid Century Lakewood house was remodeled to update the functionality of the home while staying true to the original style. Opening up the floor plan and capturing natural light in the home where some of the key design elements we address. we incorporated modern materials often found in Mid Century these include Natural Stone, Wood, Steel, and a minimal color pallet. Updating appliances and mechanical systems helped make the home more efficient and convenient for our client.
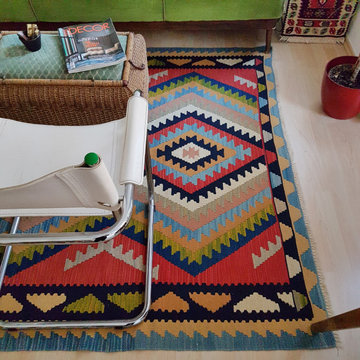
I kilim sono tappeti spettacolari, dai colori vivaci, dalla grande artigianalità ed originalità.
Questo kilim persiano antico, si abbina perfettamente allo stile anni '60 del divano e della scrivania, sia nel pattern, che nei colori.
Qui: kilim persiano antico i cui colori e pattern si sposano perfettamente con il divano di velluto verde e le sedie stile bauhaus in tubolare di metallo e pelle bianca. Scrivania anni '60, con linee stilistiche vicine al divano. Lampadario in vetro perlato anni '50. Quadri: Marco Fagnani
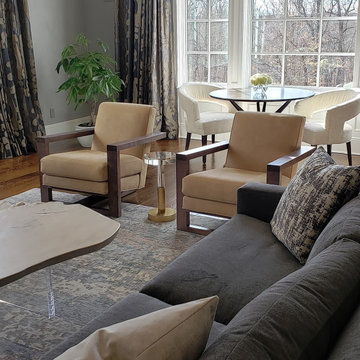
Gathering room for a family of five who entertain often. The setting offers picturesque views as far as the New York City skyline. Grey suede walls with classical silk drapery tells you all about the owners. Urbane, young, well traveled and equally enamored with old and new.
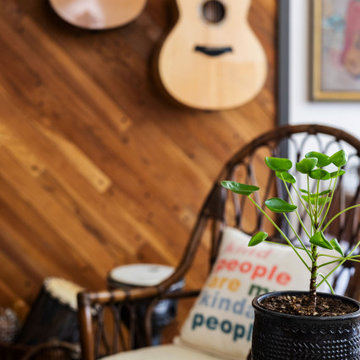
The music room is furnished with the client's re-finished antique chairs, her instruments, and handmade pottery.
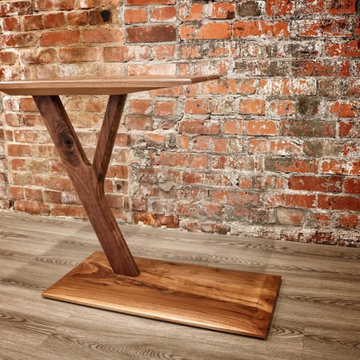
custom sliding couch table, slides underneath the couch or sits on the side. beautiful addition to any space
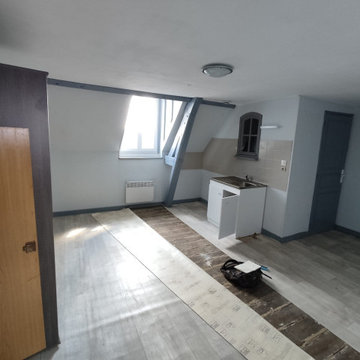
Photo Avant Travaux
Rénovation d'un appartement entier avec optimisation des espaces. Isolation de l'ensemble avec mise en place d'une VMC à détection d'humidité de type A. Passage du DPE de la lettre F à C et du GES à A
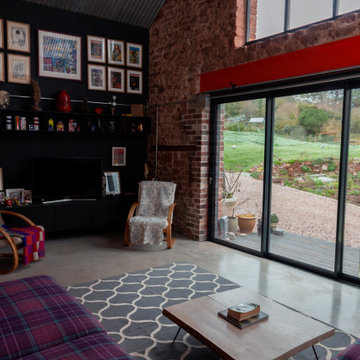
view on a frosty morning form bespoke modular sofa. 3m x 3m and could have gone bigger!
fitted media units using Ikea kitchen wall units with a bespoke MDF top and bespoke open shelving.
Chairs are from a second hand source as a cheap option whilst remaining furniture arrived.
Media unit with satin mat anthracite doors to match anthracite wall/bespoke open shelving.
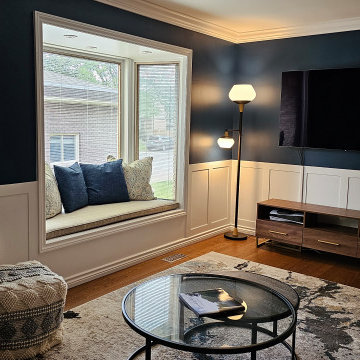
Our Westmount mid century project was so much fun! The vibrant colours and lively furniture pieces reflected our client's personality and made their house feel like home.
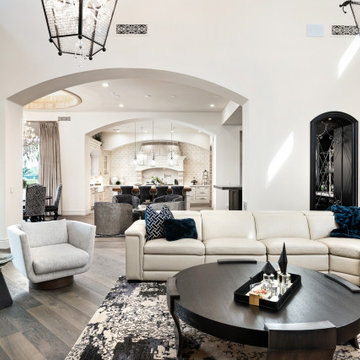
We can't get enough of these arched entryways, the pendant lighting, and the wood floor.
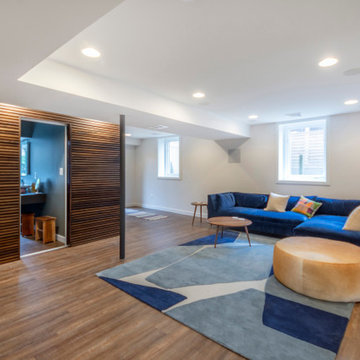
A contemporary sectional sofa provides plenty of seating and an optimal viewing area for any screenings. The accent wall wood cladding completes the design with a more rich look.
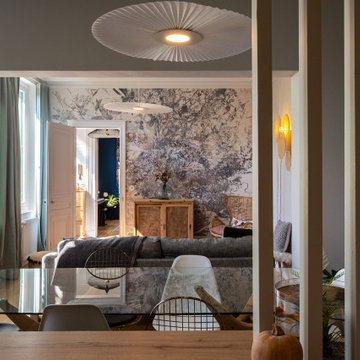
Cette maison de maître est un réel coup de coeur architectural, des pièces au cachet indéniable, des moulures, de magnifiques menuiseries d'époque, une très belle hauteur sous plafond, une cheminée ancienne...
Notre mission a été d'aménager l'ensemble pour aider nos clients, tout juste propriétaire, de s'approprier les lieux. Il nous a fallu alors retravailler l'agencement de la partie pièce à vivre, reculer la cuisine pour permettre une circulation fluide pour une famille de quatre. Nous avons alors supprimé l'ancienne arrière-cuisine, très mal agencée et très peu pratique, pour venir y placer une magnifique cuisine sur mesure.
Cette cuisine, nous l'avons imaginé ouverte, conviviale, et pratique avec de nombreux rangements. Un mur de rangement sur le mur du fond nous a permis de dissimuler le réfrigérateur, d'installer les équipements comme le four et le micro-ondes intégrés.
Pour l'espace de cuisson, nous avons opté pour une hotte escamotable permettant alors de garder de belles lignes de fuite en partie haute.
Côté salle à manger, nous avons également prévu de multiples rangements pour la vaisselle, très pratique au quotidien.
Pour le choix de l'ambiance, nous sommes partis sur un camaïeu de vert, du blanc et une touche de chêne clair. Au sol, il nous était important de rester dans des matériaux d'époque, un carrelage imitation carreaux ciment, et un parquet massif.
Profitant d'une pièce à vivre plus grande, nous avons agencé une salle à manger grâce à une magnifique table en verre et aux pieds en bois sculptural et réutiliser les chaises de mes clients qu'ils affectionnaient.
Le mur d'appui, nous tendait les bras pour une belle installation de cadres chers au coeur des propriétaires.
En enfilade, un salon de réception pour les amis et la famille, un espace doux et accueillant. Ici nous avons opté pour un magnifique papier peint panoramique reprenant les tons de vert de la cuisine mêlé à des touches de vieux rose. Un canapé gris, un magnifique buffet chiné, des luminaires et des rideaux élégants donnent à cette pièce, une sensation de bien-être et de fluidité.
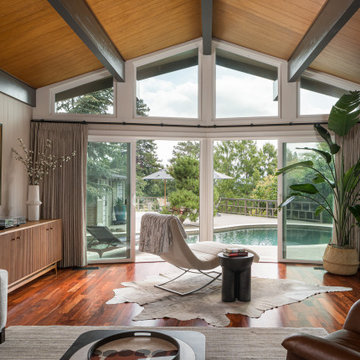
Open floor concept extends to outdoor pool area, fire pit, guest house, sauna and outdoor kitchen.
147 Billeder af retro alrum
4

