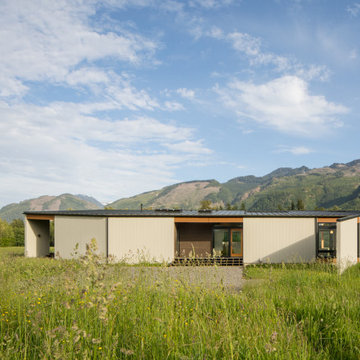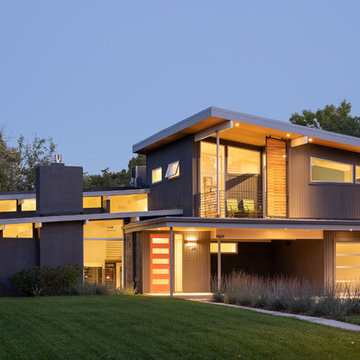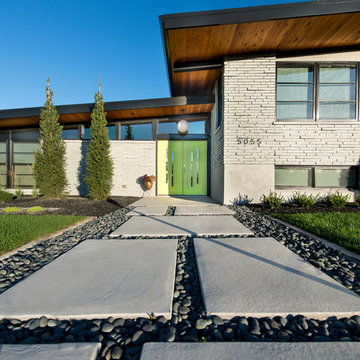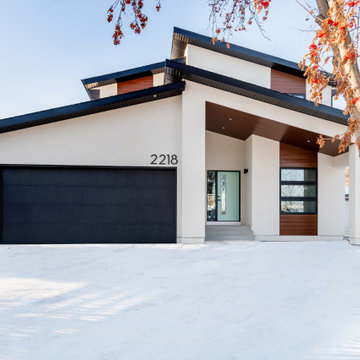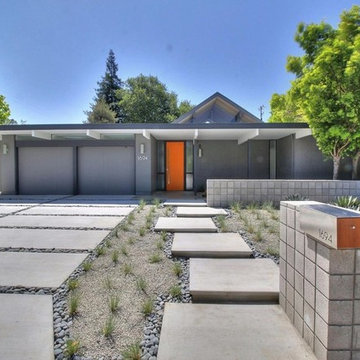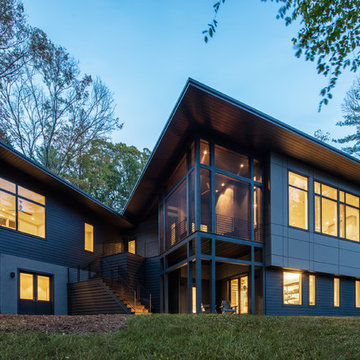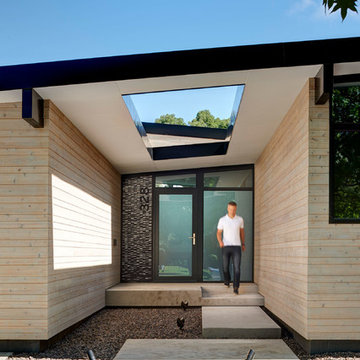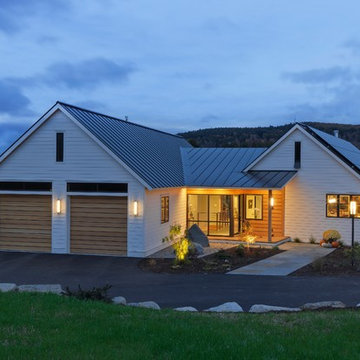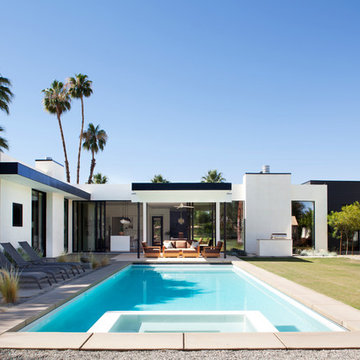3.474 Billeder af retro blåt hus
Sorteret efter:
Budget
Sorter efter:Populær i dag
61 - 80 af 3.474 billeder
Item 1 ud af 3
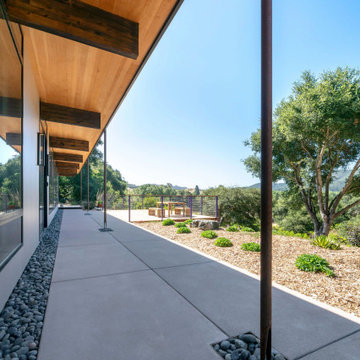
Gluelam beams glide out of the structure and give the natural feel to the interior while adding a dynamic roofline for the redesigned walkway. Glued laminated timber, or glulam, is a highly innovative construction material. Pound for pound, glulam is stronger than steel and has greater strength and stiffness than comparably sized dimensional lumber.
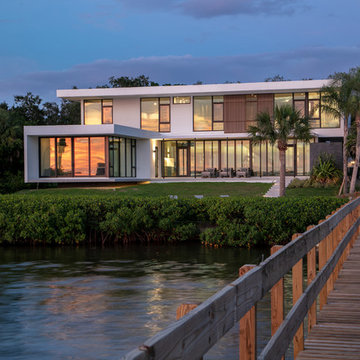
SeaThru is a new, waterfront, modern home. SeaThru was inspired by the mid-century modern homes from our area, known as the Sarasota School of Architecture.
This homes designed to offer more than the standard, ubiquitous rear-yard waterfront outdoor space. A central courtyard offer the residents a respite from the heat that accompanies west sun, and creates a gorgeous intermediate view fro guest staying in the semi-attached guest suite, who can actually SEE THROUGH the main living space and enjoy the bay views.
Noble materials such as stone cladding, oak floors, composite wood louver screens and generous amounts of glass lend to a relaxed, warm-contemporary feeling not typically common to these types of homes.
Photos by Ryan Gamma Photography
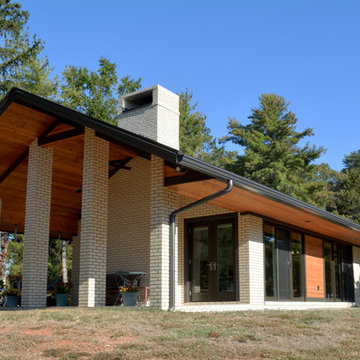
Addition is an In-Law suite that can double as a pool house or guest suite. Massing, details and materials match the existing home to make the addition look like it was always here. New cedar siding and accents help to update the facade of the existing home.
Photos By: Kimberly Kerl, Kustom Home Design. All rights reserved
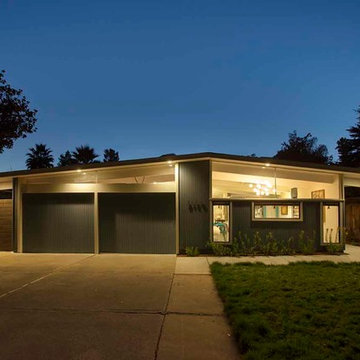
The renovated exterior is showing the new Bronze finished aluminum windows, new horizontal fencing to the left side, Dutch blue and white paint scheme and under eave installed perimeter lighting. The new landscaping shows the beginning stages of Buffalo grass which was chosen for drought resistance and no-mow maintenance. Through the front window, the Mid Century style Sputnik pendant light can be seen.
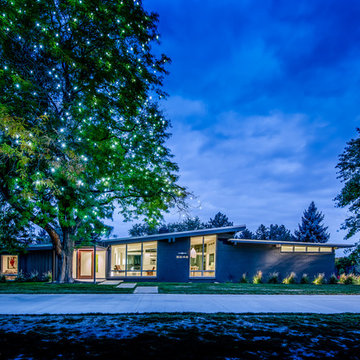
Photography: Daniel O'Connor Photography
Interior Design: Mellin Interiors / Heidi Mellin
Construction: Old Greenwich Builders
Engineer: Malouff Engineering

With a grand total of 1,247 square feet of living space, the Lincoln Deck House was designed to efficiently utilize every bit of its floor plan. This home features two bedrooms, two bathrooms, a two-car detached garage and boasts an impressive great room, whose soaring ceilings and walls of glass welcome the outside in to make the space feel one with nature.
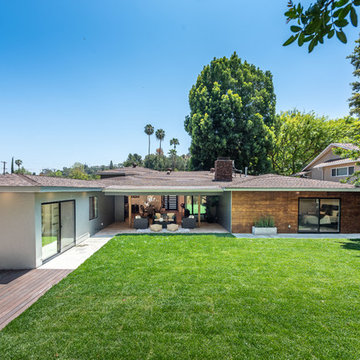
Located in Studio City's Wrightwood Estates, Levi Construction’s latest residency is a two-story mid-century modern home that was re-imagined and extensively remodeled with a designer’s eye for detail, beauty and function. Beautifully positioned on a 9,600-square-foot lot with approximately 3,000 square feet of perfectly-lighted interior space. The open floorplan includes a great room with vaulted ceilings, gorgeous chef’s kitchen featuring Viking appliances, a smart WiFi refrigerator, and high-tech, smart home technology throughout. There are a total of 5 bedrooms and 4 bathrooms. On the first floor there are three large bedrooms, three bathrooms and a maid’s room with separate entrance. A custom walk-in closet and amazing bathroom complete the master retreat. The second floor has another large bedroom and bathroom with gorgeous views to the valley. The backyard area is an entertainer’s dream featuring a grassy lawn, covered patio, outdoor kitchen, dining pavilion, seating area with contemporary fire pit and an elevated deck to enjoy the beautiful mountain view.
Project designed and built by
Levi Construction
http://www.leviconstruction.com/
Levi Construction is specialized in designing and building custom homes, room additions, and complete home remodels. Contact us today for a quote.
3.474 Billeder af retro blåt hus
4
