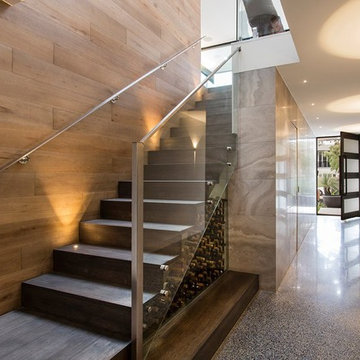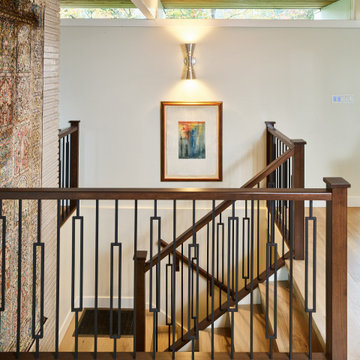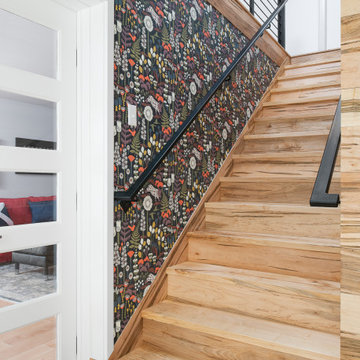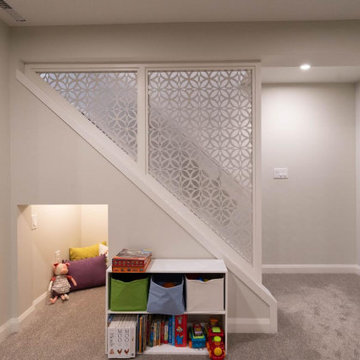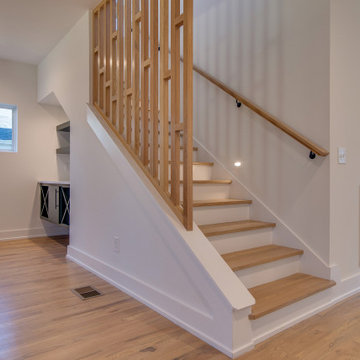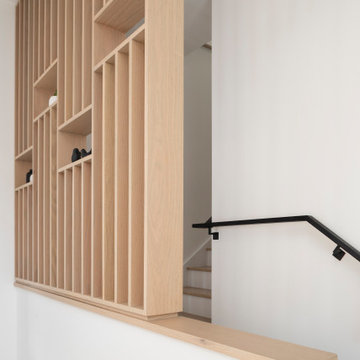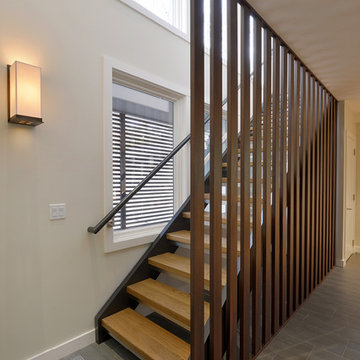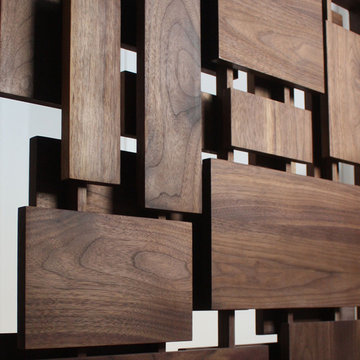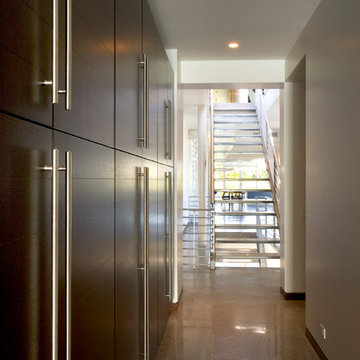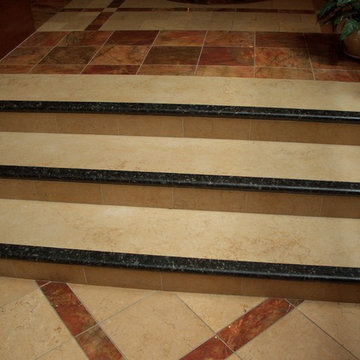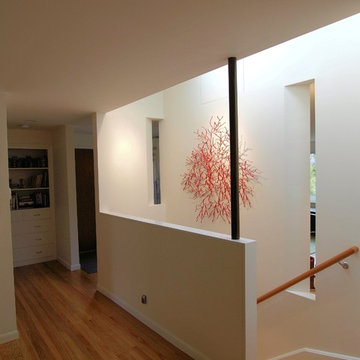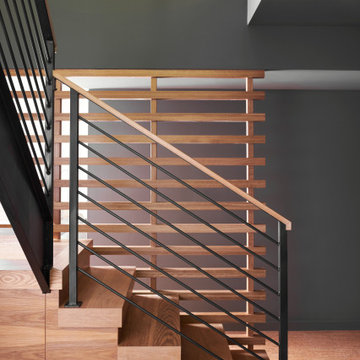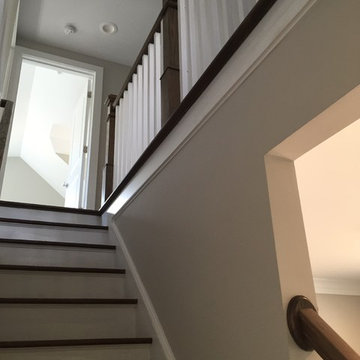1.104 Billeder af retro brun trappe
Sorteret efter:
Budget
Sorter efter:Populær i dag
161 - 180 af 1.104 billeder
Item 1 ud af 3
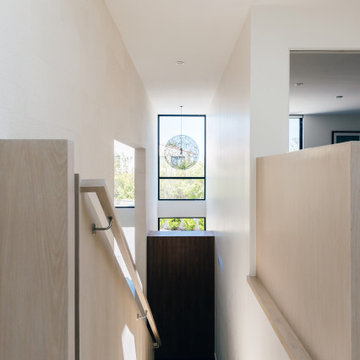
At the top of the floating stair, views towards the double height entry and vestibule highlight the custom walnut coats closet at the base of the stair, with white oak railings that lead past the turkish limestone wall
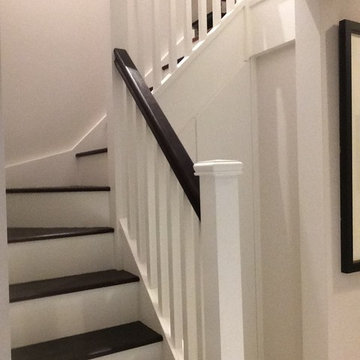
This single winder staircase was manufactured using two different timbers. The handrails and treads are in sapele with the remainder of the staircase and components in softwood which have been white primed.
The spindles are 35mm square as are the newel posts which are finished with a pyramid newel cap. To reduce the costs the handrail and treads have received a dark stain on site to give a dramatic walnut appearance.
Our customer Richard said: “This is the second staircase we have purchased from Pear Stairs within the last twelve months, they both look really good”.
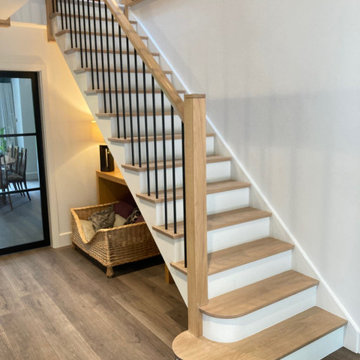
Natural oak treads with black steel spindles and painted risers. The handrail and tread profiles are copied from the original mid century staircase
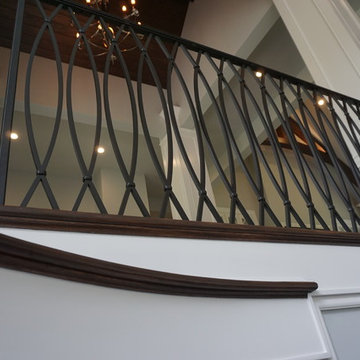
Liberty Emma Lazarus
We had the pleasure of creating this spiral staircase for Dayton, Ohio's custom home builder G.A. White! Take a look at our completed job!
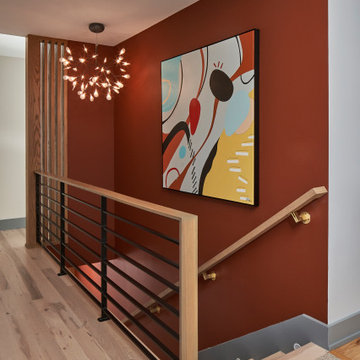
© Lassiter Photography | ReVision Design/Remodeling | ReVisionCharlotte.com
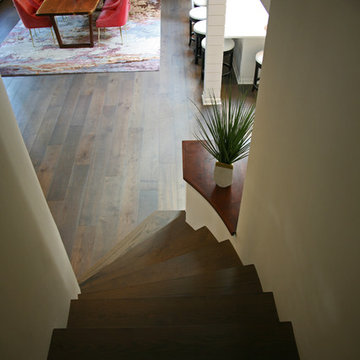
The rounded staircase adds to the character of this remodel. Full wood stairs carry around to the new entry door. This was a complete gut and remodel from end to end on Lake Geneva. Jorndt Fahey re-built the home with a new mid-century appeal. The homeowners are empty nesters and were looking for sprawling ranch to entertain and keep family coming back year after year.
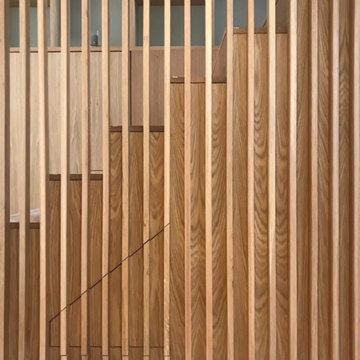
A home for a retiree, this was a small house in the close knit community of the Liberties. The existing house was divided into small poorly lit and badly insulated rooms with narrow doors and narrow staircase. The rear garden was heavily overshadowed by a neighbouring extension, while the entrance to the house required navigating a large step (over 300mm) directly off the street.
We increased the overall footprint with a generous rear extension, bringing light deep into the centre of the plan through a roof-lit double height void. The void serves to connect the different spaces in the house including the bathroom, with an uninterrupted view of the sky. The lightwell also serves to allow heat from the Aga, a client requirement, to circulate through the house.
On the ground floor the Aga was installed into the old brick chimney breast beside the newly relocated kitchen and a feature oak staircase was constructed, with purpose-built shelving to display the client's photos of family, books and lifetime of memorabilia.
The high step at the house entrance was cut in two, excavating the floor just inside the front door to create a tiled hallway. Here a parking space for the client's bicycle is tucked in under the polished concrete kitchen counter, hidden from view from the rest of the house.
The second bedroom, the visitors' room, was opened up to the half landing to form a brightly lit study for the client. When guests stay, sliding doors close this space off from the rest of the house.
1.104 Billeder af retro brun trappe
9
