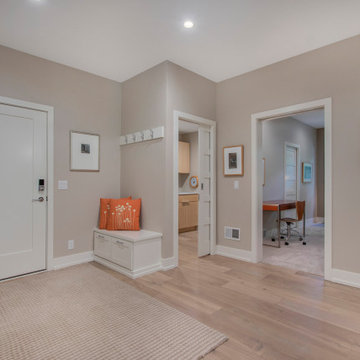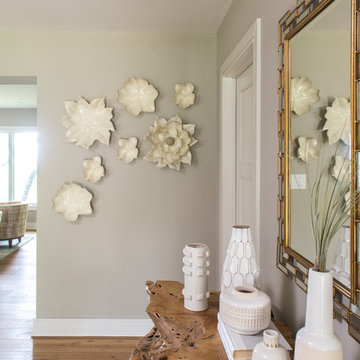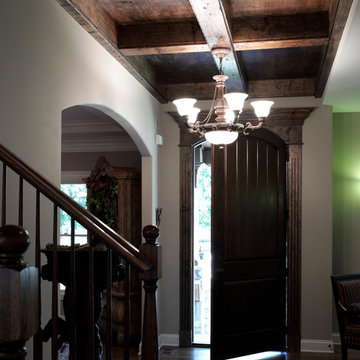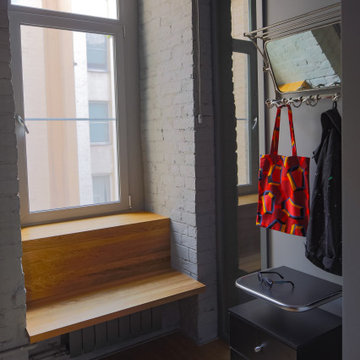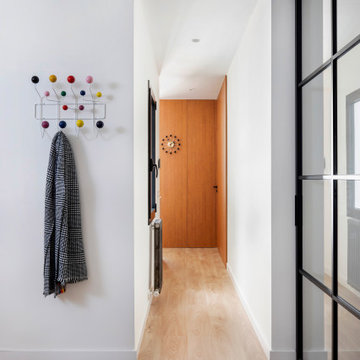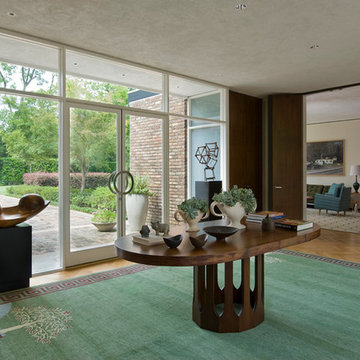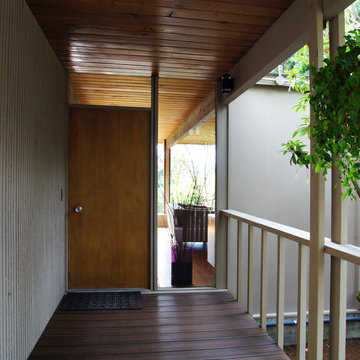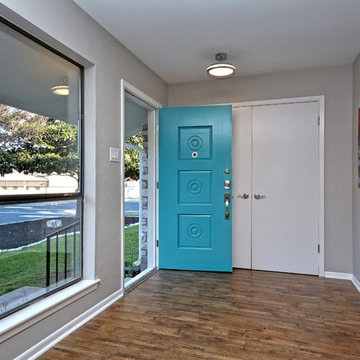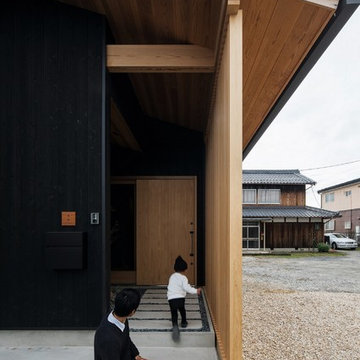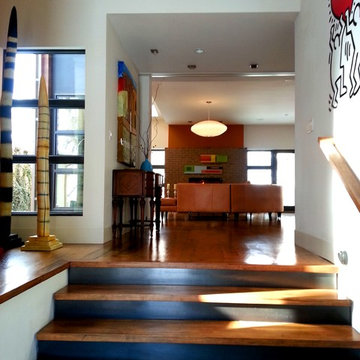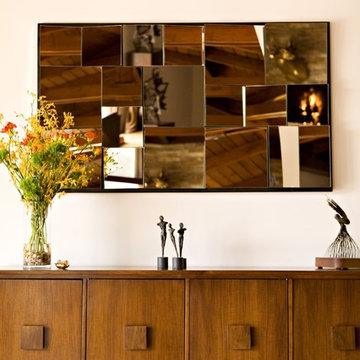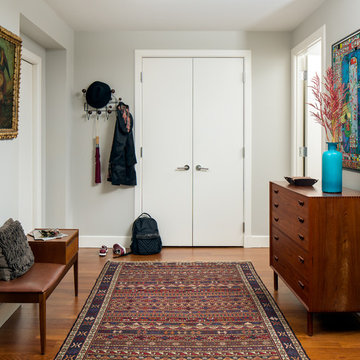318 Billeder af retro entré med mellemfarvet parketgulv
Sorteret efter:
Budget
Sorter efter:Populær i dag
101 - 120 af 318 billeder
Item 1 ud af 3
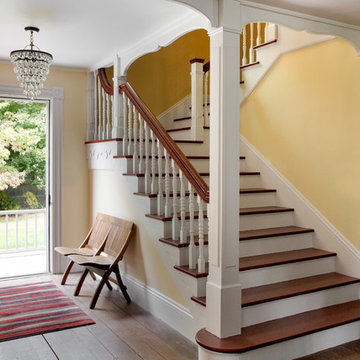
SUNDAYS IN PATTON PARK
This elegant Hamilton, MA home, circa 1885, was constructed with high ceilings, a grand staircase, detailed moldings and stained glass. The character and charm allowed the current owners to overlook the antiquated systems, severely outdated kitchen and dysfunctional floor plan. The house hadn’t been touched in 50+ years but the potential was obvious. Putting their faith in us, we updated the systems, created a true master bath, relocated the pantry, added a half bath in place of the old pantry, installed a new kitchen and reworked the flow, all while maintaining the home’s original character and charm.
Photo by Eric Roth
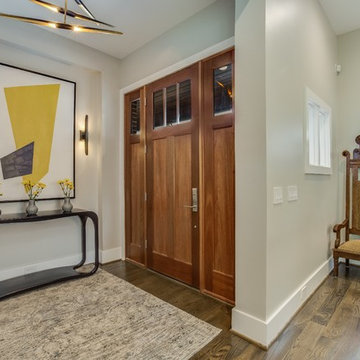
A modern mid century custom home design from exterior to interior has a focus on liveability while creating inviting spaces throughout the home. The Master suite beckons you to spend time in the spa-like oasis, while the kitchen, dining and living room areas are open and inviting.
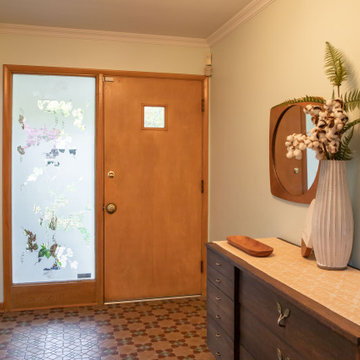
We designed and renovated a Mid-Century Modern home into an ADA compliant home with an open floor plan and updated feel. We incorporated many of the homes original details while modernizing them. We converted the existing two car garage into a master suite and walk in closet, designing a master bathroom with an ADA vanity and curb-less shower. We redesigned the existing living room fireplace creating an artistic focal point in the room. The project came with its share of challenges which we were able to creatively solve, resulting in what our homeowners feel is their first and forever home.
This beautiful home won three design awards:
• Pro Remodeler Design Award – 2019 Platinum Award for Universal/Better Living Design
• Chrysalis Award – 2019 Regional Award for Residential Universal Design
• Qualified Remodeler Master Design Awards – 2019 Bronze Award for Universal Design

The open layout of this newly renovated home is spacious enough for the clients home work office. The exposed beam and slat wall provide architectural interest . And there is plenty of room for the client's eclectic art collection.
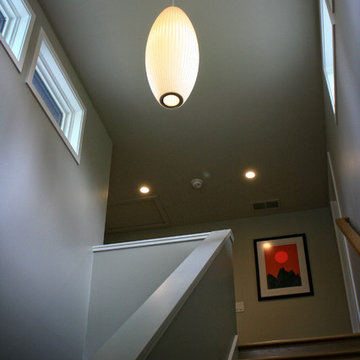
View from entry towards new stair and clerestory.
An existing mid-century ranch was given a new lease on life with a whole house remodel and addition. An existing sunken living room had the floor raised and the front entry was relocated to make room for a complete master suite. The roof/ceiling over the entry and stair was raised with multiple clerestory lights introducing light into the center of the home. Finally, a compartmentalized existing layout was converted to an open plan with the kitchen/dining/living areas sharing a common area at the back of the home.
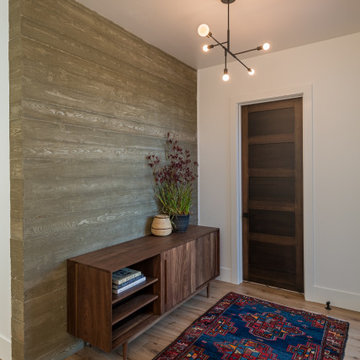
We hope this home is filled with wonderful memories for this sweet family. We love how the space has room to grow with them.
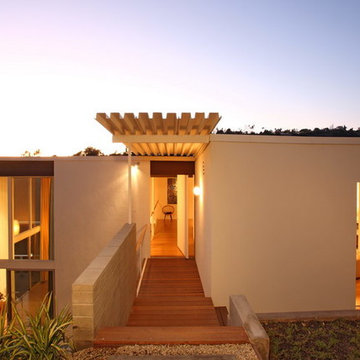
Newly restored entry bridge of Pasinetti House, Beverly Hills, 2008. Bridge decking: Ipe. Sliders and pocket sliders by Fleetwood. Glass courtesy of DuPont via OldCastle Glass. Photographed by Paul Jonason.
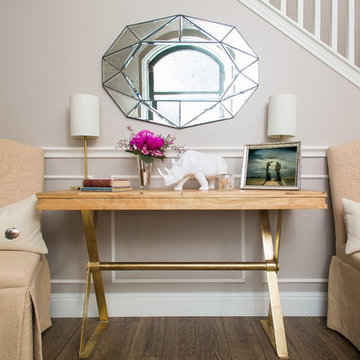
A modern-contemporary home that boasts a cool, urban style. Each room was decorated somewhat simply while featuring some jaw-dropping accents. From the bicycle wall decor in the dining room to the glass and gold-based table in the breakfast nook, each room had a unique take on contemporary design (with a nod to mid-century modern design).
Designed by Sara Barney’s BANDD DESIGN, who are based in Austin, Texas and serving throughout Round Rock, Lake Travis, West Lake Hills, and Tarrytown.
For more about BANDD DESIGN, click here: https://bandddesign.com/
To learn more about this project, click here: https://bandddesign.com/westlake-house-in-the-hills/
318 Billeder af retro entré med mellemfarvet parketgulv
6
