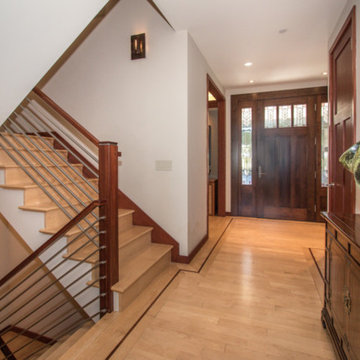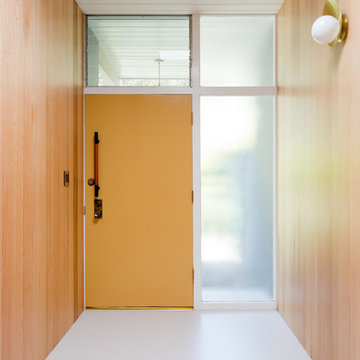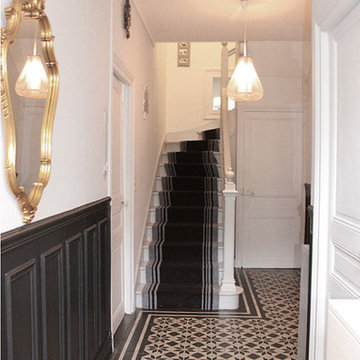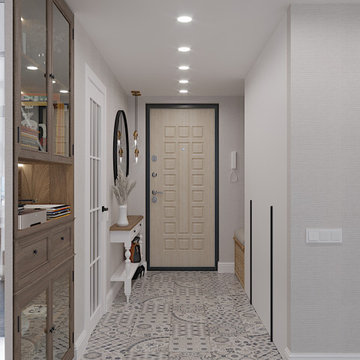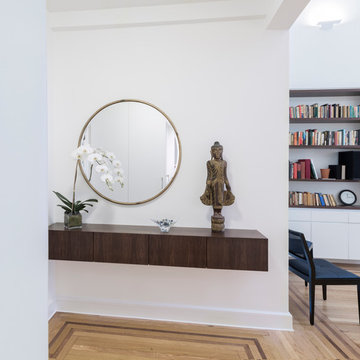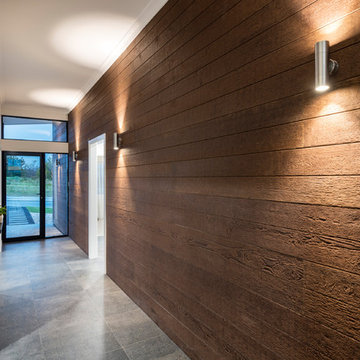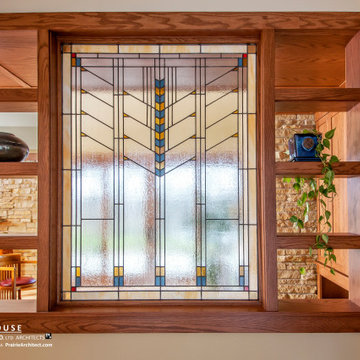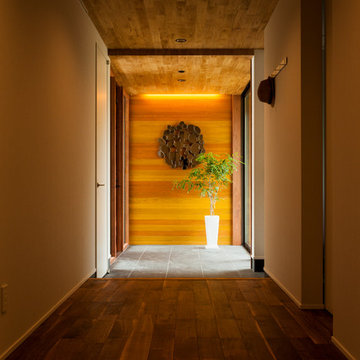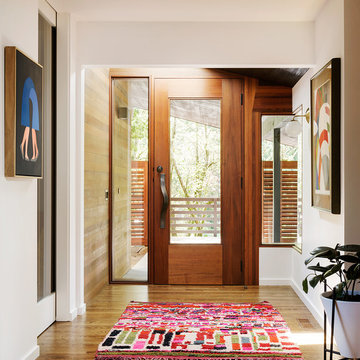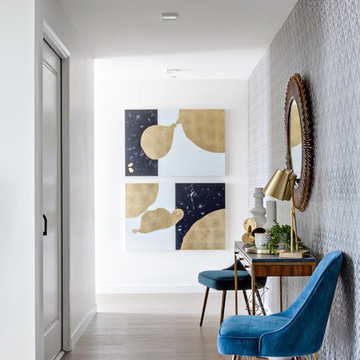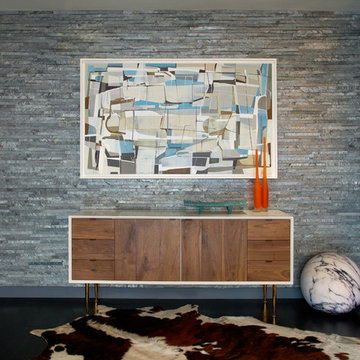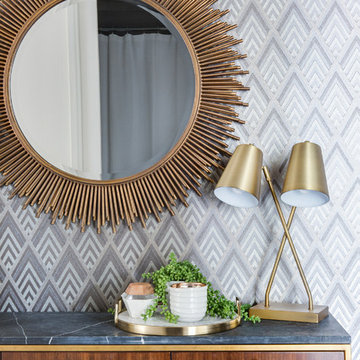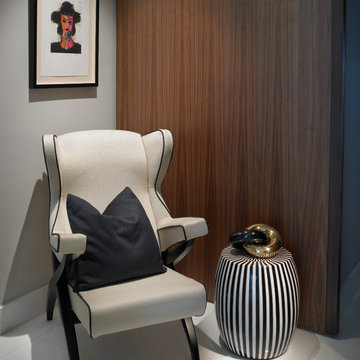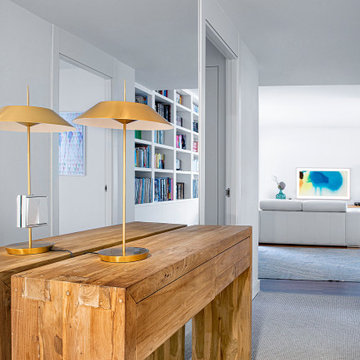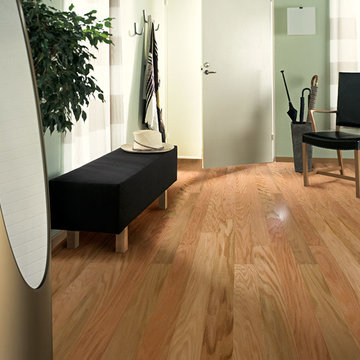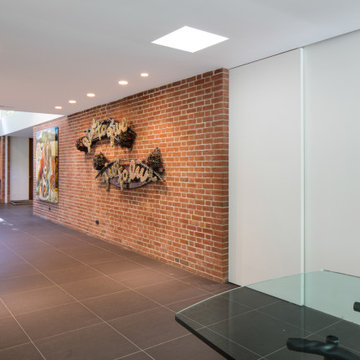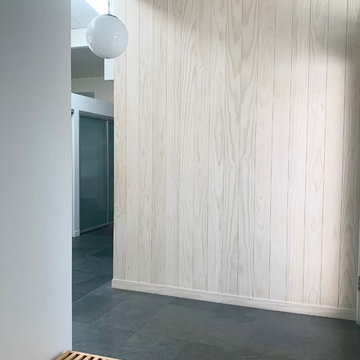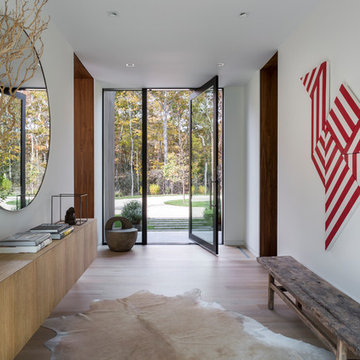Din retro entré byder dig velkommen, når du kommer hjem hver dag, og er det første dine gæster ser, når du får besøg. Det siges at man kun har én chance for et godt førstehåndsindtryk. Følger man den logik, er entréen et af de vigtigste rum i din bolig, når du vil imponere dine gæster. Entréen er indgangen til dit hjem, og giver dig mulighed for at tage varmt imod dine gæster. Den tjener mange formål, og er ofte kombineret med garderobe. Selvom det ofte kan være et lille rum, kan indretning af en retro entré være vanskelig. Der skal være plads til det hele, uanset om du har en lille retro entré eller en hel foyer. Entréer er et vigtigt lille rum, som kan være meget interessant at sætte sit personlige præg på. Gør noget ud af det første rum, dine gæster ser, og imponér dem med din stil, fra første skridt over dørtrinnet.
Hvordan indretter jeg min retro entré?
Se indgangen til dit hjem som en unik mulighed for at føre din stil fra de andre rum, helt ud til modtagelsen af dine gæster. Hvis du skal indrette din retro entré, har du mulighed for at afspejle hvem du er som person, og du kan give en forsmag på hvordan dit hjem ser ud, allerede før dine gæster har fået overtøjet af. Du kan videreføre farverne og stilen fra resten af dit hjem, men entréen er også velegnet til at gå en helt anden vej. Er resten af dit hjem i traditionelle skandinaviske lyse farver, kan du også vælge en mere klassisk tilgang i garderoben. Det kan være med til at skabe en unik følelse i dit hjem - ingen ved hvad der venter i næste rum. Er din entré ikke et rum for sig selv, men i stedet en del af en gang eller et rum i huset, kan du med fordel skabe en illusion om at det er et rum for sig. Et velanbragt gulvtæppe, en praktisk skoreol, eller måske en stumtjener kan tydeligt markere hvor din entré starter og stopper. Vær ikke bange for at indrette kreativt i din entré - det er både det første og det sidste dine gæster ser. Hvilke entremøbler skal jeg vælge?
Har man plads til møbler udover en skoreol, er der mange muligheder at udnytte pladsen i entréer. Et entremøbel er et godt alternativ til den traditionelle stumtjener eller bænk. De kommer i mange typer, farver og modeller, så der entré løsninger til de fleste. Uanset hvilke møbler du foretrækker, kan det være en god idé at have opbevaring og skabsplads. Har du en stor familie, eller får du ofte gæster, kan det hurtigt komme til at blive rodet med mange sko, og overtøj. Overvej entrebænke med opbevaring, skoskabe, og måske et entrémøbel med hylde og plads til opbevaringskasser eller kurve. Har du en lille retro entré, eller er den ikke i et rum for sig, er det især vigtigt at udnytte pladsen med de den rigtige indretning. Få mere gulvplads ved at erstatte bænkene med høje skohylder og skabe, og installer eventuelt nogle hattehylder til opbevaring af huer, handsker og tørklæder. Hvilken fordør er bedst?
Fordøren er indgangen til dit hjem, og må ikke glemmes, når du laver om derhjemme. Det kan virke som en triviel opgave, for en dør er vel en dør? Der er derimod mange ting at tage højde for, når du skifter fordør: type og stil, sikkerhed, og tilgængelighed. Det er de færreste udskifter deres fordør ofte, hvorfor det må ses som en investering. Derfor kan det også svare sig, at lægge nogle tanke i hvordan den skal se ud, og hvordan du bedst får den til at passe med resten af entréen og ydersiden af din bolig. Overvej også hvilket materiale, du foretrækker. Mange er glade for træ og mahogni for det klassiske look, men vær dog opmærksom på at denne type dør kan kræve behandling med jævne mellemrum. Alternativt, kan du også vælge en dør i plast, som er lettere at vedligeholde, og kan give bedre tilgængelighed, da den ikke altid kræver et dørtrin. Er sikkerhed i højsæde, kan du forstærke din fordør med en stålramme. Denne kombineres typisk med en plastdør, og går i de fleste tilfælde ikke udover isoleringsevnerne af din fordør. Skal jeg have et retro vindfang?
Man forbinder ofte et retro vindfang eller indgangsparti med offentlige eller virksomhedsbygninger. Fortvivl dog ej! Har du et hus, kan du roligt udbygge med et retro vindfang. Det skaber en ekstra dimension til dit hus, og kan tjene flere praktiske formål, som eksempelvis en lille retro entré. Det frigør plads inde i huset, og holder rodet fra sko og jakker ude af dit hus. Er der børn i familien, giver det dig også en bedre chance for at holde beskidte støvler og våde jakker væk fra dit rene hjem, når de kommer ind igen, efter at have leget udenfor. Det er ét af de få rum, hvor praktisk indretning overskygger alt andet. Dine gæster kan hænge deres overtøj, og du kan tage imod dem inde i din bolig. Indret et retro vindfang praktisk med plads til mange sko og overtøj, så du sørger for at holde resten af huset fri. Start med at finde inspirerende entréer i vores entré galleri til din retro entré, og gem billederne til en samlet idébog. Når du har masser af inspiration samlet på ét sted, er det meget lettere at vælge mellem entré løsninger der kan passe til din bolig.
