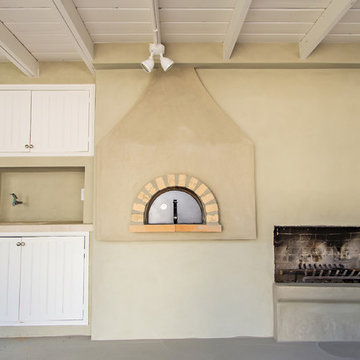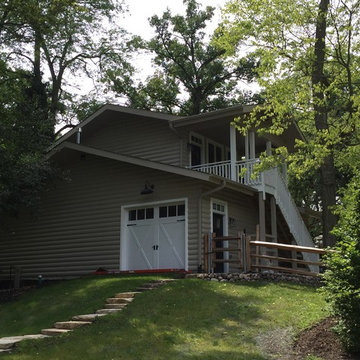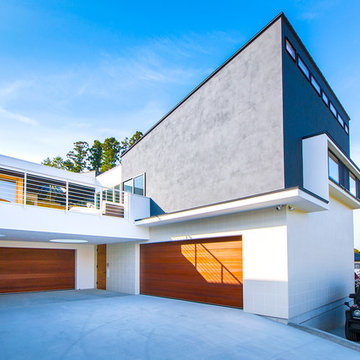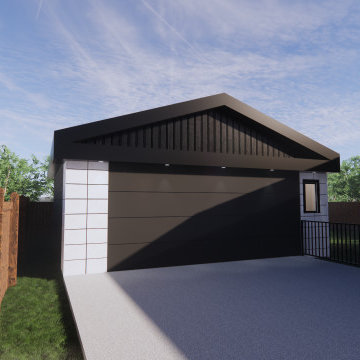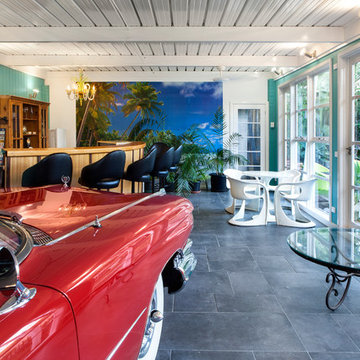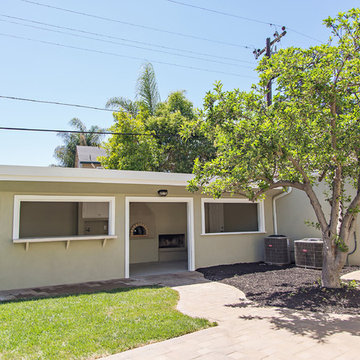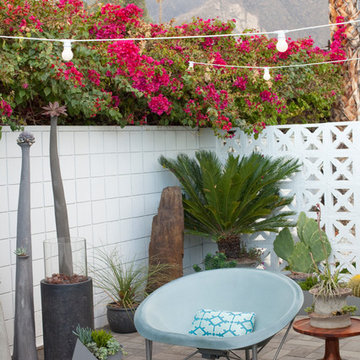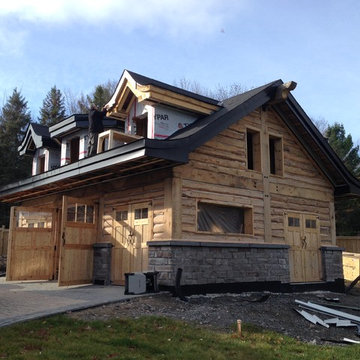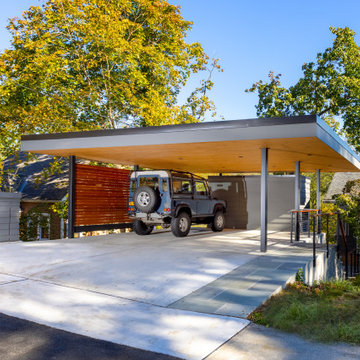301 Billeder af retro fritstående garage og skur
Sorteret efter:
Budget
Sorter efter:Populær i dag
161 - 180 af 301 billeder
Item 1 ud af 3
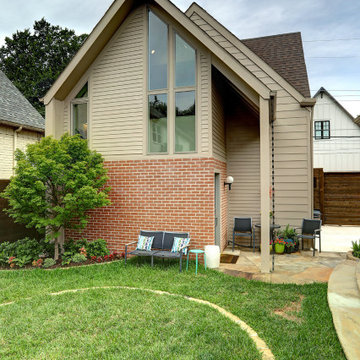
A 1950's garage was demolished to create room for a double car garage with a mother-in-law suite upstairs.
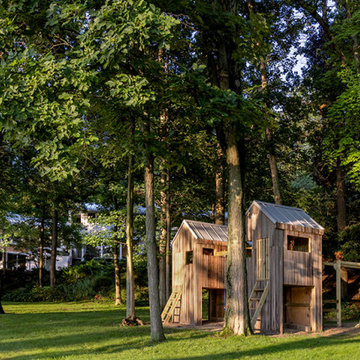
Set inside a circle of 100-year-old maple and oak trees, while complimenting the main home’s architecture, these ‘tree houses’ give shelter, space for imagination & safe play outdoors for twins. Mimicking the trees’ height and scale, and mirrored in each of their designs, these two 6 foot square base by 14 foot tall twin play structures allow for each child to have its own personal space, yet are connected at the center swings.
These unique treehouses have been built with sustainable sourcing and upcycled construction methods. When Martine Ilana, Principal designer of Temescal, considered what a ‘treehouse’ would look like for her twins, immediately it’s ideation was focused on keeping the integrity of the forest and problem solving how to use as many repurposed and sustainable materials as possible.
Accessing the incredible selection of salvage materials from a salvage yard in Detroit, Temescal was able to source non-toxic, and structurally sound woods to build the structure itself.
Healthy building materials include: Metal Roofing and Water based Low VOC paints. A slatted exterior structure was designed to create a rain screen and in addition complement the Main home’s exterior design. Designed with an end of life intention for longevity and a easy means to pull apart these structures apart once the children are older, the foundations can be used for a future ADU.
The slide posed the largest problem to source as recycled plastic slides are not made available to residential projects by US based manufactures and repurposed from Facebook marketplace hit many dead ends. Ultimately, she chose to use a HDPE high density polyurethane plastic slide that would allow for its material to be recycled once at the end of this life.
Every detail, both in their exterior and interior, of these upcycled treehouses was considered with care and an artistic touch that enhances the landscape and forest surrounding them.
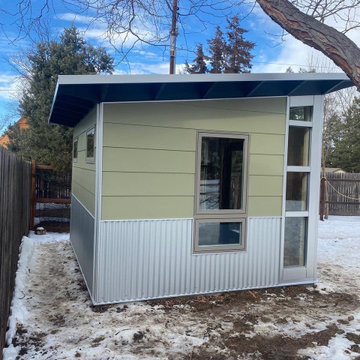
Store your gear in style! We all could use a little extra space to organize the gear that fuels our lives and what better time to start decluttering than at the beginning of a new year?! Whether your passion involves bikes, skis, kayaks, climbing gear, gardening equipment, or all or none of the above – a Studio Shed is a perfect place to store the tools of your trade?????♀️ Don’t put your cherished belongings in a tired building you wish you could hide in a corner of your backyard. Opt for a stylish, prefab storage shed instead!
Featured Studio Shed:
• 10x12 Signature Series
• Casa Green lap siding
• Metal Wainscoting
• Volcano Gray doors
• Volcano Gray eaves
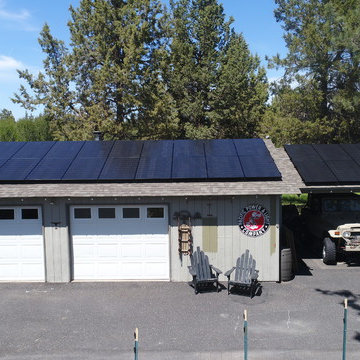
7.98 kW Grid-Tied Photovoltaic System located in Bend, Oregon. South facing solar arrays, equipped with (28) Hyundai 285 Mono Black Solar Modules and (28) Enphase Energy M215 Micro-Inverters.
Estimated Annual Energy Production: 9,546kWh/yr
Includes (25) Year Warranty.
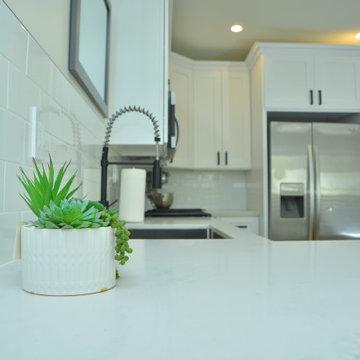
Garage Conversion ADU in Beverlywood. Mid-century Modern design gives this new rental unit a great look.
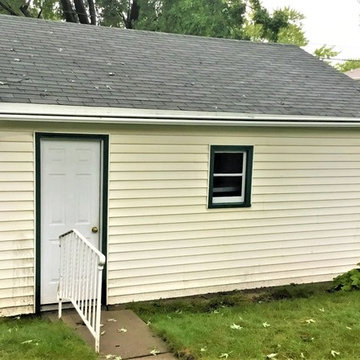
Prior to installing LeafGuard® Brand Gutters, the open style gutters on this garage were continuously clogging.
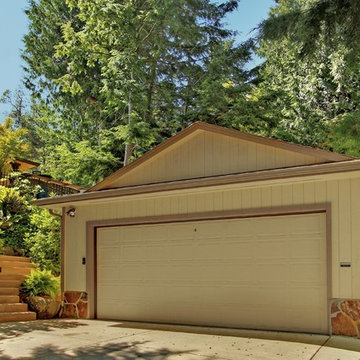
Two car, detached garage of this Normandy Park Mid Century Modern Home.
©Ohrt Real Estate Group | OhrtRealEstateGroup.com | P. 206.227.4500
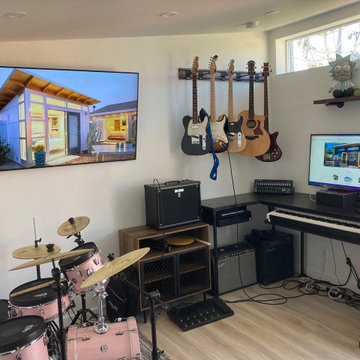
Complete with instruments, a full bath, two TVs, and plenty of seating room, this music studio has everything you need to rock out or chill out for days.
Featured Studio Shed:
• 14x22 Summit Series
• Panda Gray Plank Siding
• Factory OEM White Doors
• Lifestyle Interior Package
• Sandcastle Oak flooring

With a grand total of 1,247 square feet of living space, the Lincoln Deck House was designed to efficiently utilize every bit of its floor plan. This home features two bedrooms, two bathrooms, a two-car detached garage and boasts an impressive great room, whose soaring ceilings and walls of glass welcome the outside in to make the space feel one with nature.
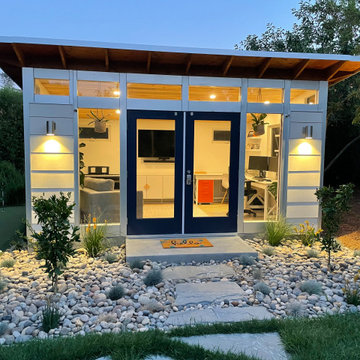
Featured Studio Shed:
• 12x16 Signature Series
• Cobblestone lap siding
• Naval doors
• Natural eaves (no paint/stain)
• Lifestyle Interior Package
• Natural Hickory flooring
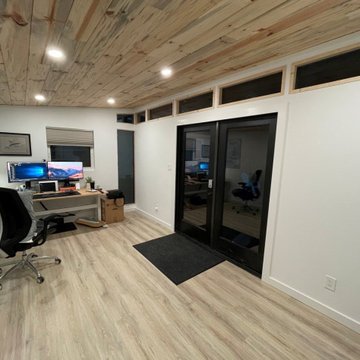
At Studio Shed, we make designing the space of your dreams simple and fun. Head over to our 3D Design Center at www.studio-shed.com/design-center/ to explore countless combinations of sizes, door and window placements, colors, interior and exterior layouts, and more! And as always, we’re here to help – schedule a free consultation today for project planning assistance. We can’t wait to get started on all the incredible projects we’ll create together this year!
Featured Studio Shed:
• 10x18 Signature Series
• Volcano Gray lap siding
• Tricorn Black doors
• Natural stained eaves
• Dark Bronze Aluminum
• Lifestyle Interior Package
• Sandcastle Oak flooring
301 Billeder af retro fritstående garage og skur
9
