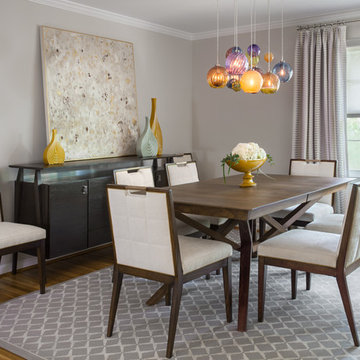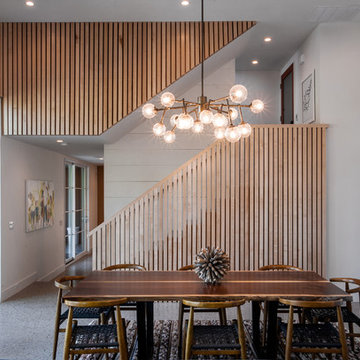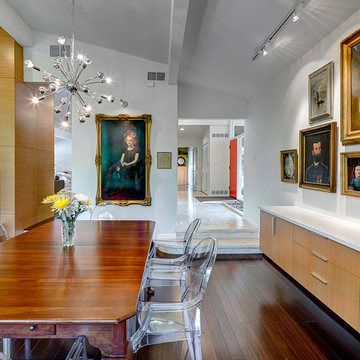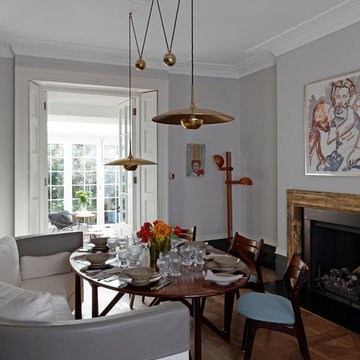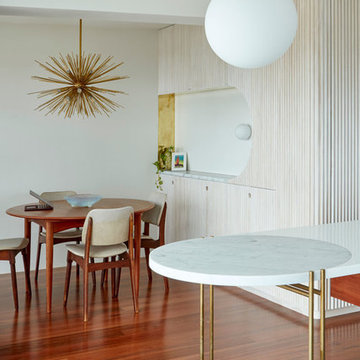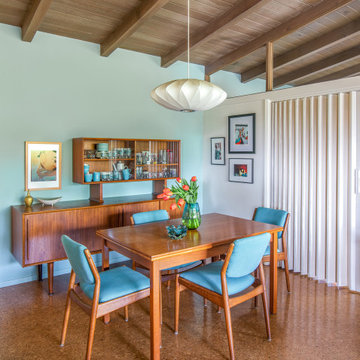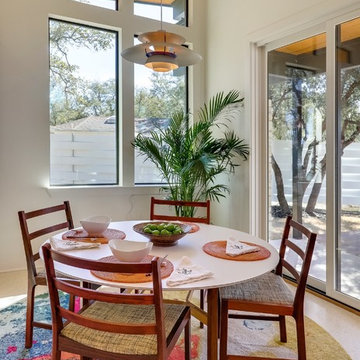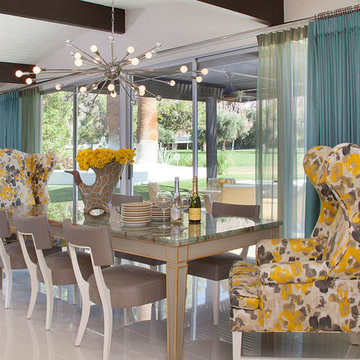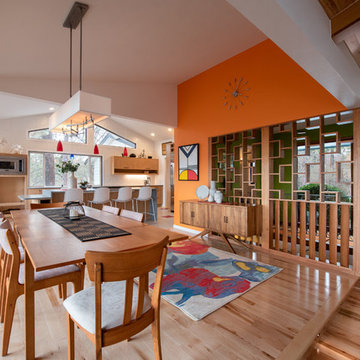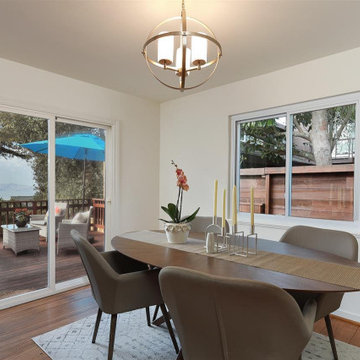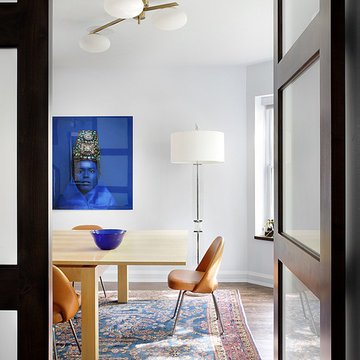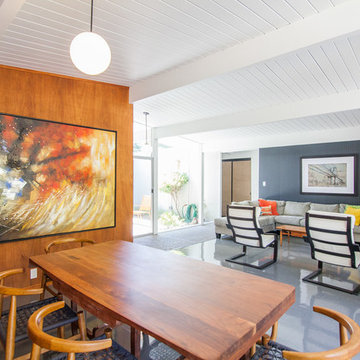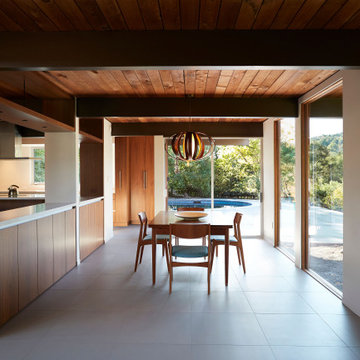1.097 Billeder af retro grå spisestue
Sorteret efter:
Budget
Sorter efter:Populær i dag
21 - 40 af 1.097 billeder
Item 1 ud af 3
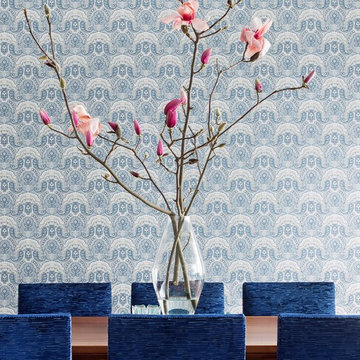
Textured velvet upholstered dining chairs are the perfect accompaniment for this residential dining setting.
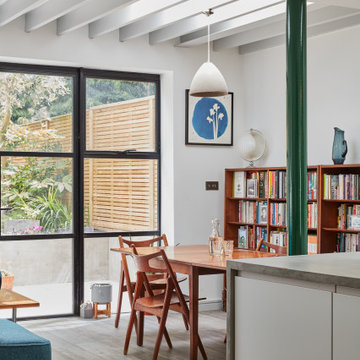
New open plan dining room, with natural light coming from rooflight, hidden by exposed joists. The new featured column was painted green which makes a statement of it.

La table en bois massif a ete posé sur les pieds metalliques noir reprenant la couleur de l’assise des chaises chinées.
Elle fait parfaitement la jonction entre la cuisine et le salon et hamonise la circulation dans l’appartement grâce a l’ouverture de la cloison.
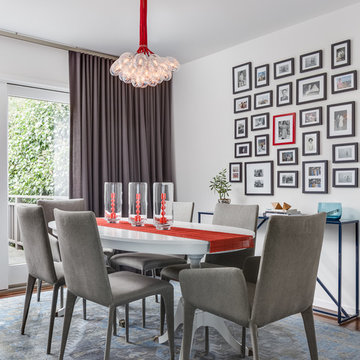
This eclectic dining room mixes modern and vintage pieces to create a comfortable yet sophisticated space to entertain friends. The salon style installation feature the client's favorite family photos.
Photo Credit - Christopher Stark
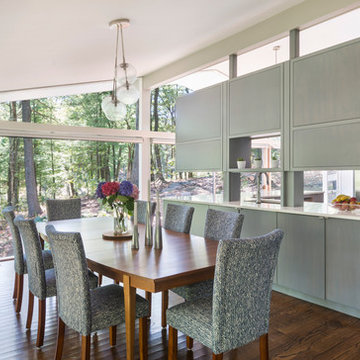
Mid-Century Remodel on Tabor Hill
This sensitively sited house was designed by Robert Coolidge, a renowned architect and grandson of President Calvin Coolidge. The house features a symmetrical gable roof and beautiful floor to ceiling glass facing due south, smartly oriented for passive solar heating. Situated on a steep lot, the house is primarily a single story that steps down to a family room. This lower level opens to a New England exterior. Our goals for this project were to maintain the integrity of the original design while creating more modern spaces. Our design team worked to envision what Coolidge himself might have designed if he'd had access to modern materials and fixtures.
With the aim of creating a signature space that ties together the living, dining, and kitchen areas, we designed a variation on the 1950's "floating kitchen." In this inviting assembly, the kitchen is located away from exterior walls, which allows views from the floor-to-ceiling glass to remain uninterrupted by cabinetry.
We updated rooms throughout the house; installing modern features that pay homage to the fine, sleek lines of the original design. Finally, we opened the family room to a terrace featuring a fire pit. Since a hallmark of our design is the diminishment of the hard line between interior and exterior, we were especially pleased for the opportunity to update this classic work.
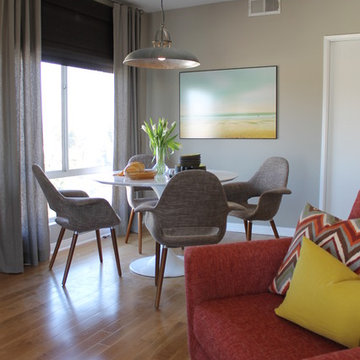
We chose a Saarinen style tulip table in white for our client's condo dining room, paired with sleek upholstered chairs in a taupe linen weave fabric. A 1960s style lounge chair sports a chevron pillow and one in mustard yellow. CB2's Victory pendant adds an industrial edge, and a blown-up Polaroid beach photo we found on etsy softens with muted colors.
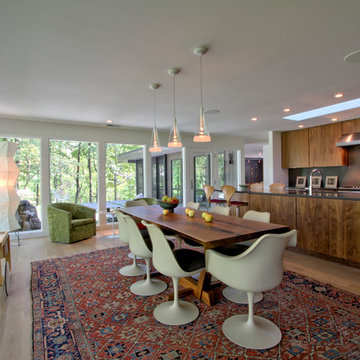
The dining area is open to the kitchen. The kitchen island also includes seating at one end. The counters are Silestone Calypso quartz , with matching slab backsplash. Photo by Christopher Wright, CR
1.097 Billeder af retro grå spisestue
2
