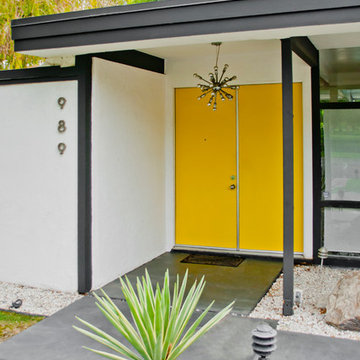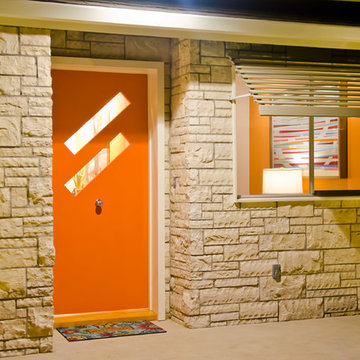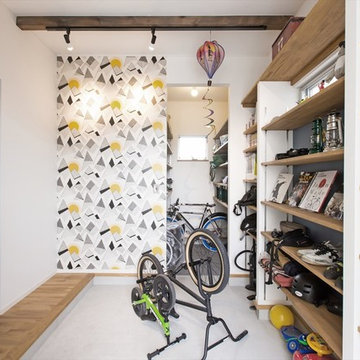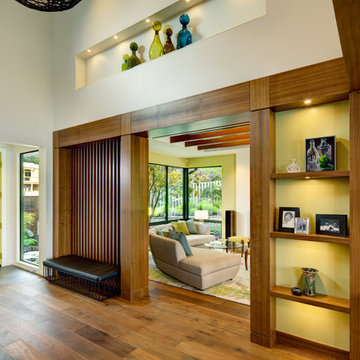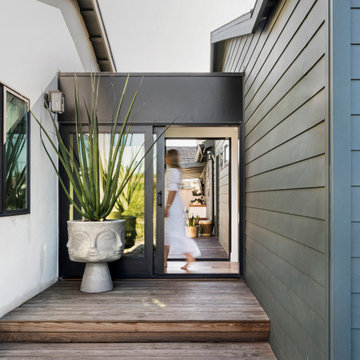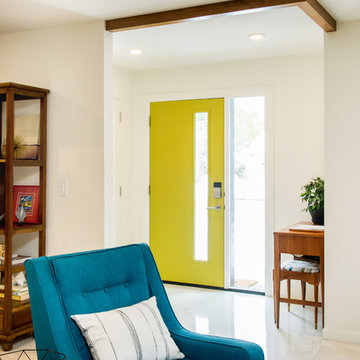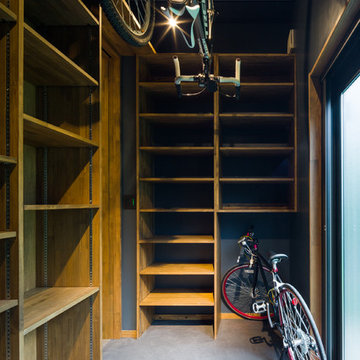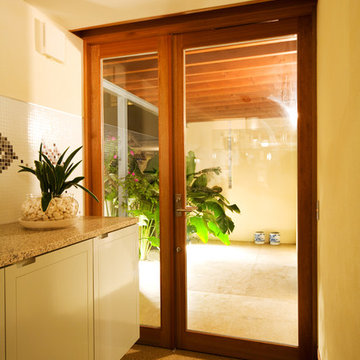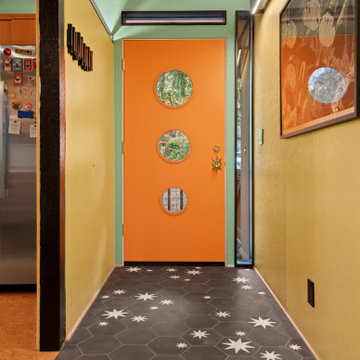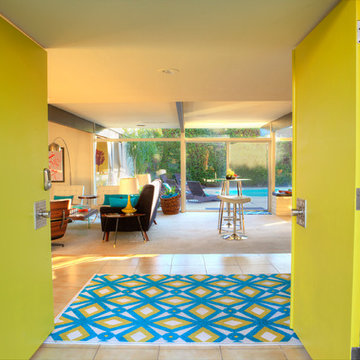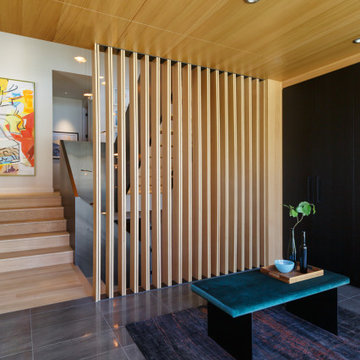52 Billeder af retro gul entré
Sorteret efter:
Budget
Sorter efter:Populær i dag
1 - 20 af 52 billeder
Item 1 ud af 3
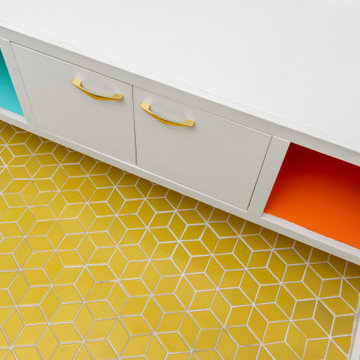
Midcentury Modern inspired new build home. Color, texture, pattern, interesting roof lines, wood, light!
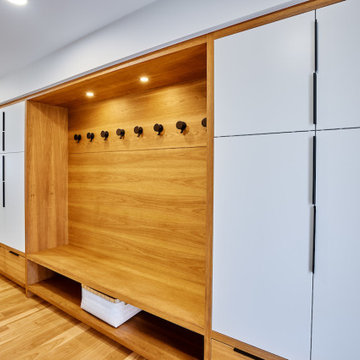
The front entry is opened up and unique storage cabinetry is added to handle clothing, shoes and pantry storage for the kitchen. Design and construction by Meadowlark Design + Build in Ann Arbor, Michigan. Professional photography by Sean Carter.
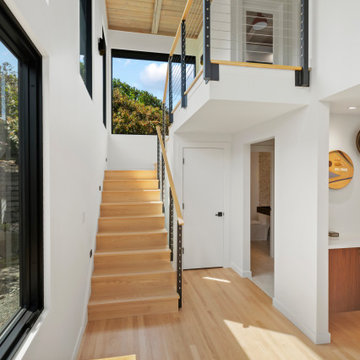
This entryway is full of light and warmth from natural wood tones of the floor and ceiling.
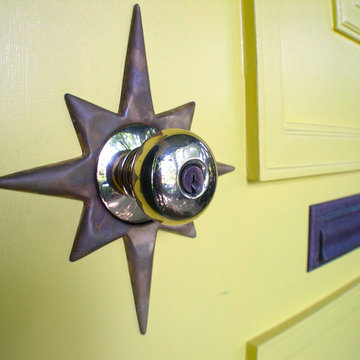
Tim & Elissa have a beautiful home in the most desirable Wyomissing neighborhood. Broad sidewalks under stately oaks, with nearby parks makes it a perfect place to raise a growing family. But their 2-bedroom mid-century rancher was becoming a squeeze. They asked Spring Creek Design to come up with a cost-effective solution to their space problem, while also tackling some of the home’s aged infrastructure.
Design Criteria:
- Increase living space by adding a new 2nd storey Master Suite.
- Enhance livability with an open floorplan on the first floor.
- Improve the connection to the outdoors.
- Update basics systems with new windows, HVAC and insulation.
- Update interior with paint & refinished floors.
Special Features:
- Bright, mid-century modern design is true to the home’s vintage.
- Custom steel cable railings at both stairways.
- New open plan creates strong connections between kitchen, living room, dining room and deck.
- High-performance Pella windows throughout, including a new triple-panel slider to the deck.
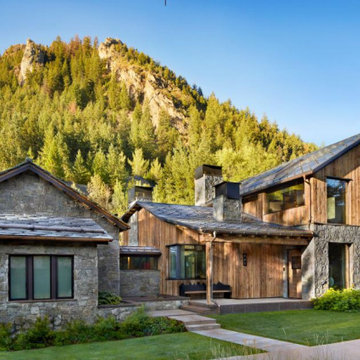
"Nestled at the base of Shadow Mountain, a materials palette of granite and wood not only helps this Aspen, CO ski chalet blend into it's surroundings, but also ensures that it will age gracefully with time."
https://luxeredawards.com/2021_regionalwinners/eigelberger-architecture-and-design/#.YL91NvlKiUk
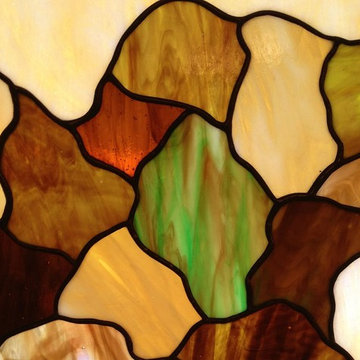
We used similar techniques as the Greene brothers to create these entryway stained glass panels. As you can see in this close up image, through a combination of copper foiling and glass layering, we were able to create a shimmering, iridescent appearance for this design. A combination of earth tones were selected for the colors of the glass. The pattern was made to mock the appearance of the famous stained glass window in the previously mentioned Gamble House. The sort of “mock art” stained glass window serves as a striking focal point for the entryway of this Kansas City home.
Greene & Greene style stained glass is perfect for lovers of nature, art, or both. The vibrant green and copper tones of these windows can bring an incredible amount of warmth and color to your home’s interior. Kansas City Stained Glass can create beautiful Greene & Greene inspired stained glass installations. Our artists are very skilled in the techniques used for creating these types of designs.
If you’re a fan of Greene & Greene architecture and are interesting in getting a stained glass panel for your Kansas City home that is inspired by or looks similar to their work, please contact our office. We’d love to work with you on creating a unique work of art for your home.
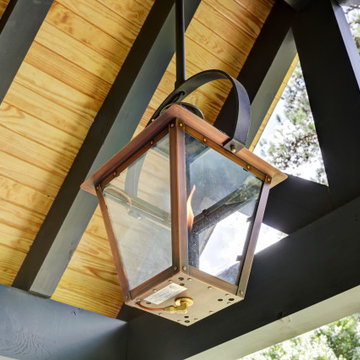
The iron doors and copper gas fixtures bring custom character and add yet another layer of interest.
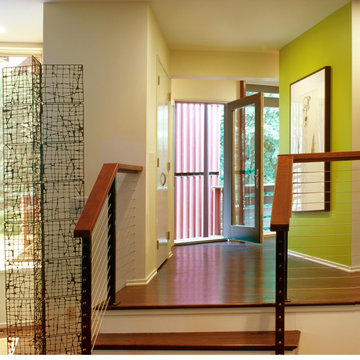
Horizontal and vertical wood grid work wood boards is overlaid on an existing 1970s home and act architectural layers to the interior of the home providing privacy and shade. A pallet of three colors help to distinguish the layers. The project is the recipient of a National Award from the American Institute of Architects: Recognition for Small Projects. !t also was one of three houses designed by Donald Lococo Architects that received the first place International HUE award for architectural color by Benjamin Moore
52 Billeder af retro gul entré
1
