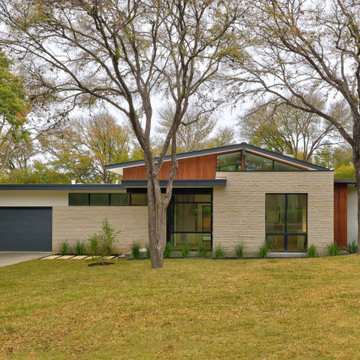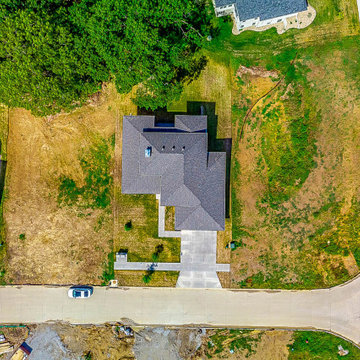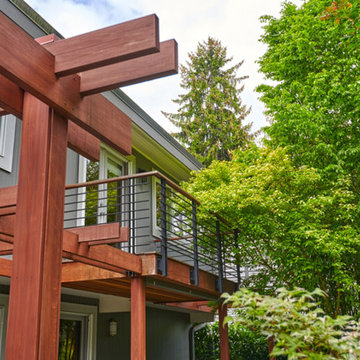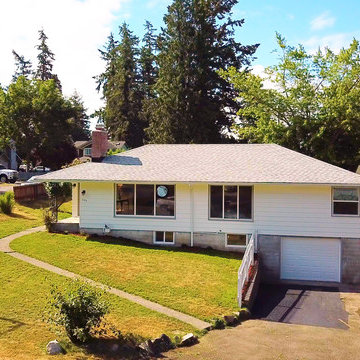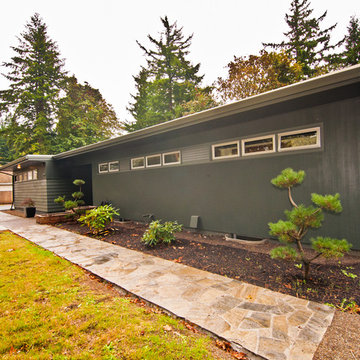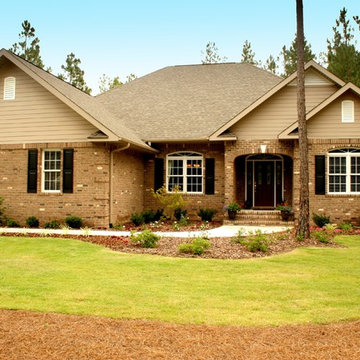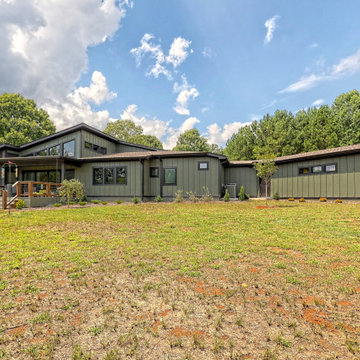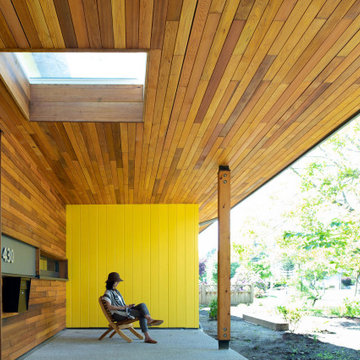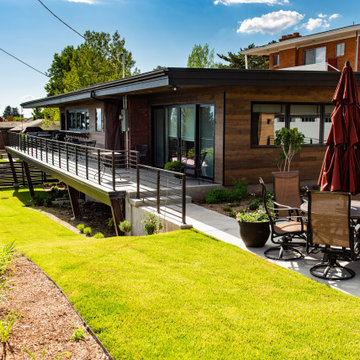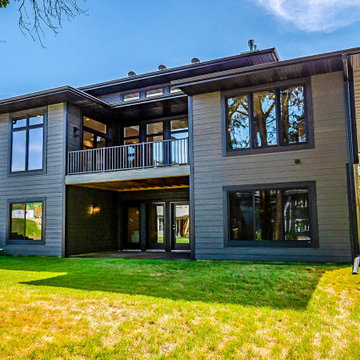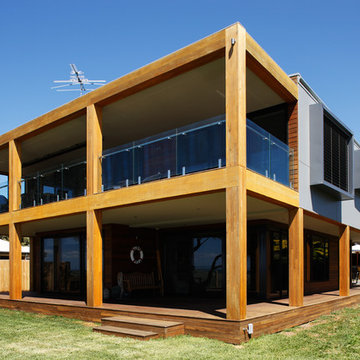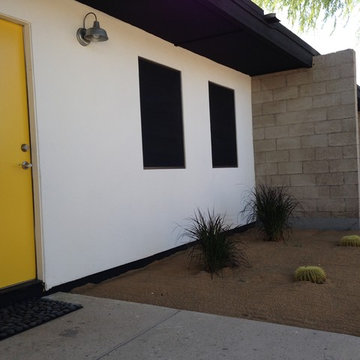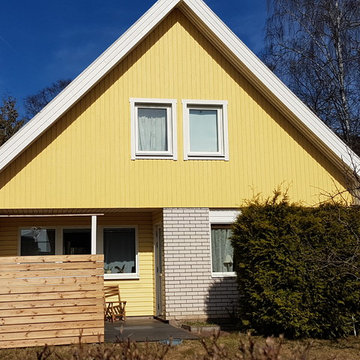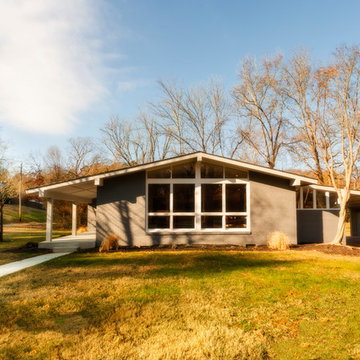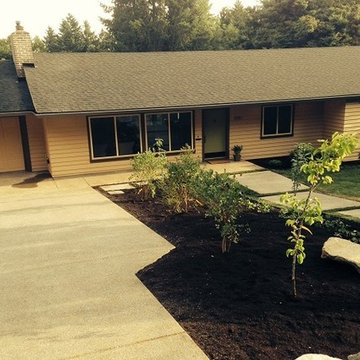78 Billeder af retro gult hus
Sorteret efter:
Budget
Sorter efter:Populær i dag
41 - 60 af 78 billeder
Item 1 ud af 3
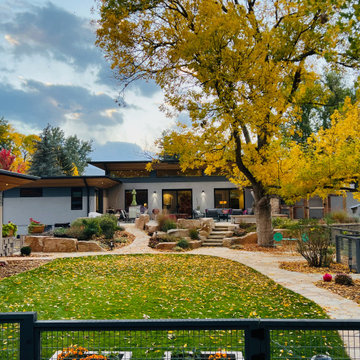
This project is the 2nd house Belz has done for these clients. The clients were down-sizing and wanted a 1-story home with a mid-century modern feel. The intent of the project was to create a low-maintenance home, so Belz chose materials accordingly.
An open floor plan was created for the main space which included the kitchen, dining, and living room areas all combined. The wife, a professional chef, provided considerable input into the kitchen design. The primary suite was purposely separated from the other bedrooms. One of the additional bedrooms could function as the owner’s art/music studio.
The clients collected art and wanted a lot of wall space for their collection. However, they also wanted a lot of natural light. The solution was to add high clerestory windows all around the Great Room.
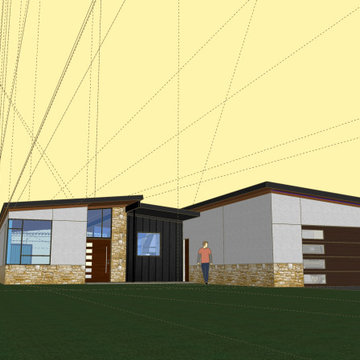
Design for a couple who wanted to down-size from their current residence. They originally requested a 'Modern Farm house' style that evolved into a more modern design with the original materials the client wanted to use.
The home is very open, designed for a couple who can age with the home with larger hallways and multi-use spaces.
Wrapping around a central courtyard the main hallway has built-in storage and seating. Its light is transferred to the other spaces thru a diffused polygal clerestory.
The lot can accommodate an ADU for renting or additional storage. There is a screened area for the bugs of summer adjacent to the eat-in kitchen's bar area.
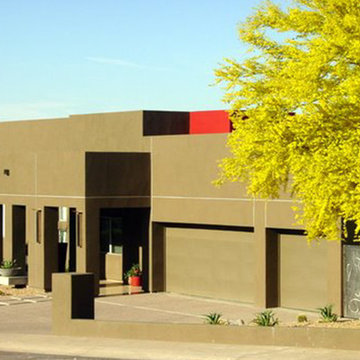
This 1970's desert ranch house was expanded and completely overhauled into a clean, contemporary style. Kelp-patterned stainless steel and copper were featured in the custom light fixtures and gate.
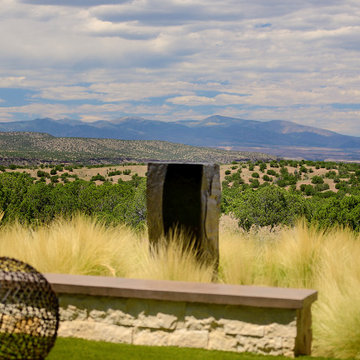
Bordering on 68,000 unobstructed acres of the Bureau of Land Management, this exquisite home commands dramatic mountain & prairie views, from the majestic Sangre de Cristos to the east to the extensive stretches of the Jemez/Badlands to the west. Designed in the Mid-Century Modern vernacular ‘form follows function’ the structure presents with clean rectilinear lines, sloping roofs, and organic use of materials, incorporating steel, stone and stucco, deeply etched with endless sheets of glass, providing a seamless indoor/outdoor flow.
Distinguishing features showcase 3 sloping roofs piercing the glass with 3” tongue and groove Alaskan Yellow Cedar, bringing one continuous ceiling plane inside/out. In sharp contrast, highly polished concrete micro-slab floors glisten softly under the voluminous illumination of LED recessed lighting. Cantilevered portals, with stepped metal fascia, frame out the 3 sections of the home, as they wraparound the bold enveloping walls.
The natural use of wood, between African teak and walnut, bring warmth in both the custom interior doors and cabinetry. Most spectacular to the home’s design and connectivity, and prominently positioned in 3 key passageways, include a floor to ceiling glass atrium luxuriating in natural light between the kitchen and family room, a sleek 10 foot stretch of glass hallway connecting the master and main living wings, and a massive 600 pound cold rolled plate steel entry door, with patinaed oversized brass handle, all symmetrically, and artistically positioned for a harmonious flow.
AWARDS
2020 Haciendas A Parade of Homes: Design, Best Kitchen, Best Master Suite
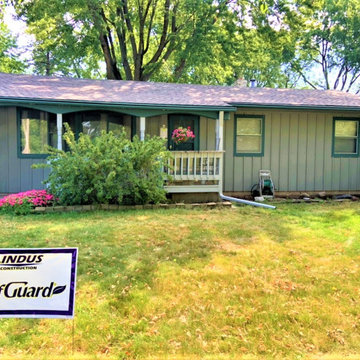
GAF Timberline® AS II Shingles are aesthetically pleasing, largely in part because of their unique shadow bands that are applied using a high-tech computer controlled “feathering” procedure.
When combined with LeafGuard® Brand Gutters, they create a maintenance-free exterior that can be enjoyed for years to come.
Here's a project our craftsmen recently completed for our client, Carey.
78 Billeder af retro gult hus
3
