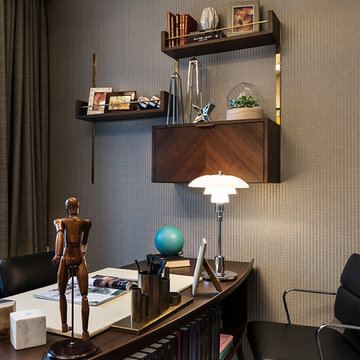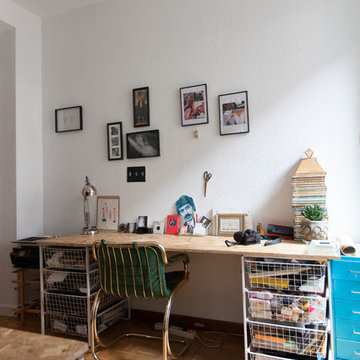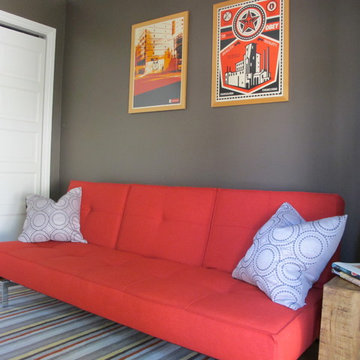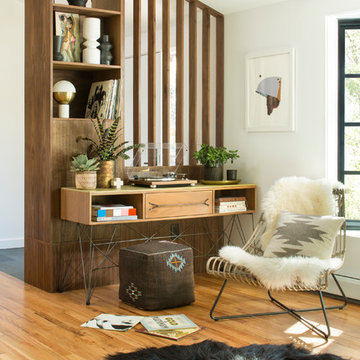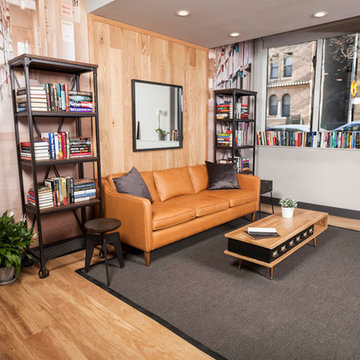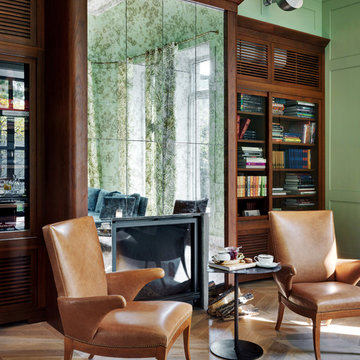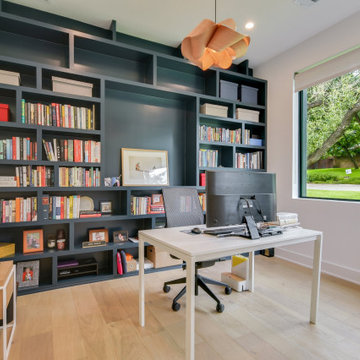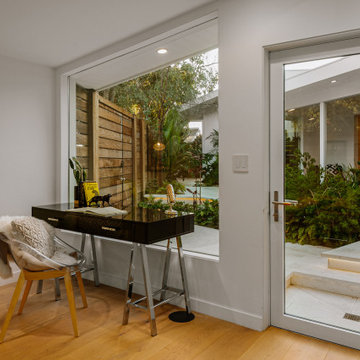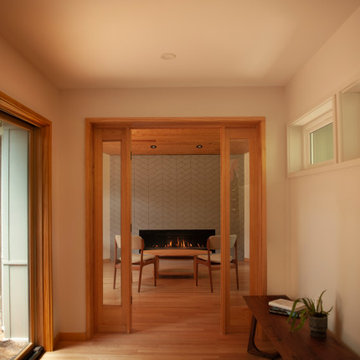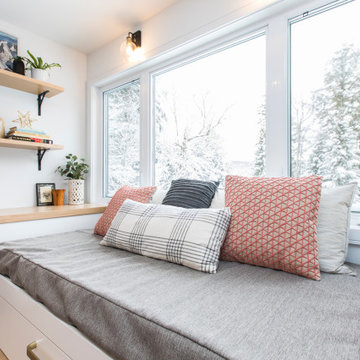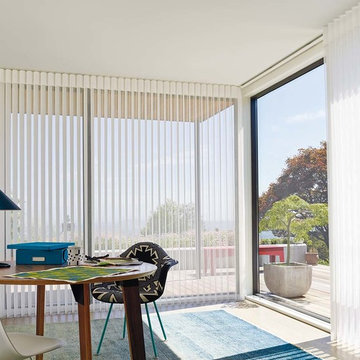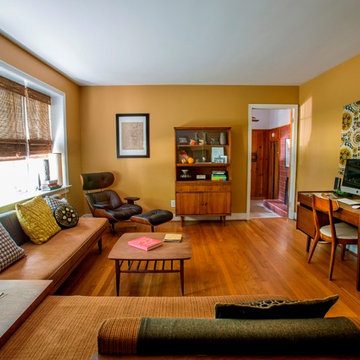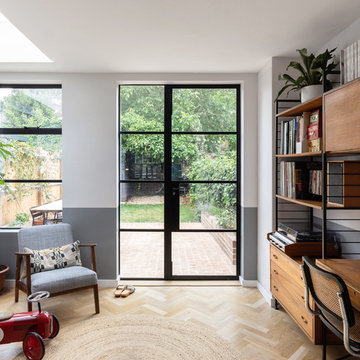370 Billeder af retro hjemmekontor med lyst trægulv
Sorteret efter:
Budget
Sorter efter:Populær i dag
101 - 120 af 370 billeder
Item 1 ud af 3
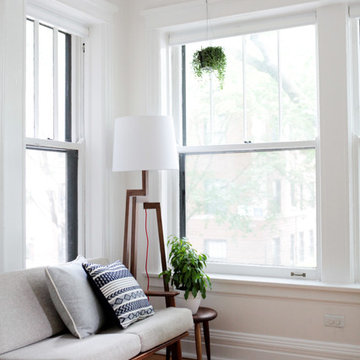
A home office can be all business but there is no reason there can't be a little pleasure in there too. Amanda's home office doesn't lack loveliness or inspiration. It is bright and sunny with a comfy section for relaxing and reading. Her desk is clean and free from distractions but full of simplistic spark.
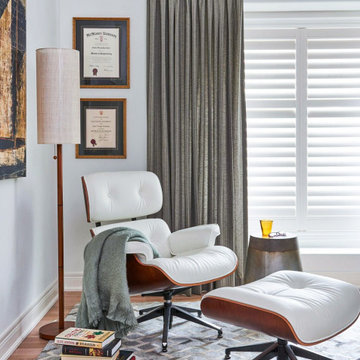
Mid-Century modern home office featuring an Eames chair, printed rug and nautical-themed art.
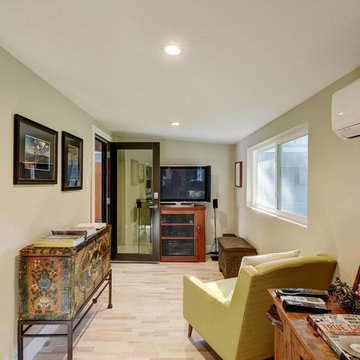
Allison Cartwright, Photographer
RRS Design + Build is a Austin based general contractor specializing in high end remodels and custom home builds. As a leader in contemporary, modern and mid century modern design, we are the clear choice for a superior product and experience. We would love the opportunity to serve you on your next project endeavor. Put our award winning team to work for you today!
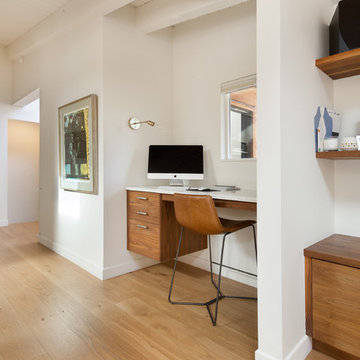
outside (is)the box
Portland, OR
type: remodel & addition
status: built
photography: Erin Riddle of KLiK Concepts
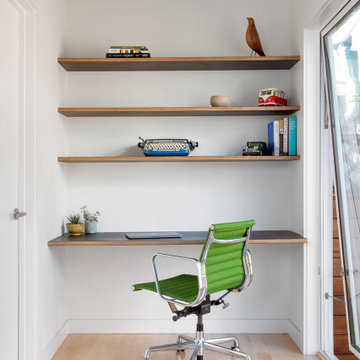
Lincoln Lighthill Architect employed several discrete updates that collectively transform this existing row house.
At the heart of the home, a section of floor was removed at the top level to open up the existing stair and allow light from a new skylight to penetrate deep into the home. The stair itself received a new maple guardrail and planter, with a Fiddle-leaf fig tree growing up through the opening towards the skylight.
On the top living level, an awkwardly located entrance to a full bathroom directly off the main stair was moved around the corner and out of the way by removing a little used tub from the bathroom, as well as an outdated heater in the back corner. This created a more discrete entrance to the existing, now half-bath, and opened up a space for a wall of pantry cabinets with built-in refrigerator, and an office nook at the rear of the house with a huge new awning window to let in light and air.
Downstairs, the two existing bathrooms were reconfigured and recreated as dedicated master and kids baths. The kids bath uses yellow and white hexagonal Heath tile to create a pixelated celebration of color. The master bath, hidden behind a flush wall of walnut cabinetry, utilizes another Heath tile color to create a calming retreat.
Throughout the home, walnut thin-ply cabinetry creates a strong contrast to the existing maple flooring, while the exposed blond edges of the material tie the two together. Rounded edges on integral pulls and door edges create pinstripe detailing that adds richness and a sense of playfulness to the design.
This project was featured by Houzz: https://tinyurl.com/stn2hcze
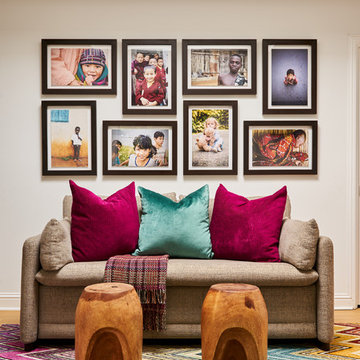
Highly edited and livable, this Dallas mid-century residence is both bright and airy. The layered neutrals are brightened with carefully placed pops of color, creating a simultaneously welcoming and relaxing space. The home is a perfect spot for both entertaining large groups and enjoying family time -- exactly what the clients were looking for.
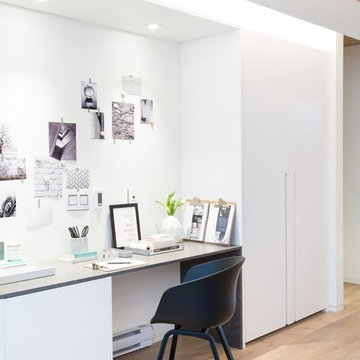
DESIGN TEAM
Interiors & Creative Director | Gaile Guevara
Design Team | Kristin Swanepoel, Foojan Kasvari
Styling | Gaile Guevara & Laura Melling
BUILDER
Alair Homes | David Babikaiff
Site Manager | Jason Zavitz
LANDSCAPE
Cyan Horticulture
GENERAL
Area: Burnaby North
Location: Capitol Hill BN
City: Burnaby
Property Type: Residential Detached
Bedrooms: 2
Bathrooms: 2
Year Built: 1964 | 50 Years Old
Floor Area: 2,721 sq. ft.
SOURCE GUIDE
New Glazing system by Keller Windows
Appliances | Miele Package provided by Midland Appliances
Millwork Package by Minimal provided by Tidal Living
Plumbing Fixtures
Hardwood Flooring | by Kentwood Couture - Avalon installed by Frontier Flooring
Tile | Mutina Italy provided by Stonetile
370 Billeder af retro hjemmekontor med lyst trægulv
6
