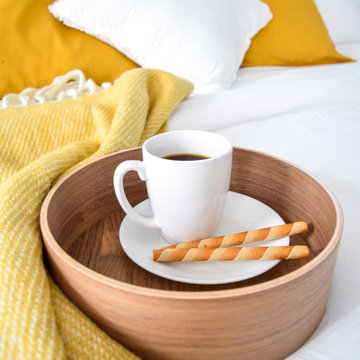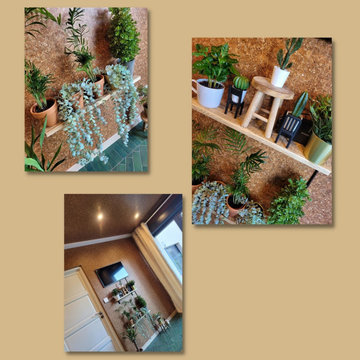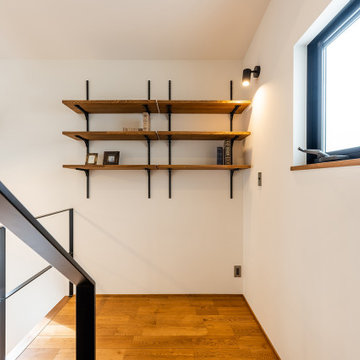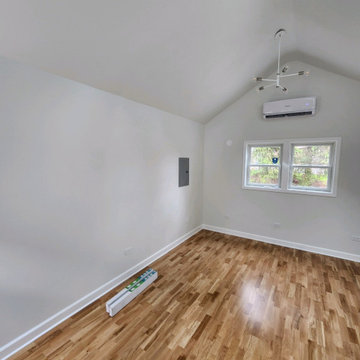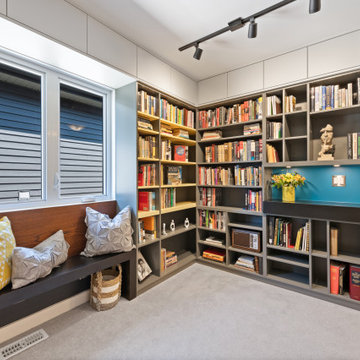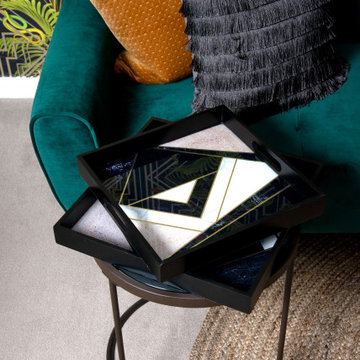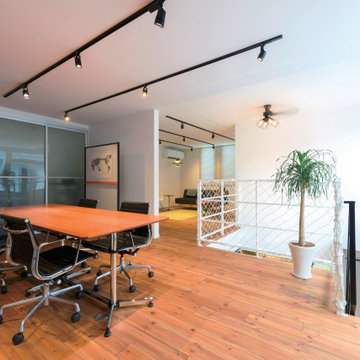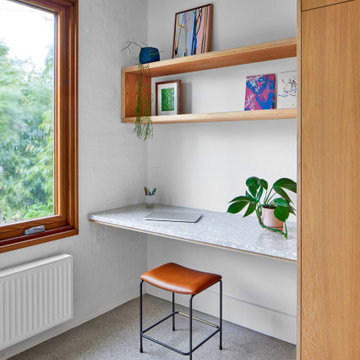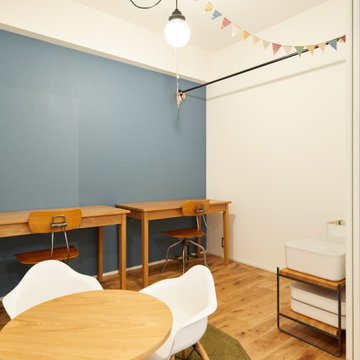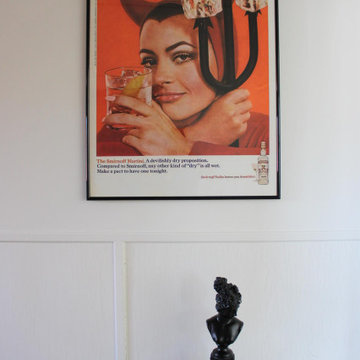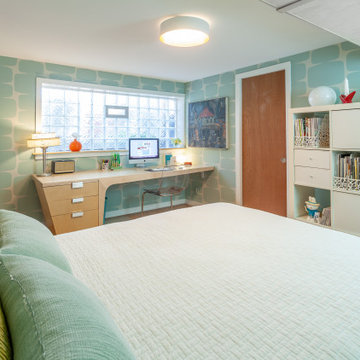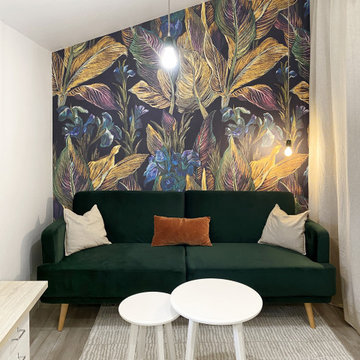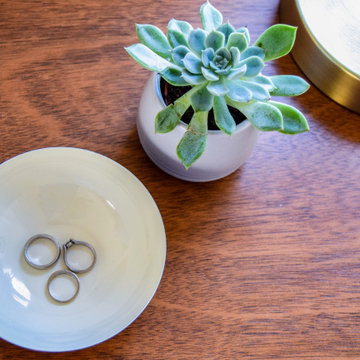238 Billeder af retro hjemmekontor
Sorteret efter:
Budget
Sorter efter:Populær i dag
81 - 100 af 238 billeder
Item 1 ud af 3
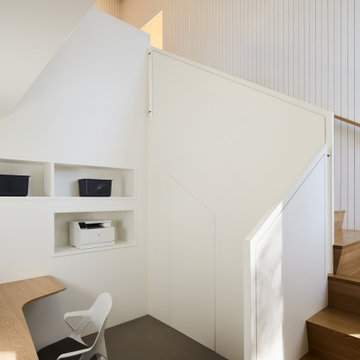
Generous staircase leading to lower level: home office, kitchenette, small living area
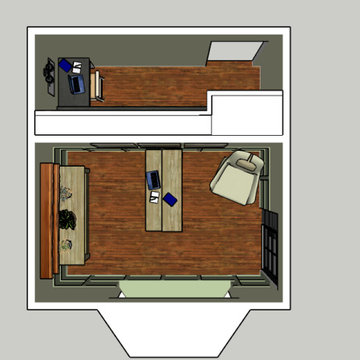
Floor plan view of converting the client's unused dinning area into a home office for him and a large walk in pantry with work desk for her.
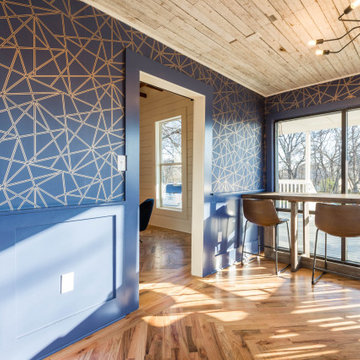
The floors provide warmth to the space, and the exposed beams add character and charm to the design. The accent walls are carefully chosen to complement the entire look of the office, bringing together all the elements into one cohesive whole.
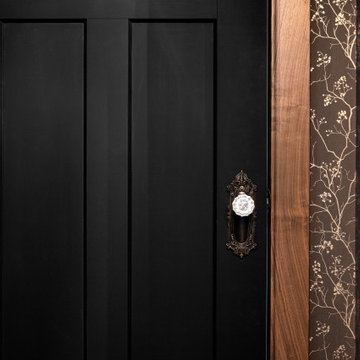
Behr 'Green Agate' built in bookshelves with hand glazed detailing, stacked 4 piece crown moulding, luminous branches wallpaper by York Wallcoverings, Artisan Copper Washed White American Tin Ceiling, Morsale Crystal Light Chandelier, Custom Aged Copper Wall Sconces, Topknobs 'Canterbury Knobs' in Old English Copper, Custom Made Walnut Desk and Shiplack Backs
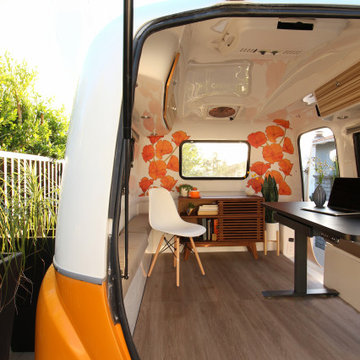
The Happiest Office design was created for our full-time remote working client. They asked us to convert their camper into an office, that could easily convert back to a camper for weekend adventures.
We took inspiration from the punchy orange exterior of the Happier Camper and added even more California flair to it with an amazing (and fully removable) poppy wallpaper.
We wanted to create a secondary space for our client, so that she could have a change of scenery mid-day or space to relax in-between calls and soak up the CA rays. We designed a cozy sitting area out back, with a pair of black modern rocking chairs and black and white rug. On cooler days, work gets done with the back hatch open looking out onto her outdoor living room, essentially doubling the size of her office space. The monochromatic outdoor furniture design is accented with hints of orange and yellow, and an embroidered poppy pillow completes the look.
We love a great multi-functional design! Design never needs to be sterile and small spaces do not need to feel cramped! Let us help you make your space everything you've imagined, and more!
238 Billeder af retro hjemmekontor
5

