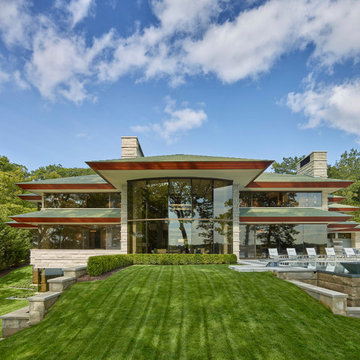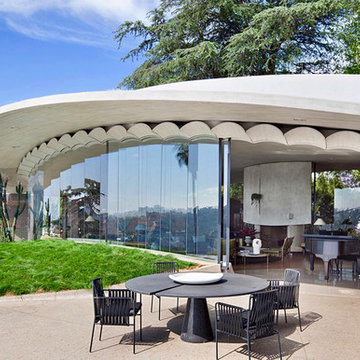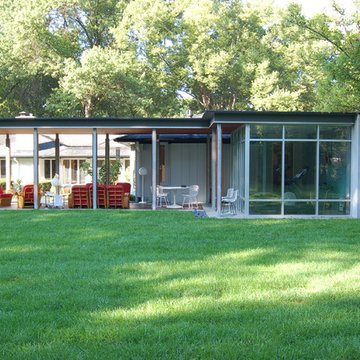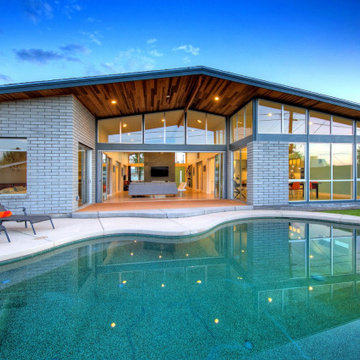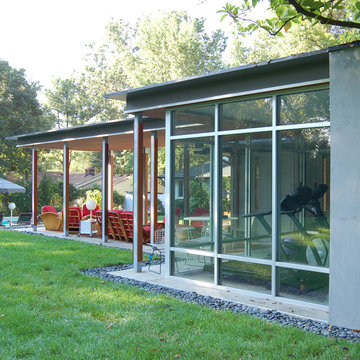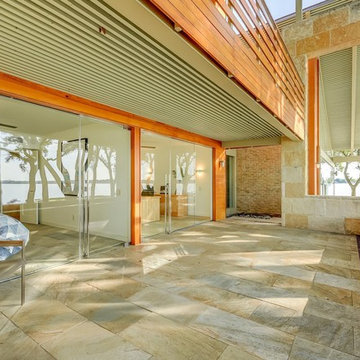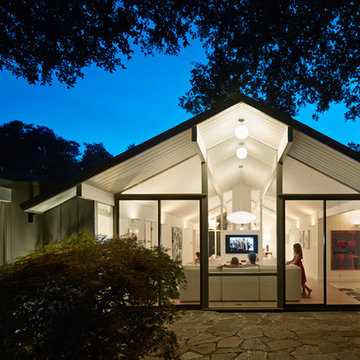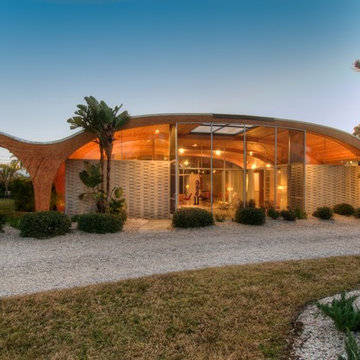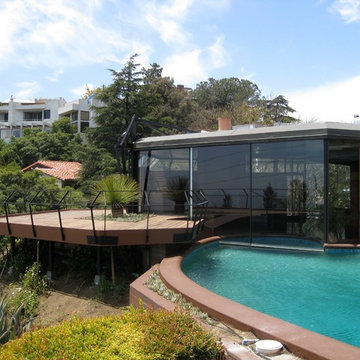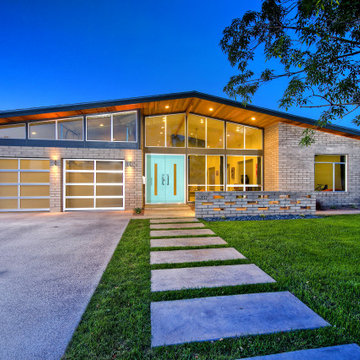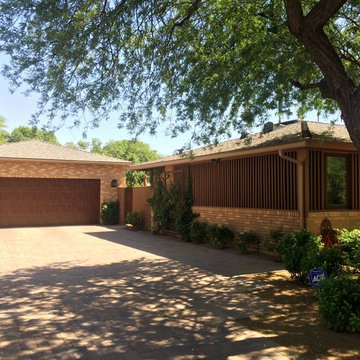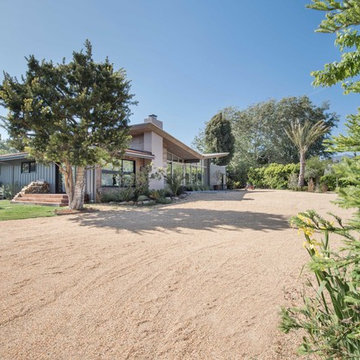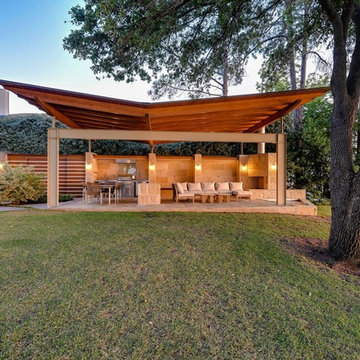74 Billeder af retro hus med glasfacade
Sorteret efter:
Budget
Sorter efter:Populær i dag
21 - 40 af 74 billeder
Item 1 ud af 3
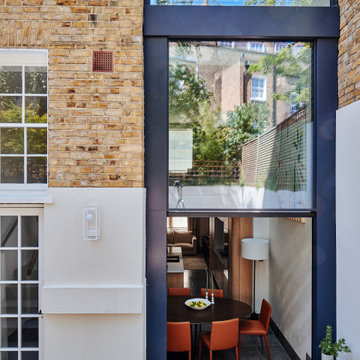
View of the double-height sash window from the courtyard.
The design also features a double-height patio door accessing the courtyard, which infills an existing sash window that we extended to the ground.
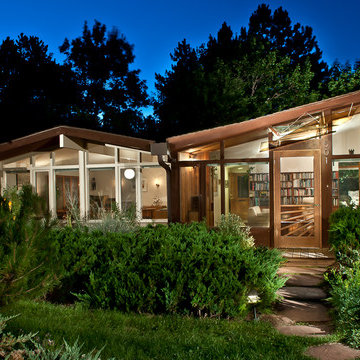
©2013 Daniel O'Connor / www.danieloconnorphoto.com ..............
Architecture / Design by Jenda Michl of Vertu Studio, Los Angeles, California
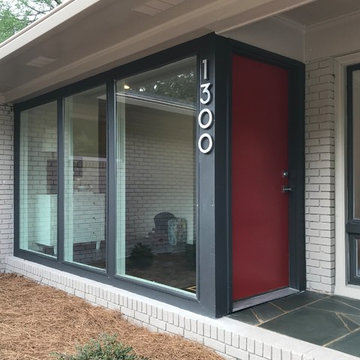
Allison Architecture bumped out the entry adding store-front windows and a red door.
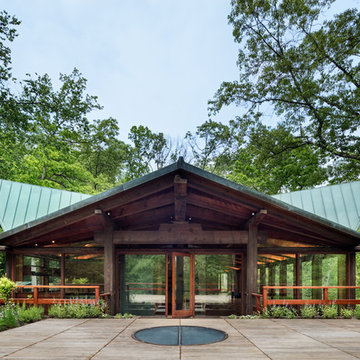
Built by the founder of Dansk, Beckoning Path lies in wonderfully landscaped grounds overlooking a private pond. Taconic Builders was privileged to renovate the property for its current owner.
Architect: Barlis Wedlick Architect
Photo Credit: Peter Aarron/ Esto
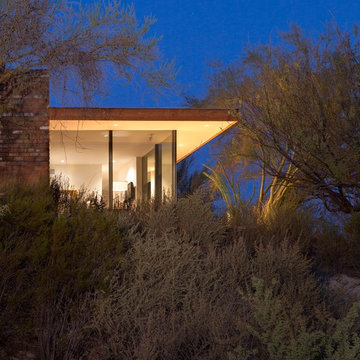
Clint Miller’s commitment to empathetic use of the Sonoran is exemplified in his family’s new home in Carefree. Miller purchased a home which had been reduced to a few standing walls but which occupied a classic desert lot in an older area of Carefree.
The home's design is an homage to the work of two masters of modern architecture: Philip Johnson’s Glass House; and Mies van der Rohe’s, central concept of “less is more” and use of glass and steel. The two revolutionized modern architecture and defined clean, minimalist design.
Influenced by these masters and subtly integrated into its site, the home is now a modern adaptation of Carefree’s earliest homes, featuring a simple, stretched, rectilinear design, complemented by a timeless, warm color palette and floor-to-ceiling windows which provide direct views of Black Mountain.
The home’s meandering driveway leads past a major wash and diverse, abundant vegetation to a dwelling that has been both reclaimed and modernized with such features as roof overhangs which shield the glass expanses from summer sun and linear ventilation patterns.
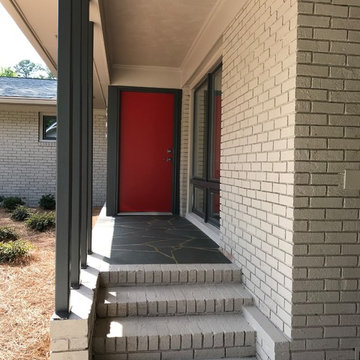
We took the original steel pipe columns and redistributed them, remaining true to the original feel of the Front Entry. the Red door invites people to enter.
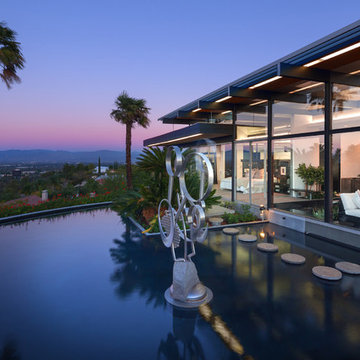
©Teague Hunziker
With just one owner, this mid-century masterpiece is largely untouched and closer than most to the architects original vision.
74 Billeder af retro hus med glasfacade
2
