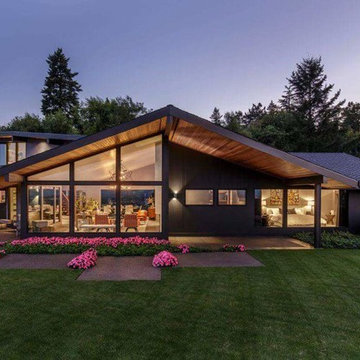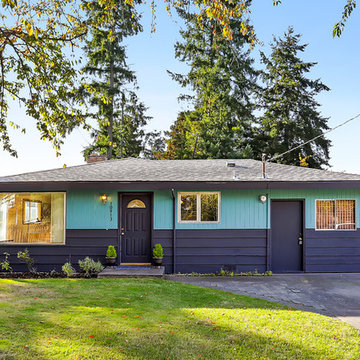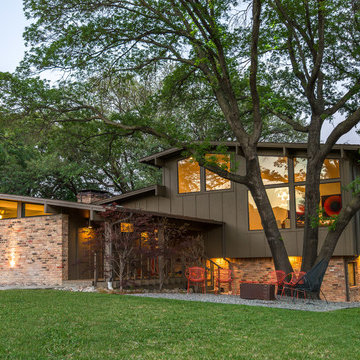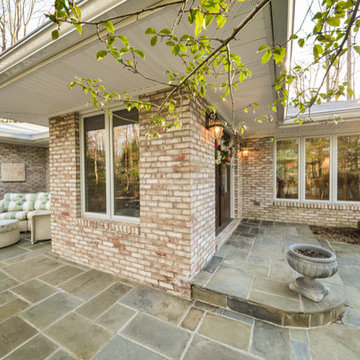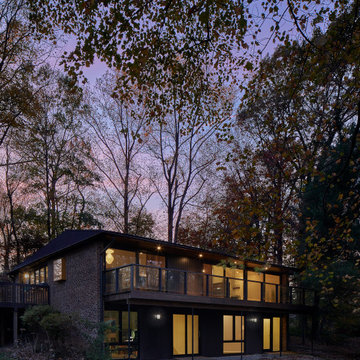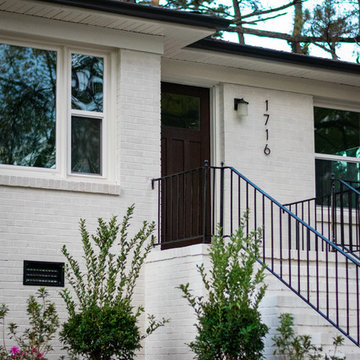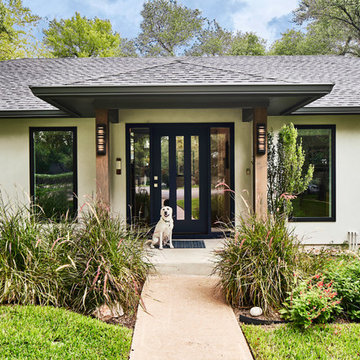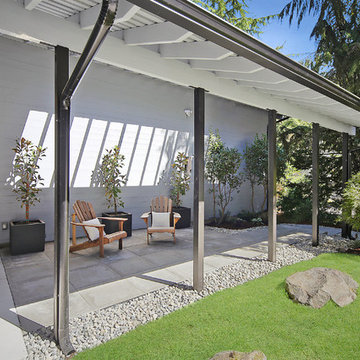1.383 Billeder af retro hus med rullesten tag
Sorteret efter:
Budget
Sorter efter:Populær i dag
121 - 140 af 1.383 billeder
Item 1 ud af 3

The 1950s two-story deck house was transformed with the addition of three volumes - a new entry and a lantern-like two-story stair tower are visible at the front. The new owners' suite above a home office with separate entry are barely visible at the gable end.

This is the renovated design which highlights the vaulted ceiling that projects through to the exterior.

Oversized, black, tinted windows with thin trim. Stairwell to front door entry. Upgraded roof with black tiles. Manicured symmetrical lawn care.
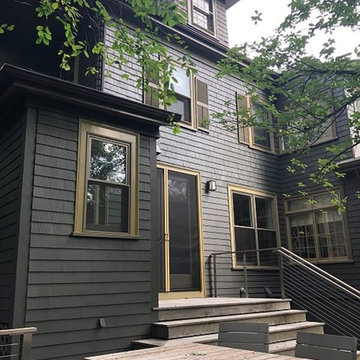
This photo really shows how the charcoal and gold paint colors highlight the shingle siding. This color is a great choice for emphasizing the natural charm and flexibility of wood as a surface. The natural surface of both the back steps and bench in the foreground stand in stark contrast. This greatly enhances the view of the charcoal and gold trim, while bringing them together.

New concrete firepit and sunken patio off the dining room.
Photo: Jeremy Bittermann
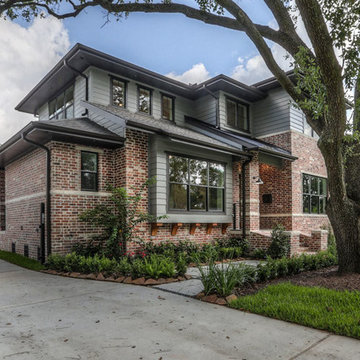
first priority was saving tree at front. taking advantage of the tree was important inside and out.
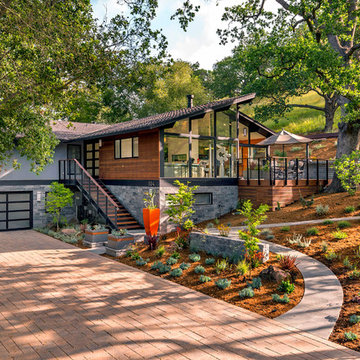
Ammirato Construction's use of K2's Pacific Ashlar thin veneer, is beautifully displayed on many of the walls of this property.
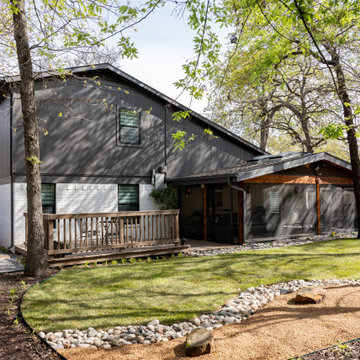
This patio was originally a sunroom but with a bit of cedar and a lot of screens, it's now an outdoor living area. The existing deck was reinforced, rerailed, and restained.
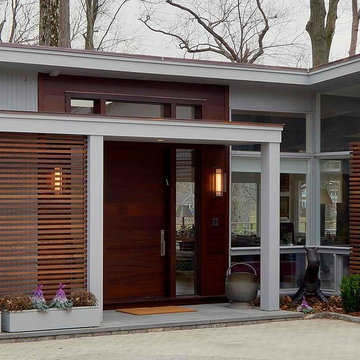
Exterior renovation to existing low sloped roof home. Added cedar slatted wall and new front door and sidelights.
1.383 Billeder af retro hus med rullesten tag
7
