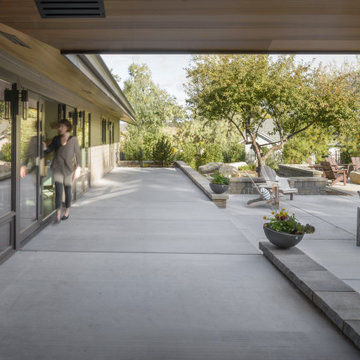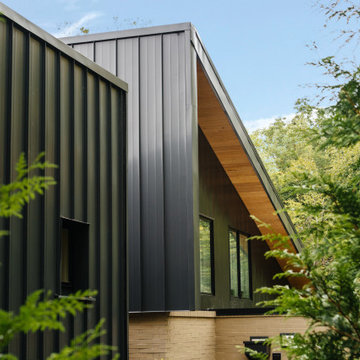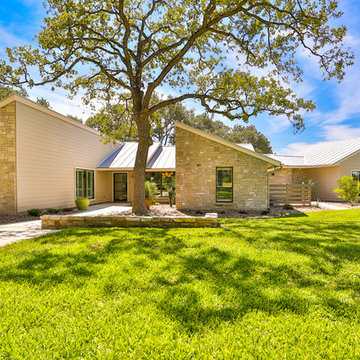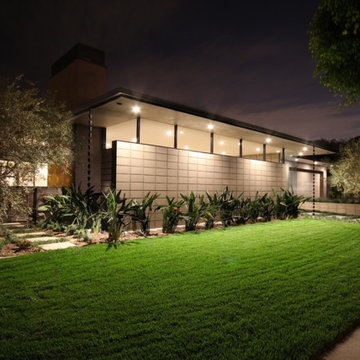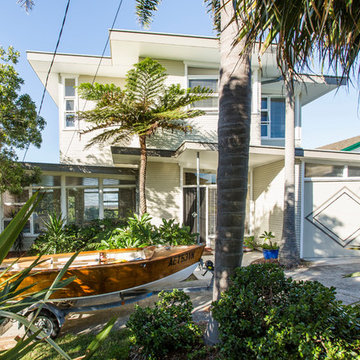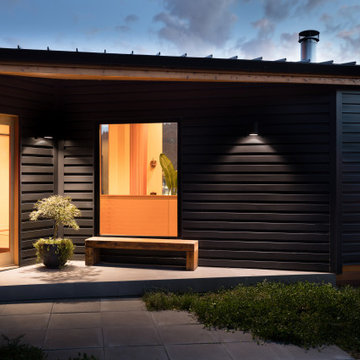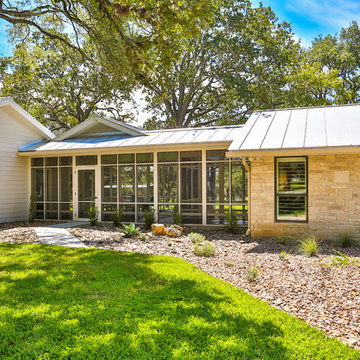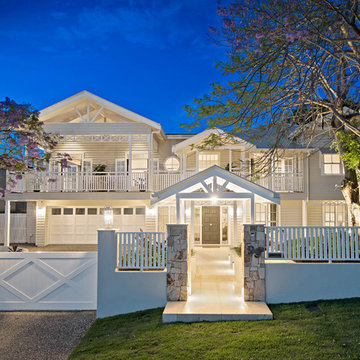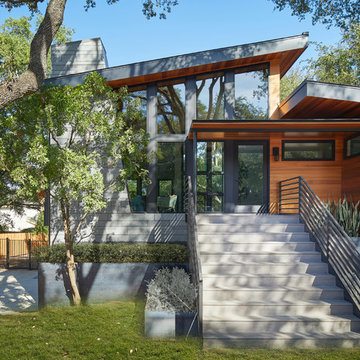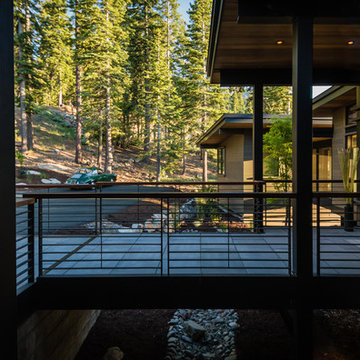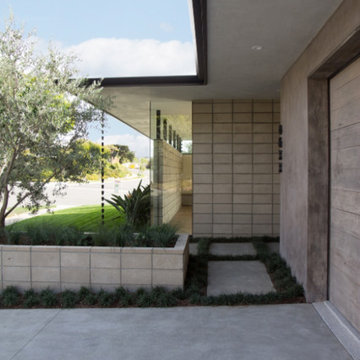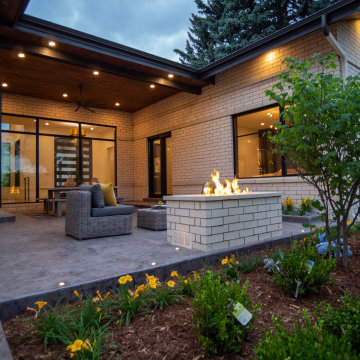858 Billeder af retro hus med ståltag
Sorteret efter:
Budget
Sorter efter:Populær i dag
221 - 240 af 858 billeder
Item 1 ud af 3
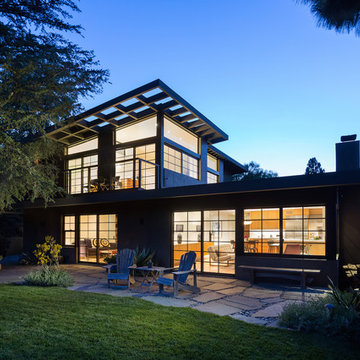
Rear yard from lawn corner at dusk. Windows were inspired by Japanese shoji screens and industrial loft window systems. Horizontal alignments of all window muntin bars were fully coordinated throughout. Photo by Clark Dugger
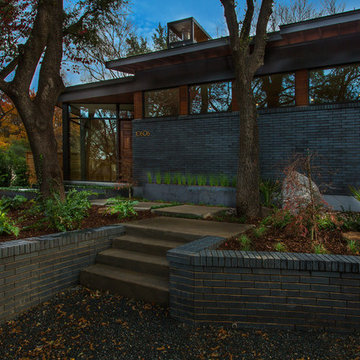
This complete remodel was crafted after the mid century modern and was an inspiration to photograph. The use of brick work, cedar, glass and metal on the outside was well thought out as its transition from the great room out flowed to make the interior and exterior seem as one. The home was built by Classic Urban Homes and photography by Vernon Wentz of Ad Imagery.
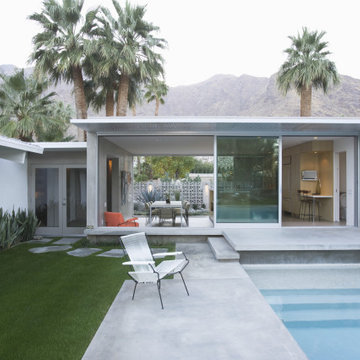
Our client wanted a Modern addition while paying homage to the local "70s Contemporary" architecture. Our indoor/outdoor approach became delineated by the stair into the addition creating an immersive experience with the pool and the mountain backdrop.
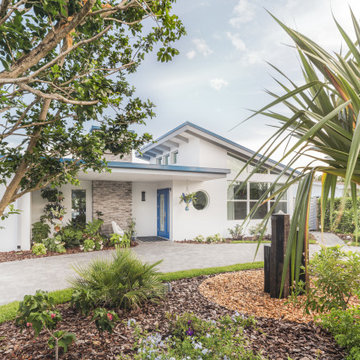
Architect: REINES & STRAZ
Contractor: Maracore Builders
Interior Designer: Feldman Design Studio
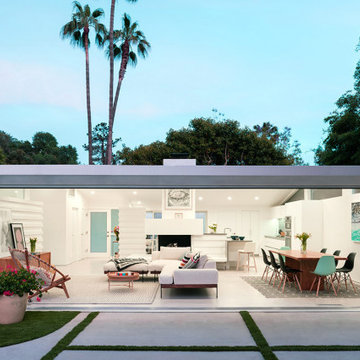
Our gut renovation of a mid-century home in the Hollywood Hills for a music industry executive puts a contemporary spin on Edward Fickett’s original design. We installed skylights and triangular clerestory windows throughout the house to introduce natural light and a sense of spaciousness into the house. Interior walls were removed to create an open-plan kitchen, living and entertaining area as well as an expansive master suite. The interior’s immaculate white walls are offset by warm accents of maple wood, grey granite and striking, textured fabrics.
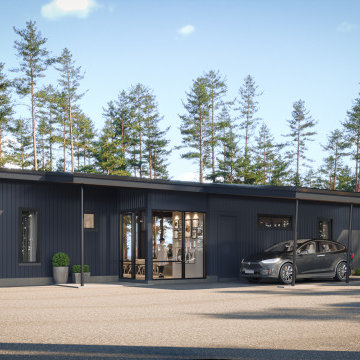
This residence is a study in simplicity; designed to maximize views and while creating a strong connection to the site.
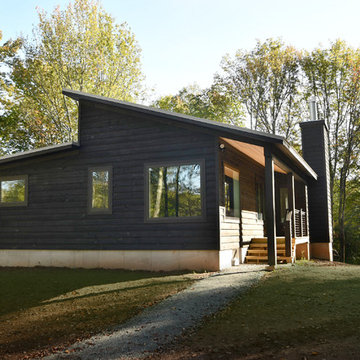
A new, mid-century, ranch house in the woods. This modern take on the cabin-in-the-woods from Catskill Farms features black, wooden, clapboard siding, a light, airy interior, modern, high-end appliances and quality finishes.
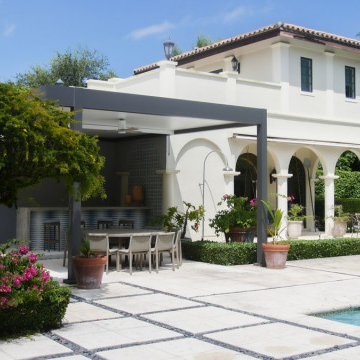
There’s nothing more suitable than pergolas for windy areas like Florida. And our clients over in Coral Gables became huge fans of our custom R-Shade wall-mounted pergola.
858 Billeder af retro hus med ståltag
12
