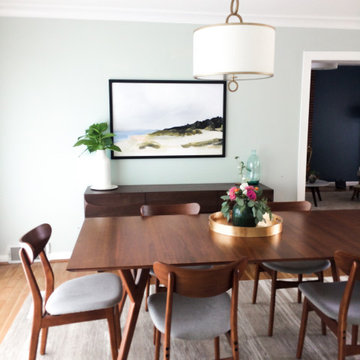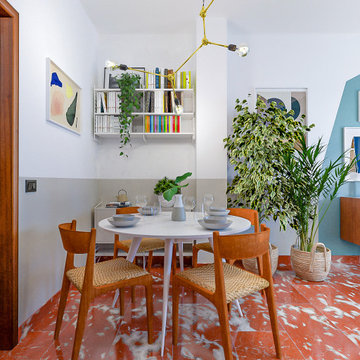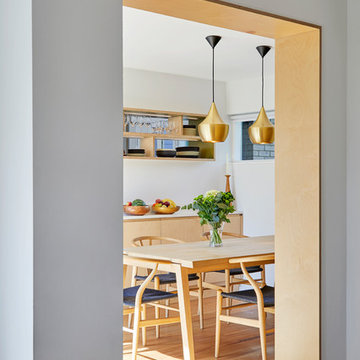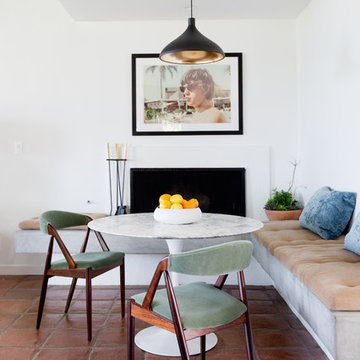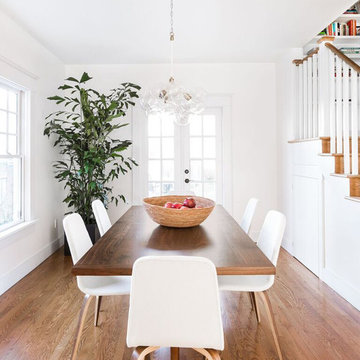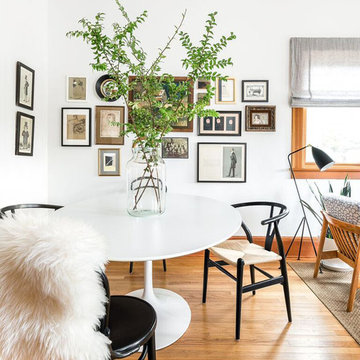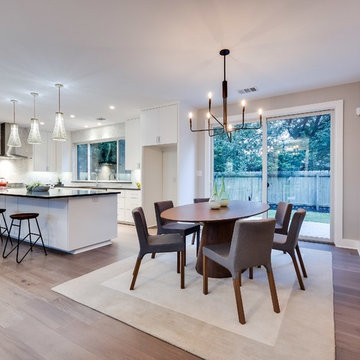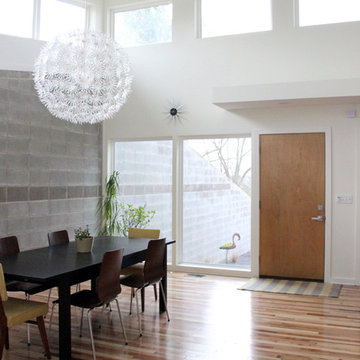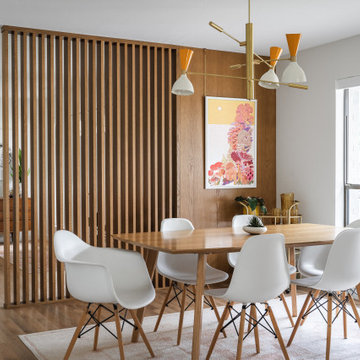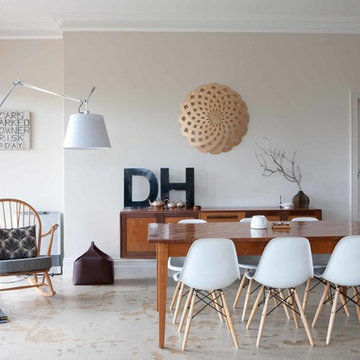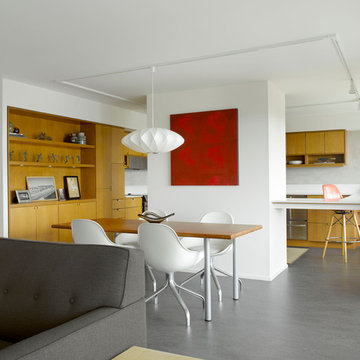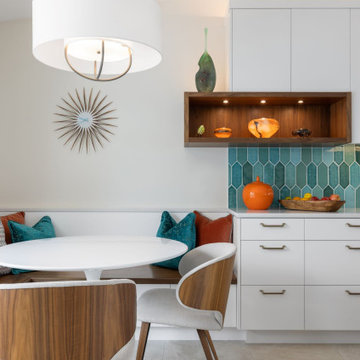3.406 Billeder af retro hvid spisestue
Sorteret efter:
Budget
Sorter efter:Populær i dag
61 - 80 af 3.406 billeder
Item 1 ud af 3
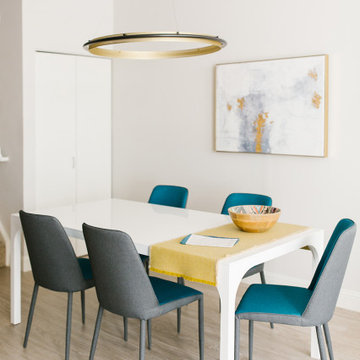
Modern dining room. Bright and clean lines with a pop of color. Minimal but warm and colorful. Upholstered chairs add softness and color to the space.
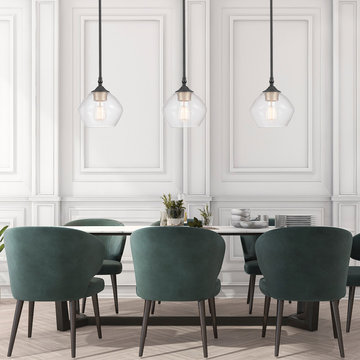
The mid-century modern design trend is a throwback to the design style of primarily the 1950s and 60s when lighting was a source of beauty as well as illumination. The Harrow 1-Light Pendant utilizes a stunning shape, a matte finish and gold accents to bring mid-century modern design into your home. The curved clear glass shade has a mid-century shape while the matte black finish and gold accent socket has a modern touch. Instead of hanging from a chain or wire, the Harrow Pendant is suspended from a hanging bar that is separated into four equal pieces to adjust the height so you can place it where you need it most. Check out the other items in the Harrow collection - with a wall sconce and a semi-flush mount ceiling light you can decorate your whole home with one trendy style.
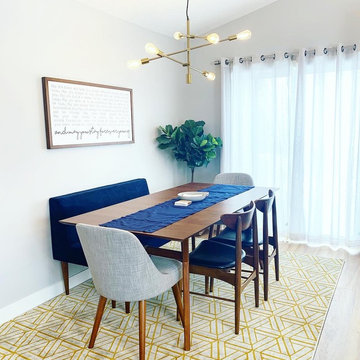
Dining room has a brown vinyl flooring accented by gray tone walls and a mid-century modern dining room set. Blue accents help tile in the kitchen cabinets as well as the living room couch. The yellow rug and gold light fixtures help add an element of a modern touch.
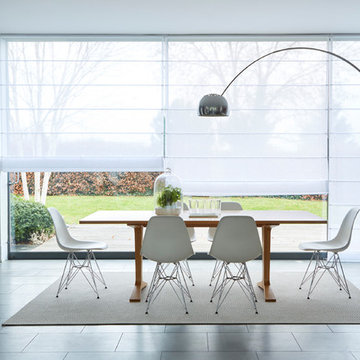
Crystal White Voile Roman blinds. Find out more here https://www.hillarys.co.uk/blinds-range/roman-blinds/voile-roman-blinds/
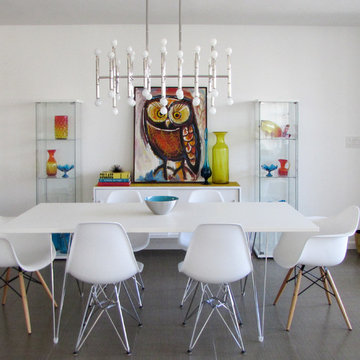
Open dining room in Palm Springs condo featuring a Jonathan Adler Maurice Chandelier and Knoll Tavolo XZ3 table. All vintage art, accents and books by California Lustre.
photo credit: Tim Tracy
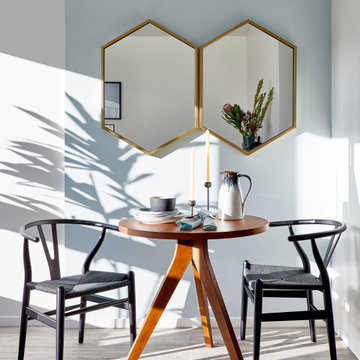
Optimize small space dining areas with stylish and pragmatic furniture choices. Eg the dining chairs double up as additional living room seating for guests.
A round table floats in the space and mirrors are your best friend.
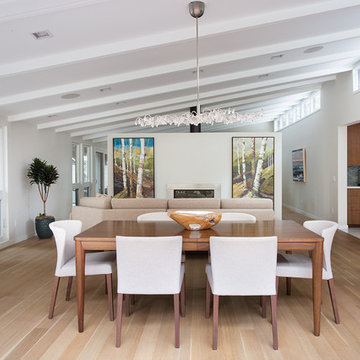
The owners of this property had been away from the Bay Area for many years, and looked forward to returning to an elegant mid-century modern house. The one they bought was anything but that. Faced with a “remuddled” kitchen from one decade, a haphazard bedroom / family room addition from another, and an otherwise disjointed and generally run-down mid-century modern house, the owners asked Klopf Architecture and Envision Landscape Studio to re-imagine this house and property as a unified, flowing, sophisticated, warm, modern indoor / outdoor living space for a family of five.
Opening up the spaces internally and from inside to out was the first order of business. The formerly disjointed eat-in kitchen with 7 foot high ceilings were opened up to the living room, re-oriented, and replaced with a spacious cook's kitchen complete with a row of skylights bringing light into the space. Adjacent the living room wall was completely opened up with La Cantina folding door system, connecting the interior living space to a new wood deck that acts as a continuation of the wood floor. People can flow from kitchen to the living / dining room and the deck seamlessly, making the main entertainment space feel at once unified and complete, and at the same time open and limitless.
Klopf opened up the bedroom with a large sliding panel, and turned what was once a large walk-in closet into an office area, again with a large sliding panel. The master bathroom has high windows all along one wall to bring in light, and a large wet room area for the shower and tub. The dark, solid roof structure over the patio was replaced with an open trellis that allows plenty of light, brightening the new deck area as well as the interior of the house.
All the materials of the house were replaced, apart from the framing and the ceiling boards. This allowed Klopf to unify the materials from space to space, running the same wood flooring throughout, using the same paint colors, and generally creating a consistent look from room to room. Located in Lafayette, CA this remodeled single-family house is 3,363 square foot, 4 bedroom, and 3.5 bathroom.
Klopf Architecture Project Team: John Klopf, AIA, Jackie Detamore, and Jeffrey Prose
Landscape Design: Envision Landscape Studio
Structural Engineer: Brian Dotson Consulting Engineers
Contractor: Kasten Builders
Photography ©2015 Mariko Reed
Staging: The Design Shop
Location: Lafayette, CA
Year completed: 2014
3.406 Billeder af retro hvid spisestue
4
