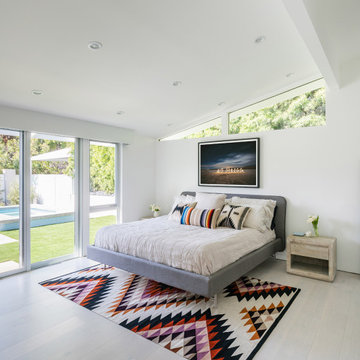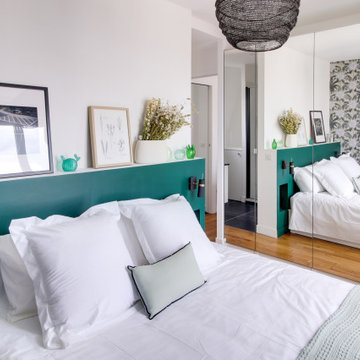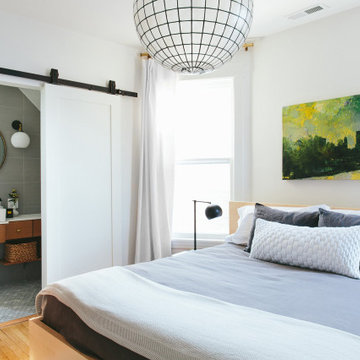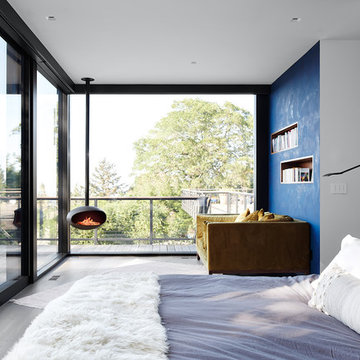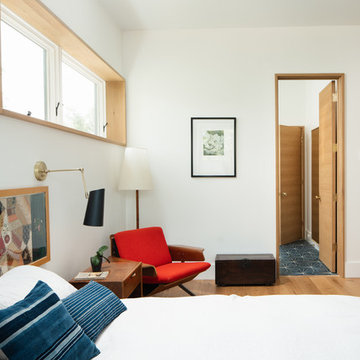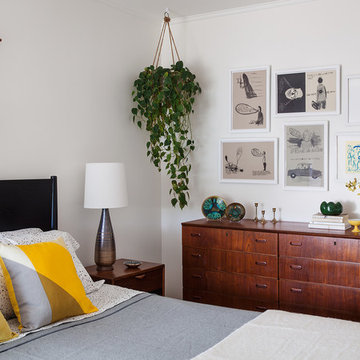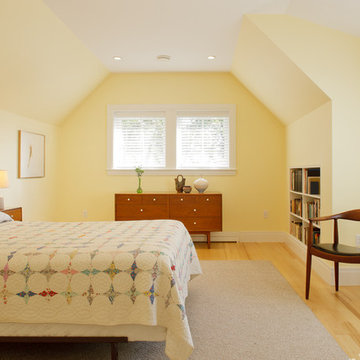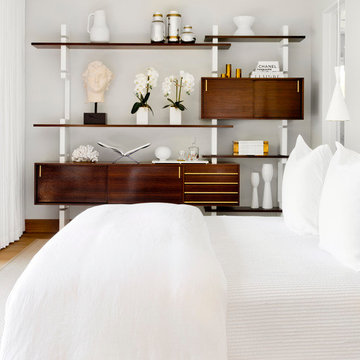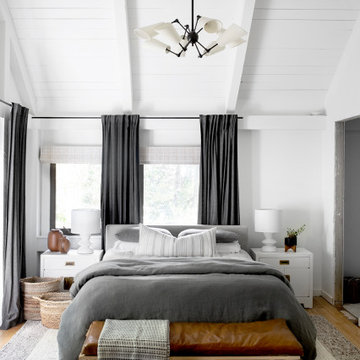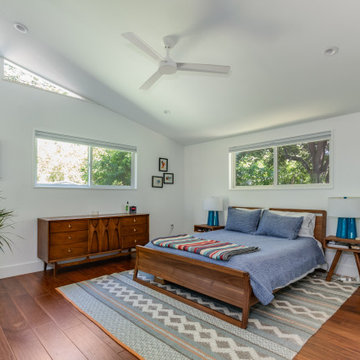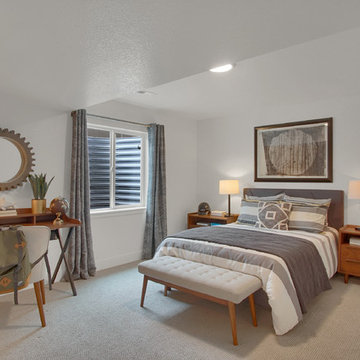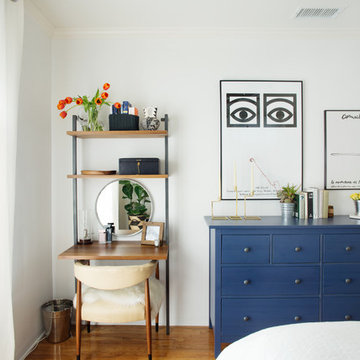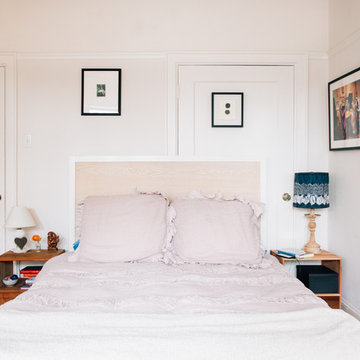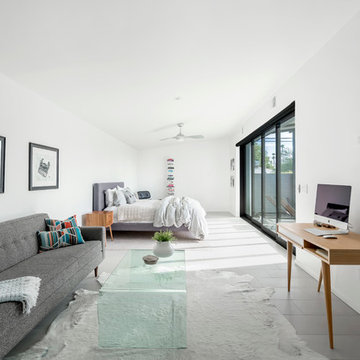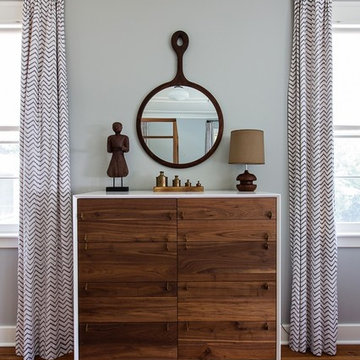5.036 Billeder af retro hvidt soveværelse
Sorteret efter:
Budget
Sorter efter:Populær i dag
21 - 40 af 5.036 billeder
Item 1 ud af 3
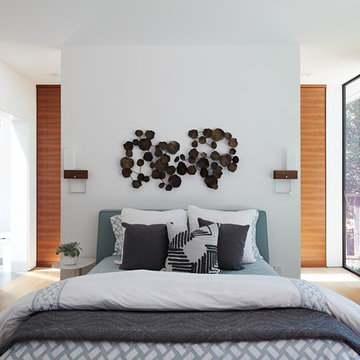
Klopf Architecture and Outer space Landscape Architects designed a new warm, modern, open, indoor-outdoor home in Los Altos, California. Inspired by mid-century modern homes but looking for something completely new and custom, the owners, a couple with two children, bought an older ranch style home with the intention of replacing it.
Created on a grid, the house is designed to be at rest with differentiated spaces for activities; living, playing, cooking, dining and a piano space. The low-sloping gable roof over the great room brings a grand feeling to the space. The clerestory windows at the high sloping roof make the grand space light and airy.
Upon entering the house, an open atrium entry in the middle of the house provides light and nature to the great room. The Heath tile wall at the back of the atrium blocks direct view of the rear yard from the entry door for privacy.
The bedrooms, bathrooms, play room and the sitting room are under flat wing-like roofs that balance on either side of the low sloping gable roof of the main space. Large sliding glass panels and pocketing glass doors foster openness to the front and back yards. In the front there is a fenced-in play space connected to the play room, creating an indoor-outdoor play space that could change in use over the years. The play room can also be closed off from the great room with a large pocketing door. In the rear, everything opens up to a deck overlooking a pool where the family can come together outdoors.
Wood siding travels from exterior to interior, accentuating the indoor-outdoor nature of the house. Where the exterior siding doesn’t come inside, a palette of white oak floors, white walls, walnut cabinetry, and dark window frames ties all the spaces together to create a uniform feeling and flow throughout the house. The custom cabinetry matches the minimal joinery of the rest of the house, a trim-less, minimal appearance. Wood siding was mitered in the corners, including where siding meets the interior drywall. Wall materials were held up off the floor with a minimal reveal. This tight detailing gives a sense of cleanliness to the house.
The garage door of the house is completely flush and of the same material as the garage wall, de-emphasizing the garage door and making the street presentation of the house kinder to the neighborhood.
The house is akin to a custom, modern-day Eichler home in many ways. Inspired by mid-century modern homes with today’s materials, approaches, standards, and technologies. The goals were to create an indoor-outdoor home that was energy-efficient, light and flexible for young children to grow. This 3,000 square foot, 3 bedroom, 2.5 bathroom new house is located in Los Altos in the heart of the Silicon Valley.
Klopf Architecture Project Team: John Klopf, AIA, and Chuang-Ming Liu
Landscape Architect: Outer space Landscape Architects
Structural Engineer: ZFA Structural Engineers
Staging: Da Lusso Design
Photography ©2018 Mariko Reed
Location: Los Altos, CA
Year completed: 2017

New master bedroom. Custom barn door to close off office and master bathroom. Floating vanity in master bathroom by AvenueTwo:Design. www.avetwo.com.
All photography by:
www.davidlauerphotography.com
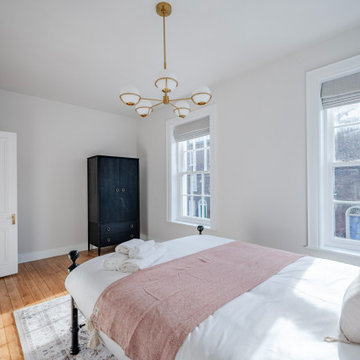
My client came to me requesting full restoration of a period terrace in Belfast city centre. There are 3 bedrooms with this being the largest. The architraves were replaced, walls lined and painted and the floorboards were repaired, sanded and stained to retain character. The interior style is mid-century modern to adhere to the period features in the property while introducing some modern pieces to refresh the space.
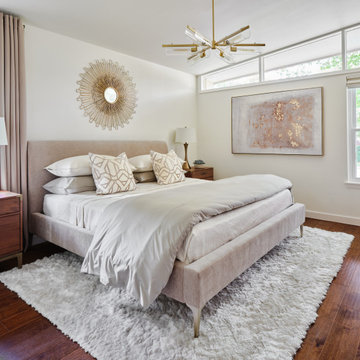
The vaulted ceiling and clerestory windows in this mid century modern master suite provide a striking architectural backdrop for the newly remodeled space. A mid century mirror and light fixture enhance the design. The team designed a custom built in closet with sliding bamboo doors. The smaller closet was enlarged from 6' wide to 9' wide by taking a portion of the closet space from an adjoining bedroom.
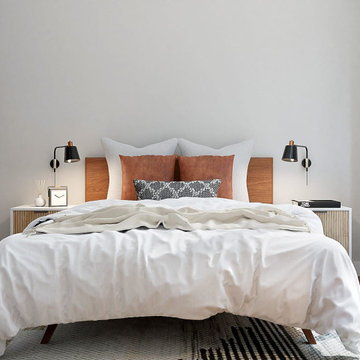
The solid wood bed is warm and inviting with a mid-century modern flair. Keeping your bedding white and crisp is timeless and clean, then adding wonderful accent pillows will pull in other materials and textures we love in boho/mid-century design. The rug also helps give warmth and comfort to your space. The nightstands will provide some personal storage for you and tie into the design of the desk. To keep the surface of a nightstand free of lamps when possible, so your sconces will be the perfect light source for you at bedtime. There are significant architectural elements in the bedroom that we wanted to highlight. Adding in accents of black metal ties the furnishings into the architecture, really giving the furnishings a sense of belonging. Finally, the full-length mirror is perfect for the bedroom, has an art deco vibe, and is essential for making the room look more spacious. The bench in front of the mirror helps visually ground the mirror, adds more texture to space, and is conveniently located to sit to take off your shoes at the end of a long day. Both the desk and the task lamp relate entirely back to the nightstands and again have the black metal accents. The desk chair is comfortable and stylish, the perfect blend of beauty and function. Adding shelving above the desk allows accessorize or add some essential work items up there. A hanging planter nearby gives you more plant life and visual height in the room, and of course, more great texture.
5.036 Billeder af retro hvidt soveværelse
2
