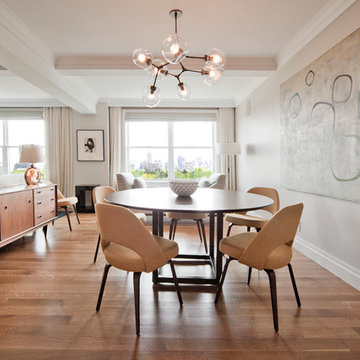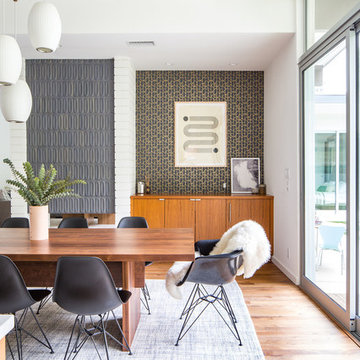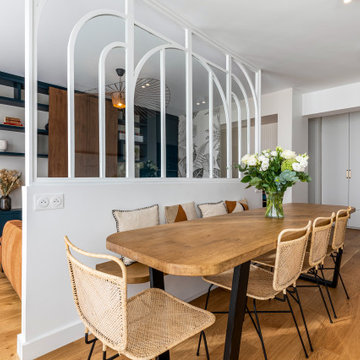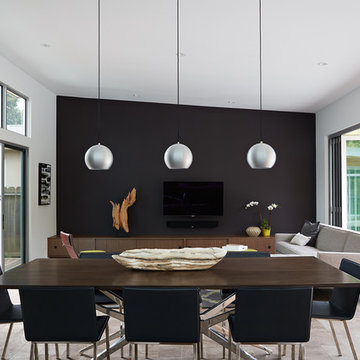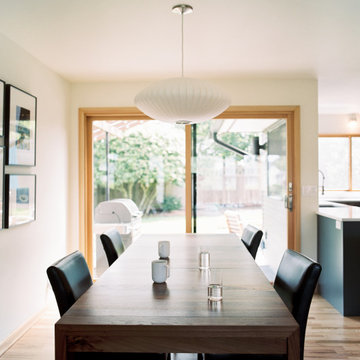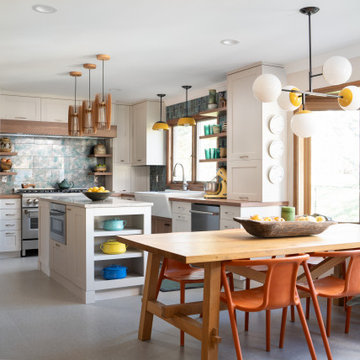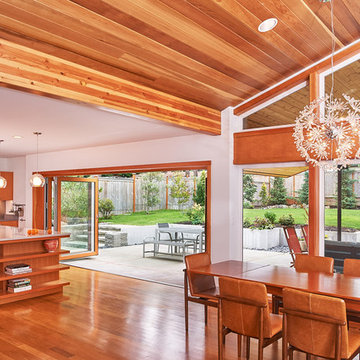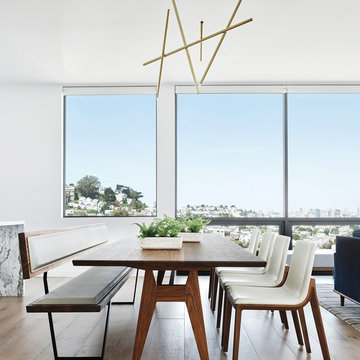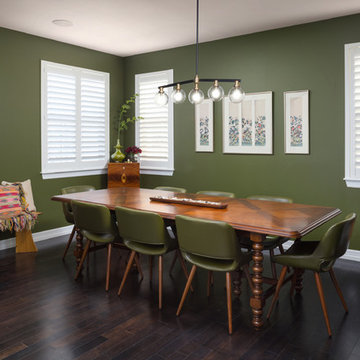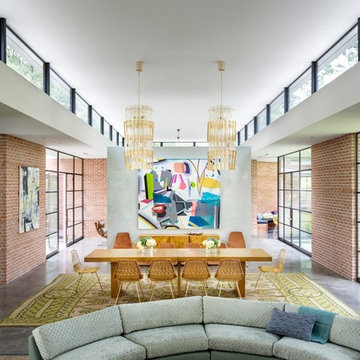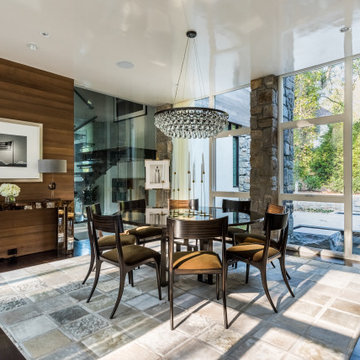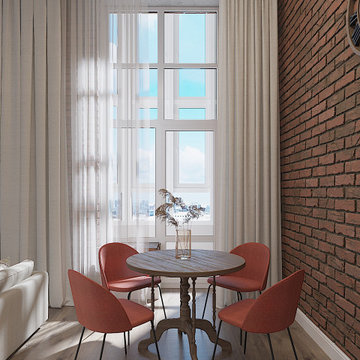1.756 Billeder af retro køkken-alrum
Sorteret efter:
Budget
Sorter efter:Populær i dag
141 - 160 af 1.756 billeder
Item 1 ud af 3

Where to start...so many things to look at in this composition of a space. The flow from a more formal living/ music room into this kitchen/ dining/ family room is just one of many statement spaces. Walls were opened up, ceilings raised, technology concealed, details restored, vintage finds reimagined (pendant light and dining chairs)...the balance of old to new is seamless.

This stunning custom four sided glass fireplace with traditional logset boasts the largest flames on the market and safe-to-touch glass with our Patent-Pending dual pane glass cooling system.
Fireplace Manufacturer: Acucraft Fireplaces
Architect: Eigelberger
Contractor: Brikor Associates
Interior Furnishing: Chalissima
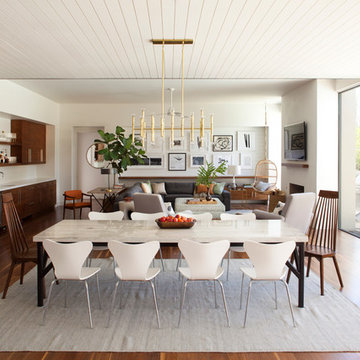
Built on Frank Sinatra’s estate, this custom home was designed to be a fun and relaxing weekend retreat for our clients who live full time in Orange County. As a second home and playing up the mid-century vibe ubiquitous in the desert, we departed from our clients’ more traditional style to create a modern and unique space with the feel of a boutique hotel. Classic mid-century materials were used for the architectural elements and hard surfaces of the home such as walnut flooring and cabinetry, terrazzo stone and straight set brick walls, while the furnishings are a more eclectic take on modern style. We paid homage to “Old Blue Eyes” by hanging a 6’ tall image of his mug shot in the entry.
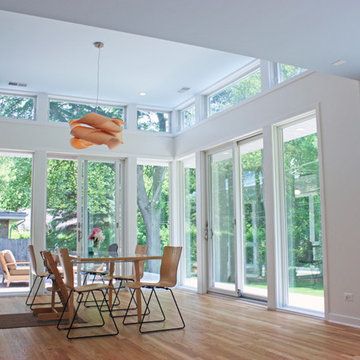
This is the addition to a early 1960's split level. The addition encloses a family room and dining room. The dining room is defined by the higher ceiling. Daylighting is brought further into the interior by the use of a light shelf, which bounces the daylighting off of it and reflects it up onto the ceiling of the taller space. The overhang that the light shelf is made from blocks out the high summer sun, while still admitting the low winter sun for passive solar gain.
The existing home's exterior was is located at the far left. http://www.kipnisarch.com
Kipnis Architecture + Planning
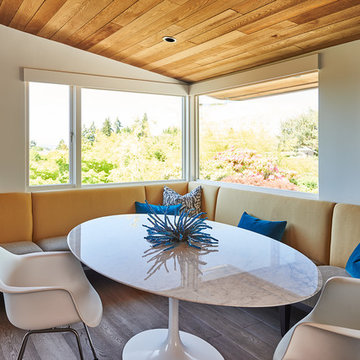
This remodel of a midcentury home by Garret Cord Werner Architects & Interior Designers is an embrace of nostalgic ‘50s architecture and incorporation of elegant interiors. Adding a touch of Art Deco French inspiration, the result is an eclectic vintage blend that provides an elevated yet light-hearted impression. Photography by Andrew Giammarco.
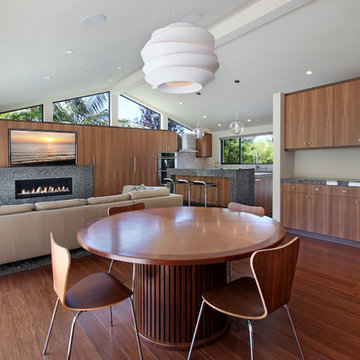
Architecture by Anders Lasater Architects. Interior Design and Landscape Design by Exotica Design Group. Photos by Jeri Koegel.
round dining table, wood dining table, wood dining chairs, white pendant light, pitched ceiling, great room, white ceiling beam, recessed lighting
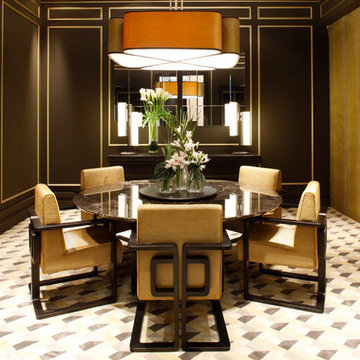
Luxury apartment designed by Massimiliano Raggi, with products by Oasis Group: Matisse upholstered chairs, Tao table, Quadrifoglio suspension lamp, design Massimiliano Raggi Architetto.
1.756 Billeder af retro køkken-alrum
8
