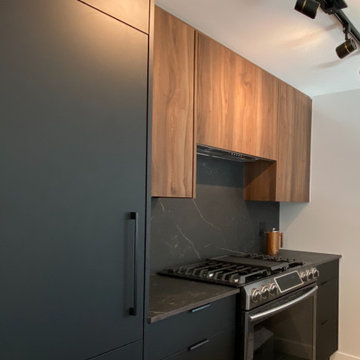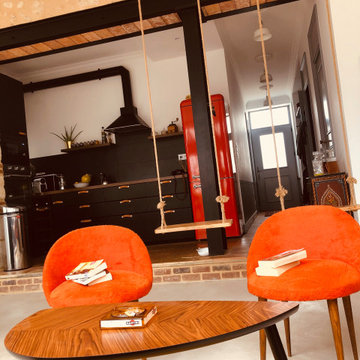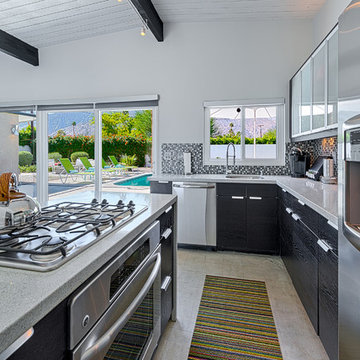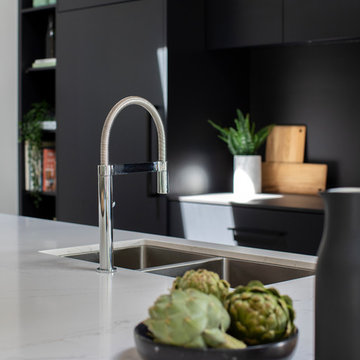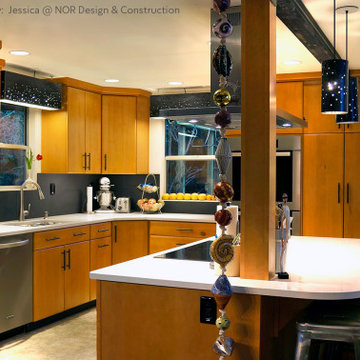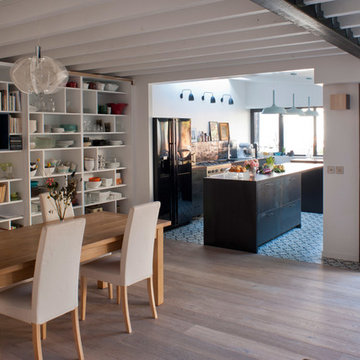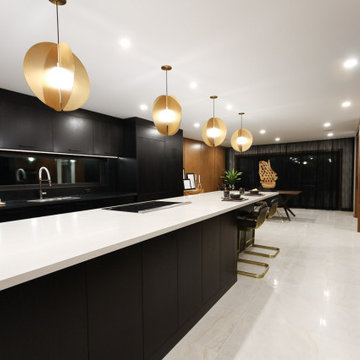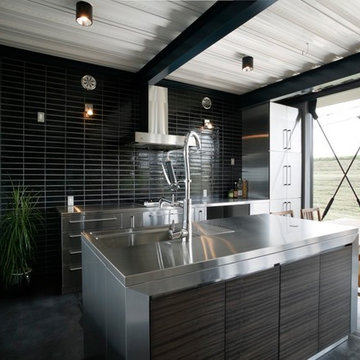569 Billeder af retro køkken med sort stænkplade
Sorter efter:Populær i dag
161 - 180 af 569 billeder
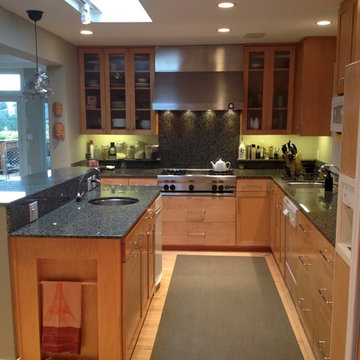
The kitchen opens up to the great room and is lit during the day with a skylight. Raised shelf flanks the stove and gets clutter off the counter.
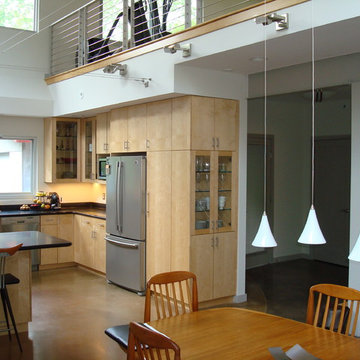
Foster Custom Kitchens designed this double-height modern kitchen and dining area that features swivel head stainless steel uplighting, zero-VOC cabinetry, and a u-shaped kitchen counter.
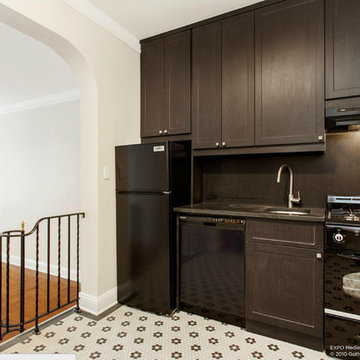
A Pullman kitchen was added to this one bedroom pre war apartment. The black and grey color scheme was used to bring a formality to the kitchen, and to minimize wear for this rental property.
The kitchen's original vinyl floor was removed and tile in keeping with the Deco style of the building was added.
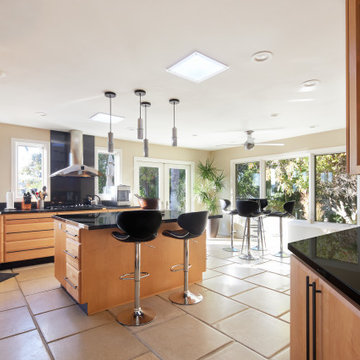
The kitchen installations included sleek square decorative fixtures to complement the mid-century design of the home. The Solatube Tubular Skylights refreshed each space and create a more modern, airy and inspiring home design that required no electric lights during the day. The products used are the Solatube 290 ISn system with JustFrost square decorative fixture.
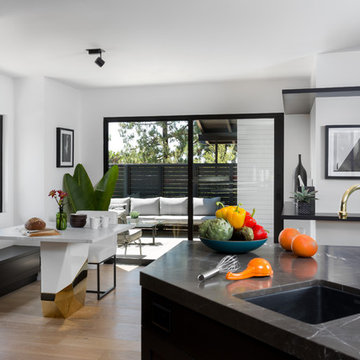
Breakfast Nook with outdoor patio lounge beyond and kitchen island in foreground. Photo by Clark Dugger
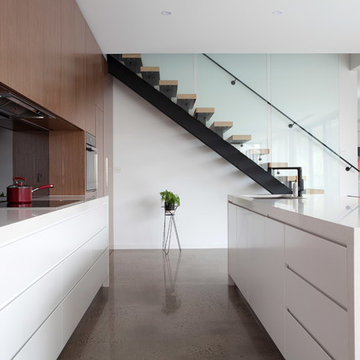
Kitchen, dining and family ‘rooms’ sit within one open-plan expanse. Along one wall Vibe plays a trick with scale. What appears as one vast plane of walnut veneer, opens out to conceal a plethora of storage, a powder room, laundry and butler’s pantry. A great many things concealed by one single material and form. A part-recessed hearth and kitchen bench only serve to increase the luxurious impression of space.
Photos by Robert Hamer
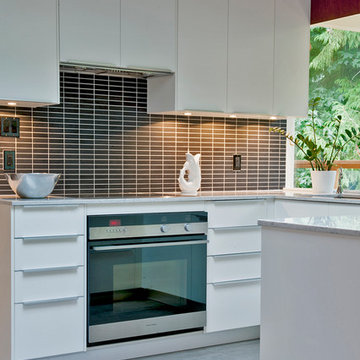
The owner had the existing kitchen cabinets replaced with Ikea kitchen cabinets along with a new tiled back splash and new gray ceramic tile floor with radiant in-floor heat.
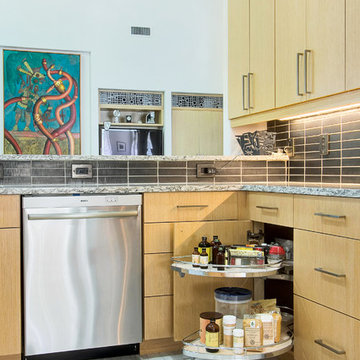
Mid-century modern kitchen and butler's pantry by Kitchen Design Concepts in Plano, TX.
This kitchen features Ultra Craft Rift Cut Oak (vertical) with a Natural finish in the Slab door style, Rehau Metal Tambour Door, Pratt & Larsen 3x8 "Metallic C602" tile backsplash in a straight lay, 3cm Cambria Bellingham countertops, Daltile Exquisite Ivory 12x24 porcelain floor tiles layed in a brick pattern, Blanco sinks, and appliances from Dacor including a 54" wall hood and 36" gas cooktop.
Photo Credit: Unique Exposure Photography
42" High cabinetry with concealed dining rm side storage door, with granite serving top separates the kitchen and dining areas. The 42" height hides most clutter on the 36" high kitchen countertop. To keep the open feeling, we did not replace the upper hanging cabinetry between kitchen and dining. Diagonally installed Brazilian Cherry wood flooring ( to contrast with the light wood cabinetry) replaced the linoleum and carpet. Wood ceilings and wood beams were sandblasted - although a messy process, it really brightens everything up.
Photo: Jamie Snavley
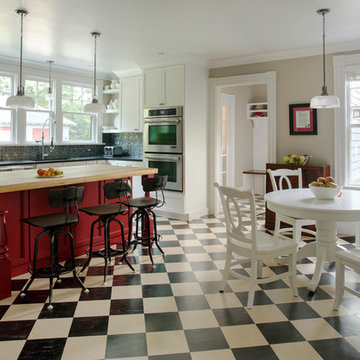
SUNDAYS IN PATTON PARK
This elegant Hamilton, MA home, circa 1885, was constructed with high ceilings, a grand staircase, detailed moldings and stained glass. The character and charm allowed the current owners to overlook the antiquated systems, severely outdated kitchen and dysfunctional floor plan. The house hadn’t been touched in 50+ years but the potential was obvious. Putting their faith in us, we updated the systems, created a true master bath, relocated the pantry, added a half bath in place of the old pantry, installed a new kitchen and reworked the flow, all while maintaining the home’s original character and charm.
Photo by Eric Roth
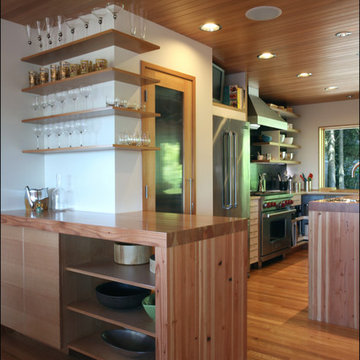
The view from the dining room to the kitchen. Barware is displayed on open, wraparound shelving at the pantry wall. The enclosed pantry has a glass paneled door, and is located near the island and refrigerator for ease of unloading groceries. Custom Versatile Wood Products cabinets in both the dining room and kitchen.
- photos by Shannon Butler, Photo Art Portraits
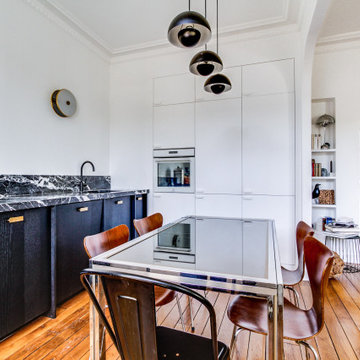
Réalisation d'une cuisine sur mesure / panneaux en bois contre-plaqué teinté/ plan de travail en marbre / placards intégrés
569 Billeder af retro køkken med sort stænkplade
9
