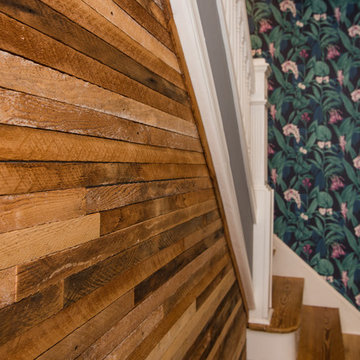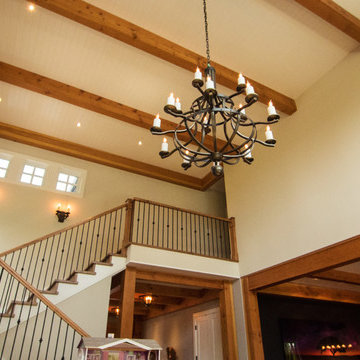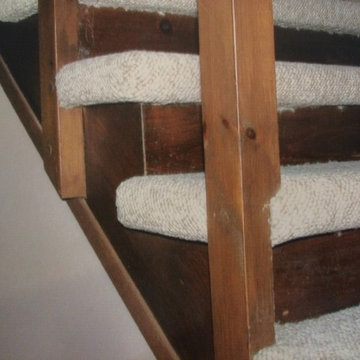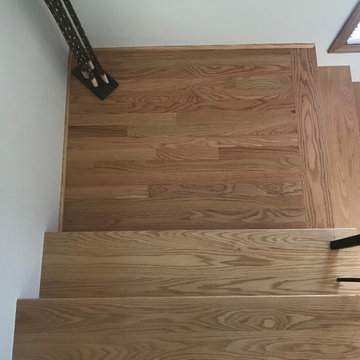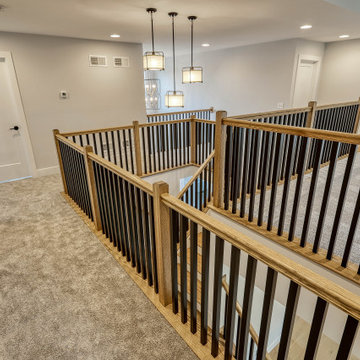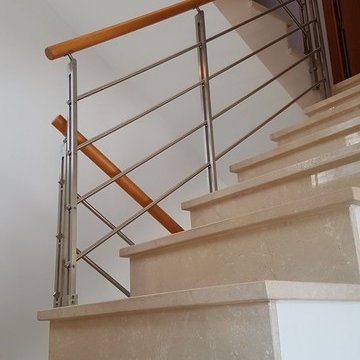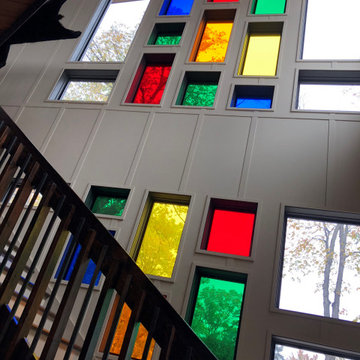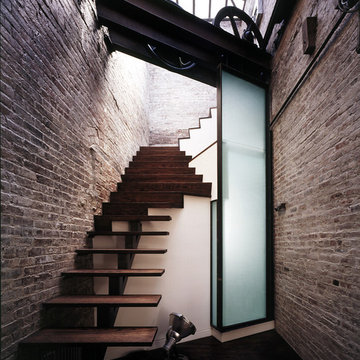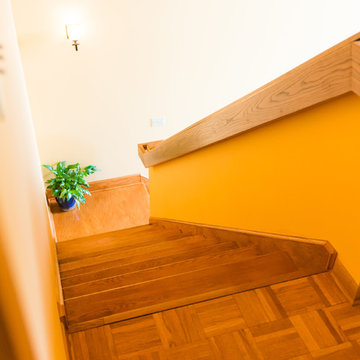225 Billeder af retro kvartsvingstrappe
Sorteret efter:
Budget
Sorter efter:Populær i dag
141 - 160 af 225 billeder
Item 1 ud af 3
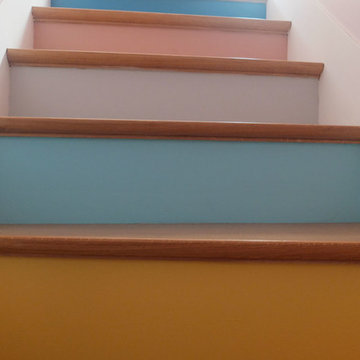
Photos : Espaces à Rêver / Réalisation de la rénovation : Carole Lachot architecte D.P.L.G
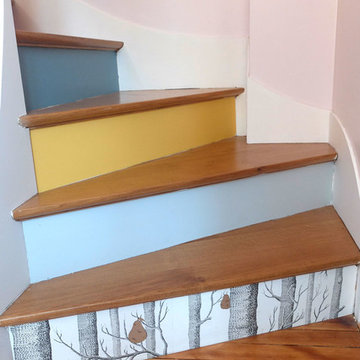
Photos : Espaces à Rêver / Réalisation de la rénovation : Carole Lachot architecte D.P.L.G
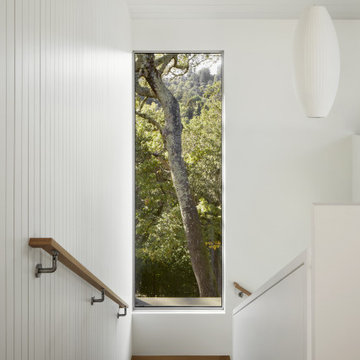
Generous staircase leading to lower level: very tall window to frame the view, Nelson pendant fixture, cementitious paneling
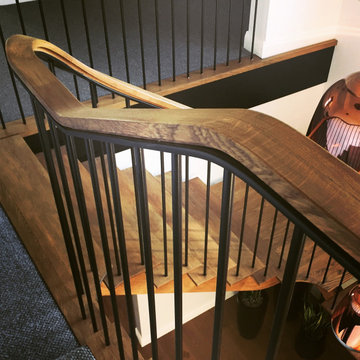
Mid Century design Open Rise staircase with curved continuous hand railing. American Oak feature treads suspended from round pins of the dual timber stringers.
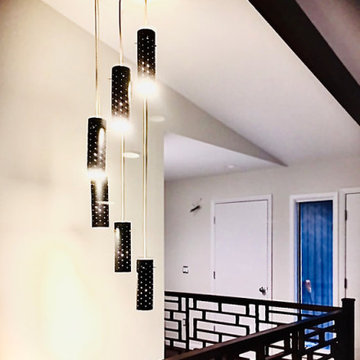
Custom railings and the mid century modern lighting create a dramatic focal point to this entry remodel.
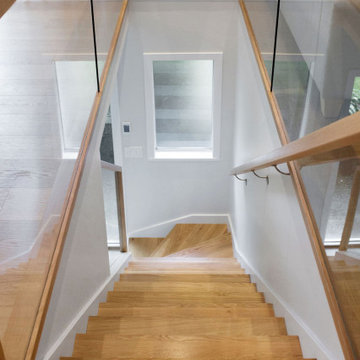
The goal of this project was to open up the kitchen to the main living area, along with re-designing the layout of the bottom level to allow for flexible function. The clients gravitated towards Scandinavian/mid-century design, therefore we unified the home with a totally new aesthetic throughout.
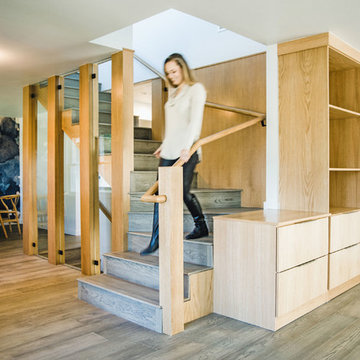
Designer: Allison Jaffe Interior Design
Photographer: Sophie Epton
Construction: Skelly Home Renovations
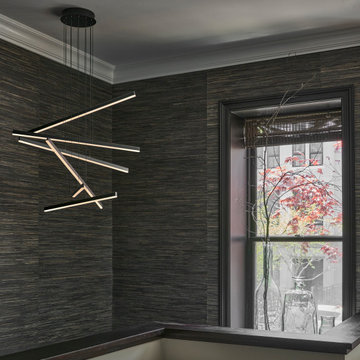
This Lincoln Park home was beautifully updated and completed with designer finishes to better suit the client’s aesthetic and highlight the space to its fullest potential. We focused on the gathering spaces to create a visually impactful and upscale design. We customized the built-ins and fireplace in the living room which catch your attention when entering the home. The downstairs was transformed into a movie room with a custom dry bar, updated lighting, and a gallery wall that boasts personality and style.
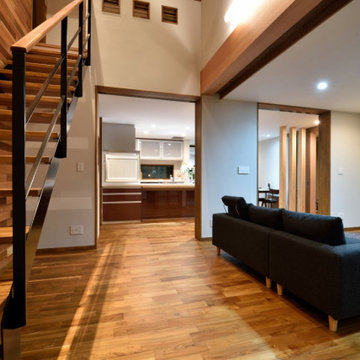
壁と床、段板、さらに手すりの笠木を同じテクスチャと色味で合わせ、スチールの部材だけを半艶ブラック色で外した空間づくり。
木材の空間にスチールが見事に「外し」として機能しています。
この部分以外の壁は白を基調としており、階段がある部分のみ、吹抜けの上部まで続く木材の壁としていて、お施主様の吹抜けに対する意気込みを感じます。
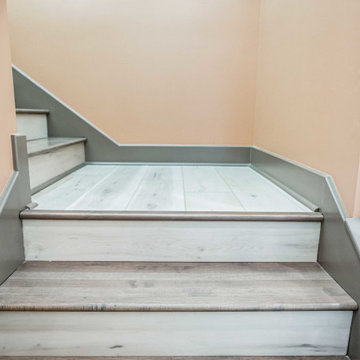
Clean and bright vinyl planks for a space where you can clear your mind and relax. Unique knots bring life and intrigue to this tranquil maple design. With the Modin Collection, we have raised the bar on luxury vinyl plank. The result is a new standard in resilient flooring. Modin offers true embossed in register texture, a low sheen level, a rigid SPC core, an industry-leading wear layer, and so much more.
225 Billeder af retro kvartsvingstrappe
8
