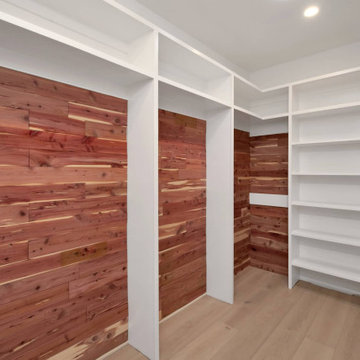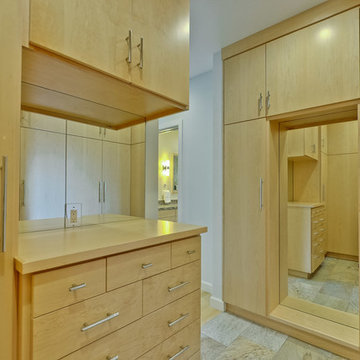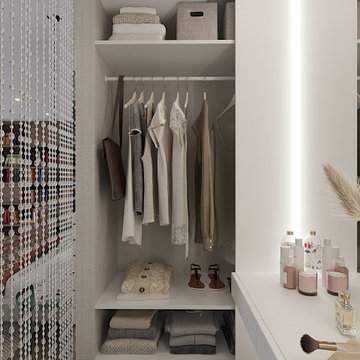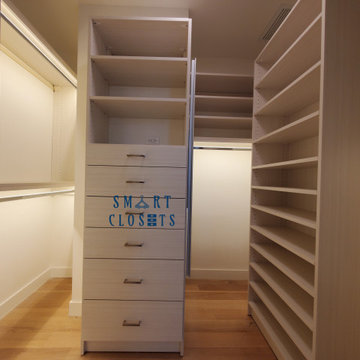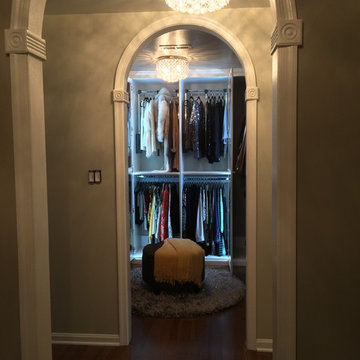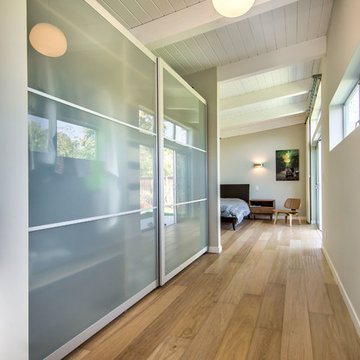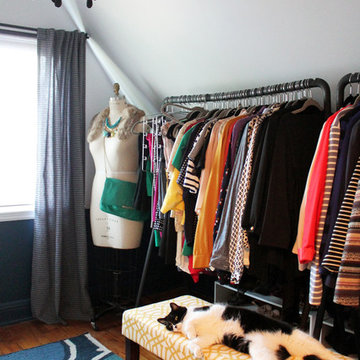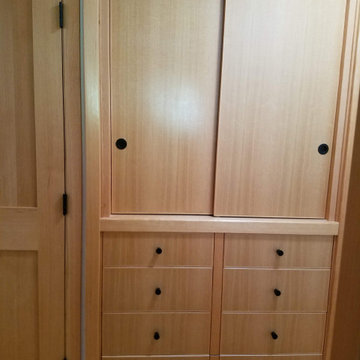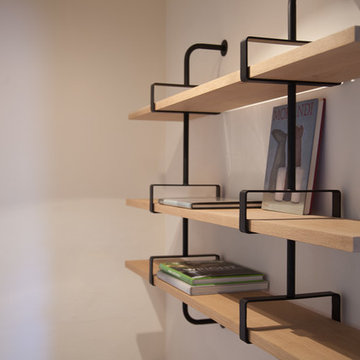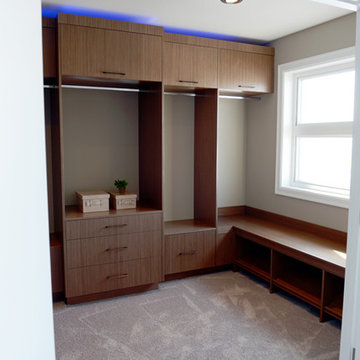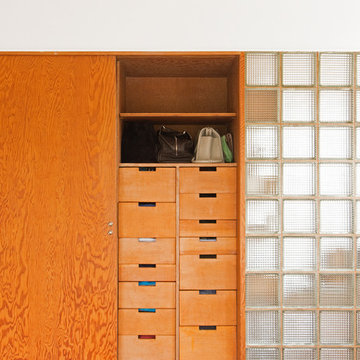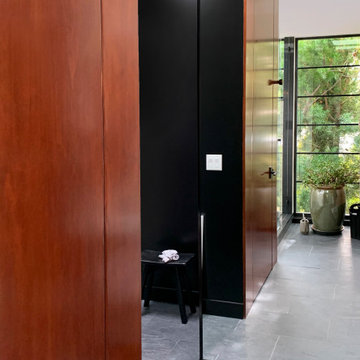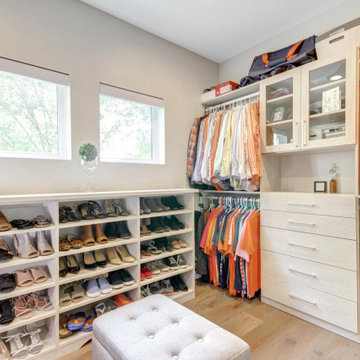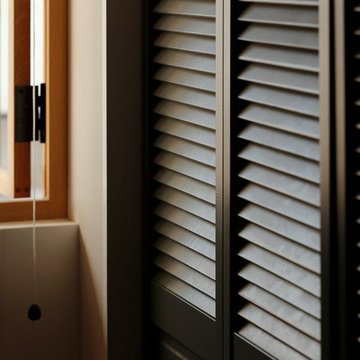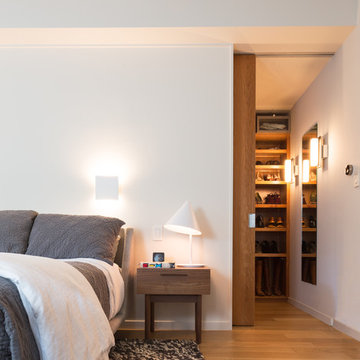1.325 Billeder af retro opbevaring og garderobe
Sorteret efter:
Budget
Sorter efter:Populær i dag
161 - 180 af 1.325 billeder
Item 1 ud af 2
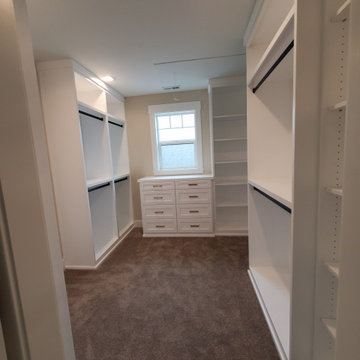
This was a full renovation of main and basement levels, with an added upper level. Built with multi-generational living in mind, the downstairs includes everything for a second living space - bedroom, bathroom, laundry, and living room and is ADA compliant with it's own entry point.
Main level has a guest suite and bathroom, along with main living spaces boasting tons of natural light, stone fireplace, dining room which opens to back patio, kitchen and half bath. Main level is also ADA compliant.
The upper level has the master bedroom with en-suite bathroom, and large walk-in closet. There is a 4th bedroom upstairs, and an addition room for office or 5th bedroom, and another full bath.
Find den rigtige lokale ekspert til dit projekt
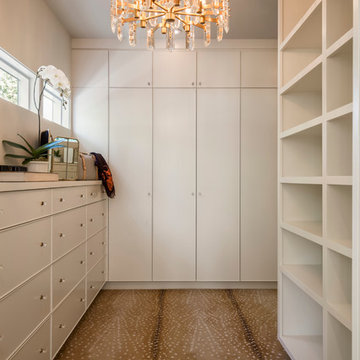
Remodel by Cornerstone Construction Services LLC
Interior Design by Maison Inc.
David Papazian Photography
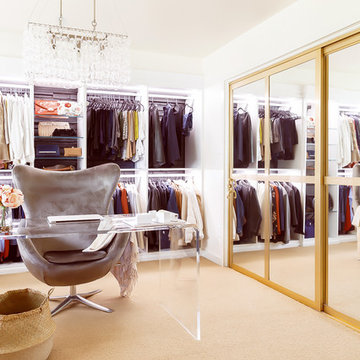
Midcentury modern home office and dressing room. Connected to the Master bedroom, this room includes built-in cabinetry and drawer space from California Closets. Lucite desk and chandelier.
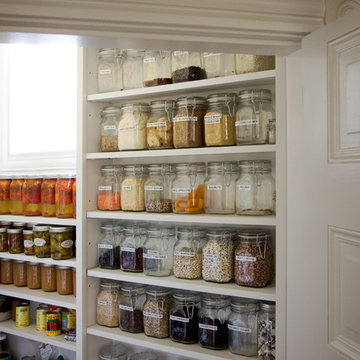
SUNDAYS IN PATTON PARK
This elegant Hamilton, MA home, circa 1885, was constructed with high ceilings, a grand staircase, detailed moldings and stained glass. The character and charm allowed the current owners to overlook the antiquated systems, severely outdated kitchen and dysfunctional floor plan. The house hadn’t been touched in 50+ years but the potential was obvious. Putting their faith in us, we updated the systems, created a true master bath, relocated the pantry, added a half bath in place of the old pantry, installed a new kitchen and reworked the flow, all while maintaining the home’s original character and charm.
Photo by Eric Roth
1.325 Billeder af retro opbevaring og garderobe
9
