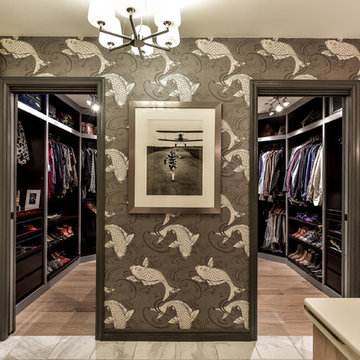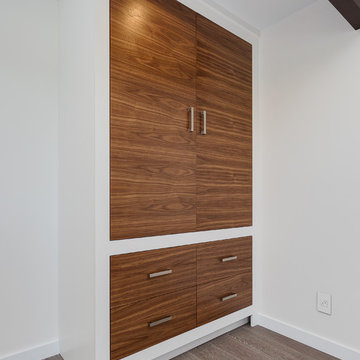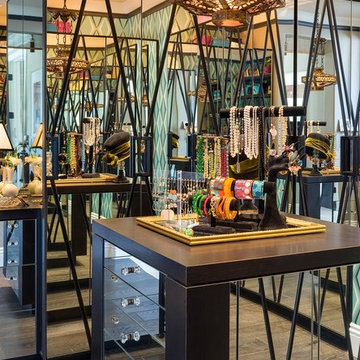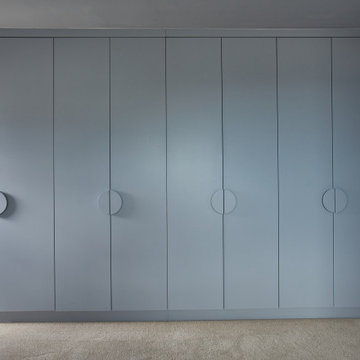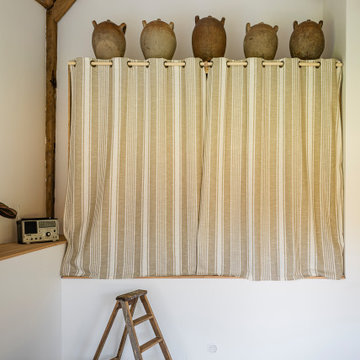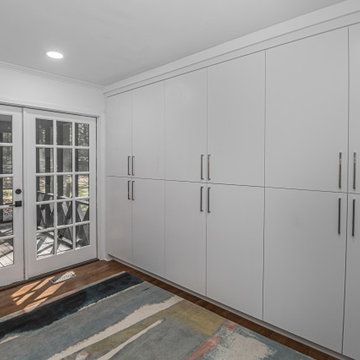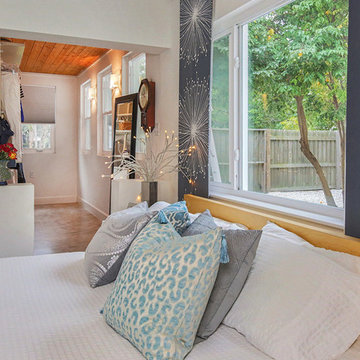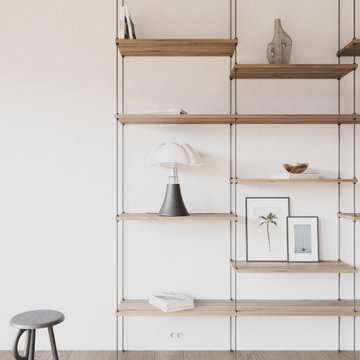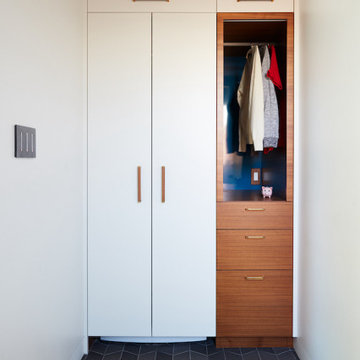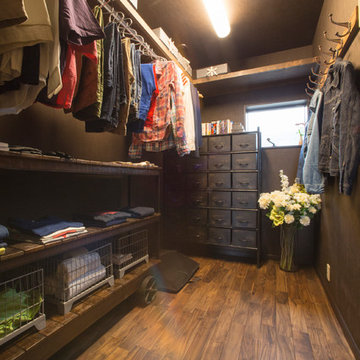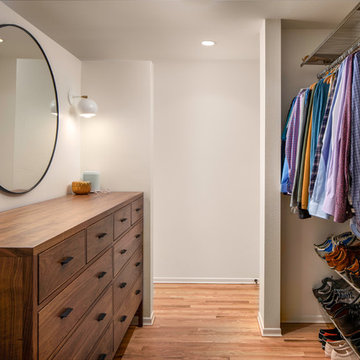1.322 Billeder af retro opbevaring og garderobe
Sorteret efter:
Budget
Sorter efter:Populær i dag
141 - 160 af 1.322 billeder
Item 1 ud af 2
Find den rigtige lokale ekspert til dit projekt
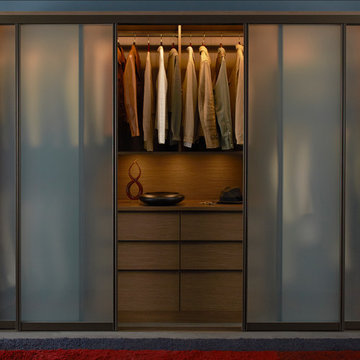
By pairing a reach-in wardrobe with a built-in credenza, this elegant mid-century-inspired master closet provides storage and classic style.
• Lago® Roman Walnut creates a rich and classic look.
• Bronze powder coated Aluminum sliding doors with Frosted glass inserts add texture and conceal clothing.
• Warm white ribbon light illuminates the space.
• Push-to-open door hardware offers ease of use.
• Oil-rubbed bronze finger pull drawer hardware adds a minimalistic accent.
• Deep texture slab door and drawer fronts bring texture and depth to the space.
• Belt, tie, and valet accessories ensure organization.
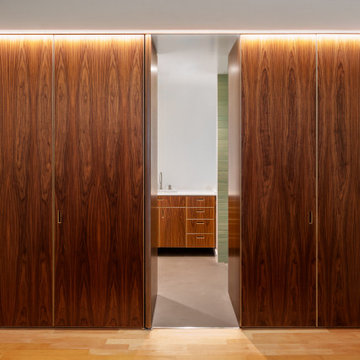
Lincoln Lighthill Architect employed several discrete updates that collectively transform this existing row house.
At the heart of the home, a section of floor was removed at the top level to open up the existing stair and allow light from a new skylight to penetrate deep into the home. The stair itself received a new maple guardrail and planter, with a Fiddle-leaf fig tree growing up through the opening towards the skylight.
On the top living level, an awkwardly located entrance to a full bathroom directly off the main stair was moved around the corner and out of the way by removing a little used tub from the bathroom, as well as an outdated heater in the back corner. This created a more discrete entrance to the existing, now half-bath, and opened up a space for a wall of pantry cabinets with built-in refrigerator, and an office nook at the rear of the house with a huge new awning window to let in light and air.
Downstairs, the two existing bathrooms were reconfigured and recreated as dedicated master and kids baths. The kids bath uses yellow and white hexagonal Heath tile to create a pixelated celebration of color. The master bath, hidden behind a flush wall of walnut cabinetry, utilizes another Heath tile color to create a calming retreat.
Throughout the home, walnut thin-ply cabinetry creates a strong contrast to the existing maple flooring, while the exposed blond edges of the material tie the two together. Rounded edges on integral pulls and door edges create pinstripe detailing that adds richness and a sense of playfulness to the design.
This project was featured by Houzz: https://tinyurl.com/stn2hcze
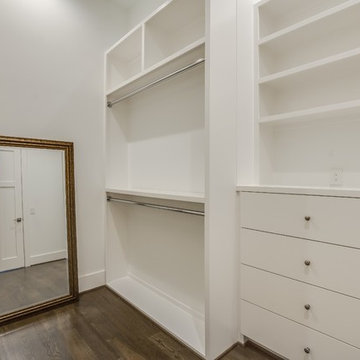
A modern mid century custom home design from exterior to interior has a focus on liveability while creating inviting spaces throughout the home. The Master suite beckons you to spend time in the spa-like oasis, while the kitchen, dining and living room areas are open and inviting.
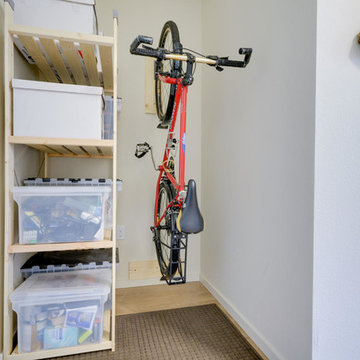
This storage area was a mess! Full of massive boxes and loose papers. I bought some storage boxes, a shelving unit, and we had extra space for a bike!
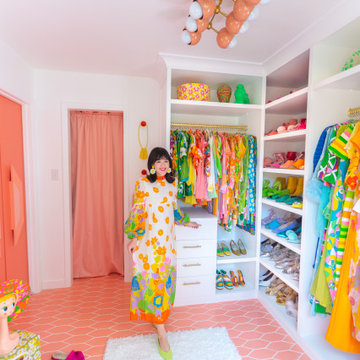
Pulling inspiration from her love of vintage, Sam Ushiro creates a midcentury modern luxury closet with a pop of pink geometric floor tile.
DESIGN
Samantha Ushiro
PHOTOS
Samantha Ushiro
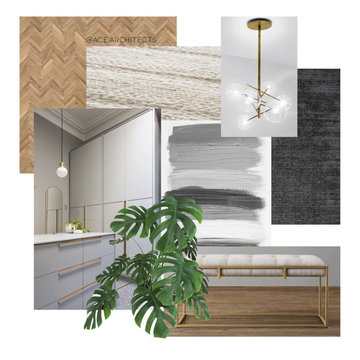
Serene and elegant color scheme.
The moodboard indicates a palette of soft greys and warm textures, expressing the clients wishes for a calm and luxurious dressing room. Earthy tones grounded with fresh and crisp whites, complemented by brass details to provide a feeling of lushness, making us all wish for a grand walk-in closet at home.
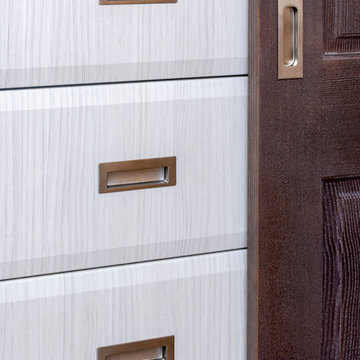
Here is an architecturally built house from the early 1970's which was brought into the new century during this complete home remodel by opening up the main living space with two small additions off the back of the house creating a seamless exterior wall, dropping the floor to one level throughout, exposing the post an beam supports, creating main level on-suite, den/office space, refurbishing the existing powder room, adding a butlers pantry, creating an over sized kitchen with 17' island, refurbishing the existing bedrooms and creating a new master bedroom floor plan with walk in closet, adding an upstairs bonus room off an existing porch, remodeling the existing guest bathroom, and creating an in-law suite out of the existing workshop and garden tool room.
1.322 Billeder af retro opbevaring og garderobe
8
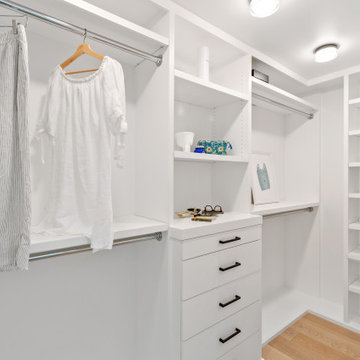
![Dressing room [Casa Cor 2012]](https://st.hzcdn.com/fimgs/pictures/closets/dressing-room-casa-cor-2012-studio-id-img~30813c760682fba0_6747-1-ff89f0f-w360-h360-b0-p0.jpg)
