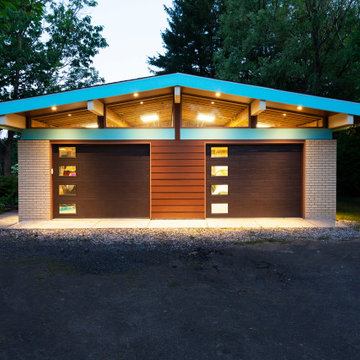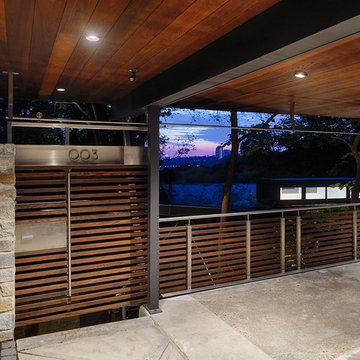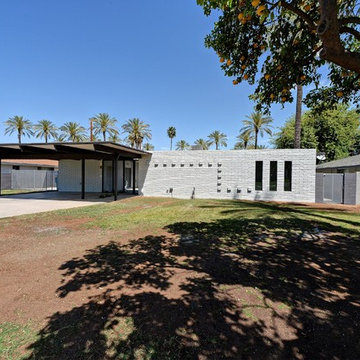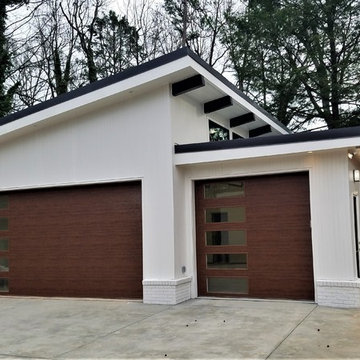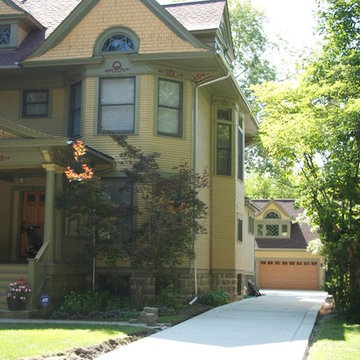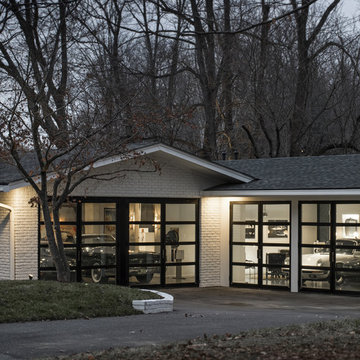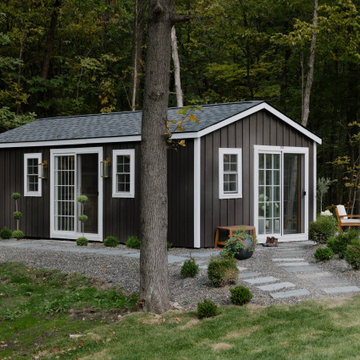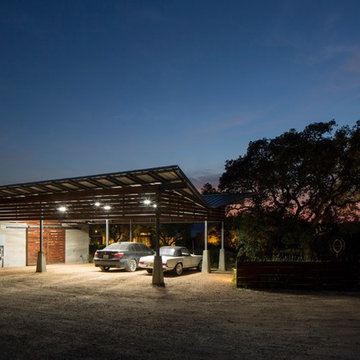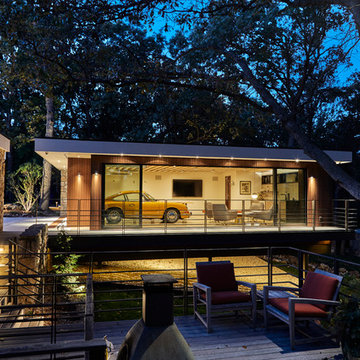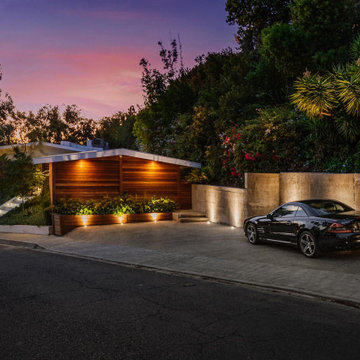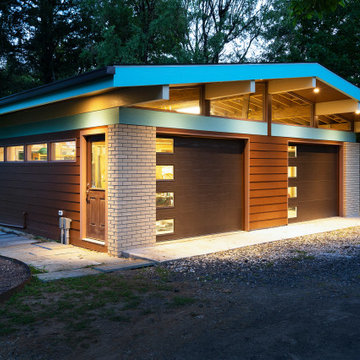93 Billeder af retro sort garage og skur
Sorteret efter:
Budget
Sorter efter:Populær i dag
1 - 20 af 93 billeder
Item 1 ud af 3
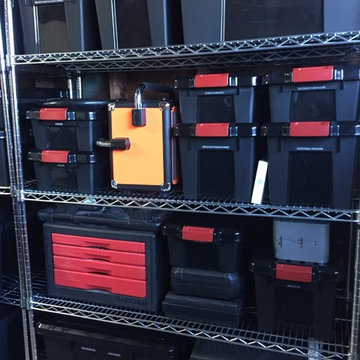
After decluttering and organizing this is the new garage / man cave.
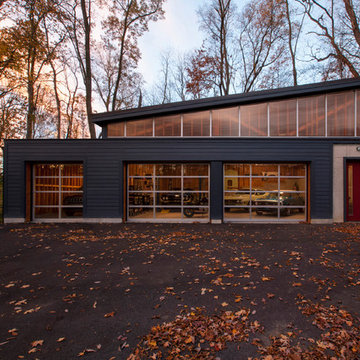
Front garage elevation highlights glass overhead doors and clerestory shed roof structure. - Architecture + Photography: HAUS
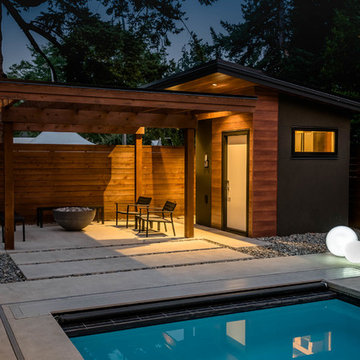
My House Design/Build Team | www.myhousedesignbuild.com | 604-694-6873 | Reuben Krabbe Photography

With a grand total of 1,247 square feet of living space, the Lincoln Deck House was designed to efficiently utilize every bit of its floor plan. This home features two bedrooms, two bathrooms, a two-car detached garage and boasts an impressive great room, whose soaring ceilings and walls of glass welcome the outside in to make the space feel one with nature.
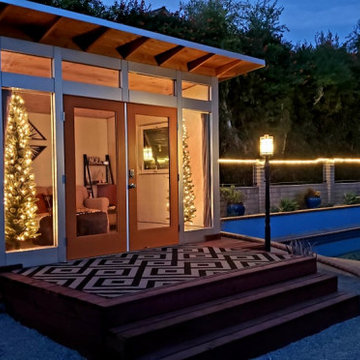
This gorgeous 10x12 Signature Series home office features Volcano Gray block siding, Yam doors, Natural (unstained) eaves), and our Lifestyle interior package.
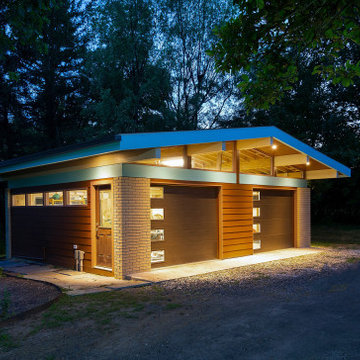
Harth Builders, Spring House, Pennsylvania, 2021 Regional CotY Award Winner Residential Detached Structure
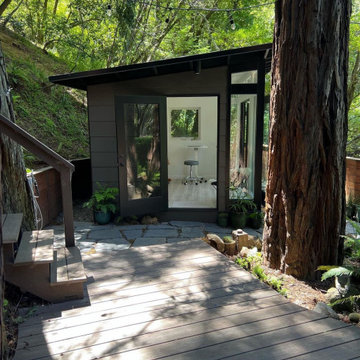
An Ethereal Escape?????✨
Immersed in nature, thoughtfully placed within a redwood garden, and full of crisp mountain air & natural light – this Artist’s studio emanates an atmosphere of inspiration?
Featured Studio Shed:
• 10x12 Signature Series
• Rich Espresso lap siding
• Tricorn Black doors
• Tricorn Black eaves
• Dark Bronze Aluminum
• Sandcastle Oak flooring
Design your dream art studio with ease online at shop.studio-shed.com (laptop/tablet recommended)
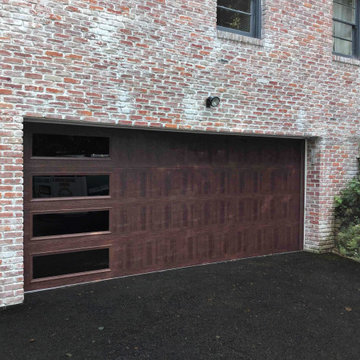
16' x 6 flush panel garage door in mahogany with tinted window panels on right side
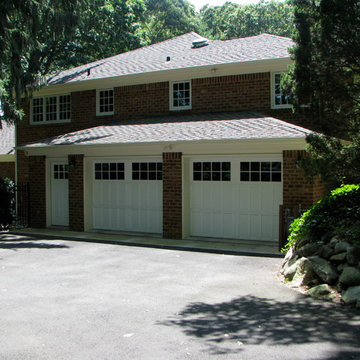
The garage was extended forward, to add much needed length, and the doors were widened to 9' to accommodate modern vehicles. The new hipped roof form complements the hipped roofs of the house, and adds an appropriate scale to break up the previously awkward two story height.
Photo by Glen Grayson, AIA
93 Billeder af retro sort garage og skur
1
