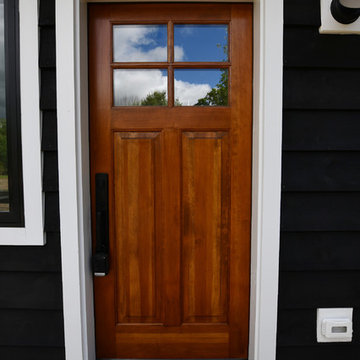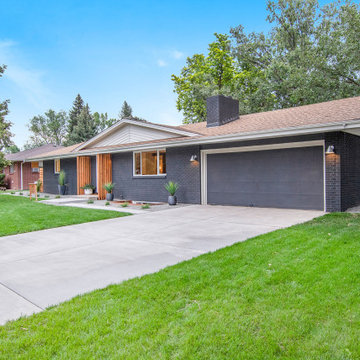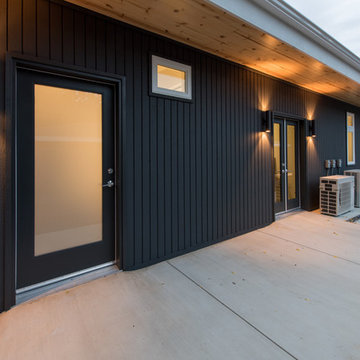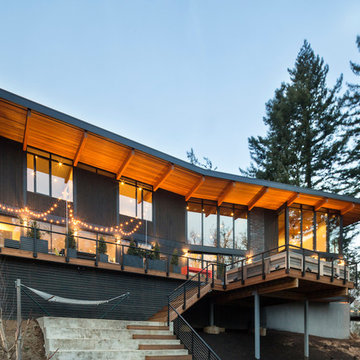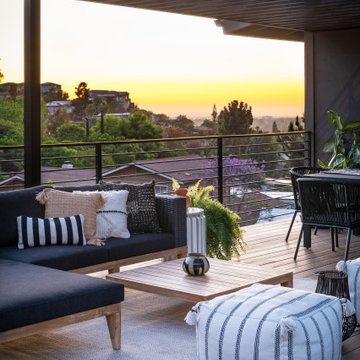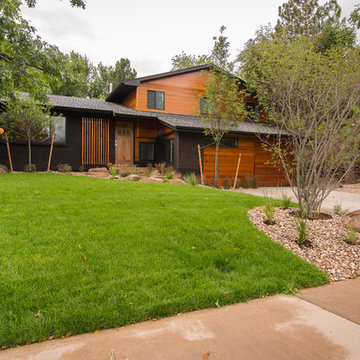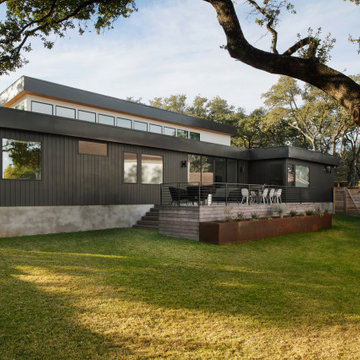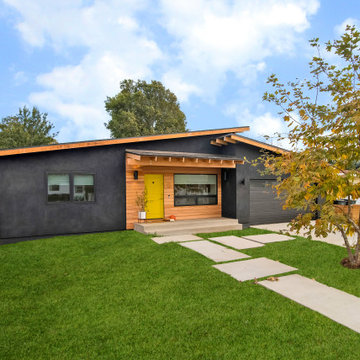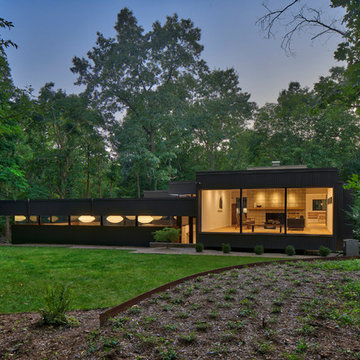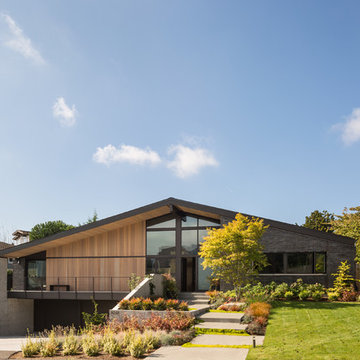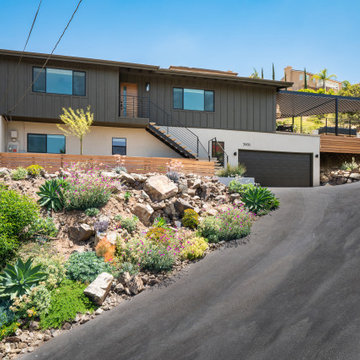307 Billeder af retro sort hus
Sorteret efter:
Budget
Sorter efter:Populær i dag
61 - 80 af 307 billeder
Item 1 ud af 3
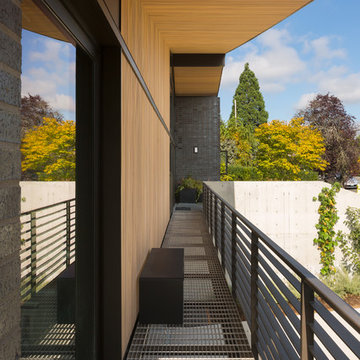
The steel catwalk allows for a sliding glass door at the den, and partially disguises the garage below.
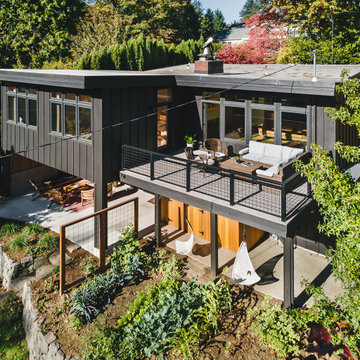
The Portland Heights home of Neil Kelly Company CFO, Dan Watson (and family), gets a modern redesign led by Neil Kelly Portland Design Consultant Michelle Rolens, who has been with the company for nearly 30 years. The project includes an addition, architectural redesign, new siding, windows, paint, and outdoor living spaces.
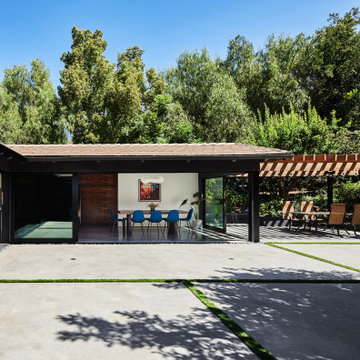
On the interior, the Great Room comprised of the Living Room, Kitchen and Dining Room features the space defining massive 18-foot long, triangular-shaped clerestory window pressed to the underside of the ranch’s main gable roofline. This window beautifully lights the Kitchen island below while framing a cluster of diverse mature trees lining a horse riding trail to the North 15 feet off the floor.
The cabinetry of the Kitchen and Living Room are custom high-gloss white lacquer finished with Rosewood cabinet accents strategically placed including the 19-foot long island with seating, preparation sink, dishwasher and storage.
The Kitchen island and aligned-on-axis Dining Room table are celebrated by unique pendants offering contemporary embellishment to the minimal space.
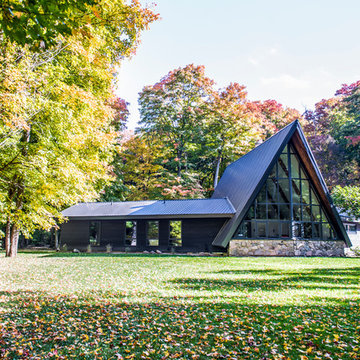
A mid-century a-frame is given new life through an exterior and interior renovation
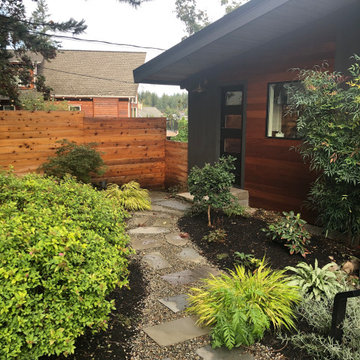
Ipe siding and new black windows and modern dutch door update the exterior and add interest to the front of the house. Small japanese courtyard invites you in to a bubbling rock water feature nestled under a large Japanese black pine tree.

Entry walk elevates to welcome visitors to covered entry porch - welcome to bridge house - entry - Bridge House - Fenneville, Michigan - Lake Michigan, Saugutuck, Michigan, Douglas Michigan - HAUS | Architecture For Modern Lifestyles
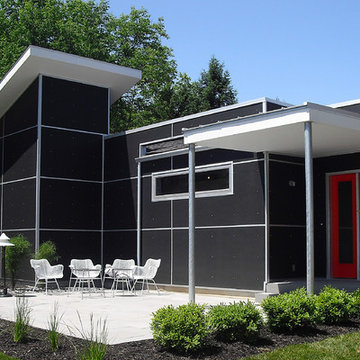
Working with Bruce Heys, r.o.i. Design created all designs for the remodel, exterior and interior.
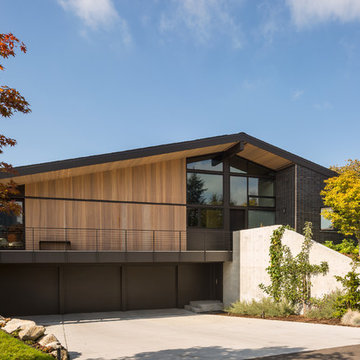
A steel catwalk projects above the garage, allowing for a sliding glass door at the den, and a protected lower floor entry.
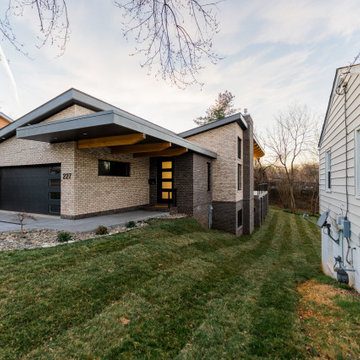
Two colors of brick, brick patio, exposed beams coming from the inside out, large deck, lots of large windows and doors.
307 Billeder af retro sort hus
4
