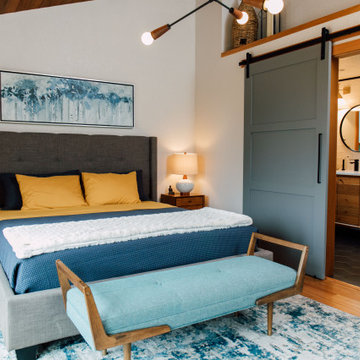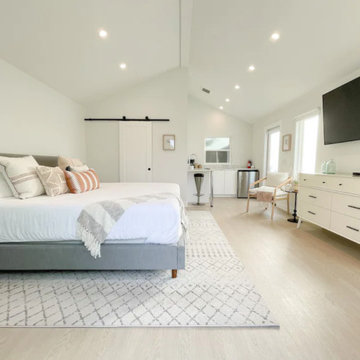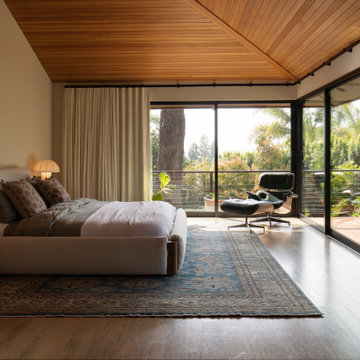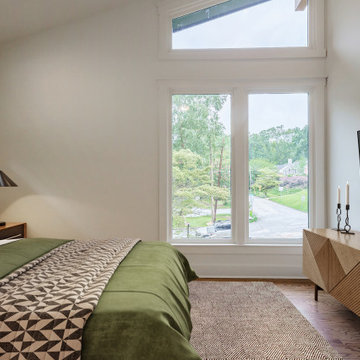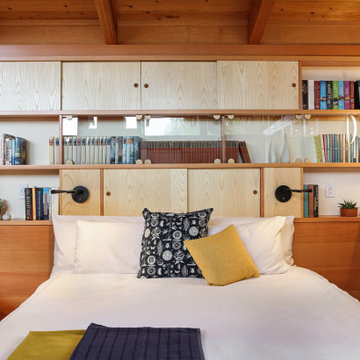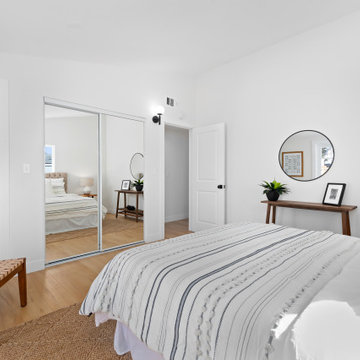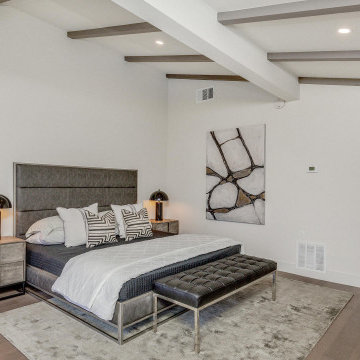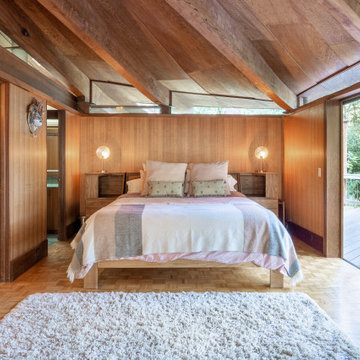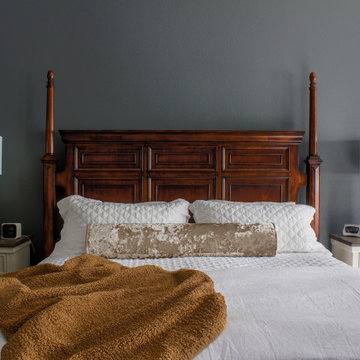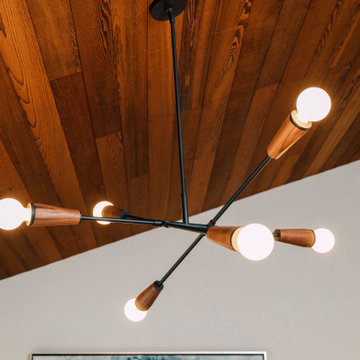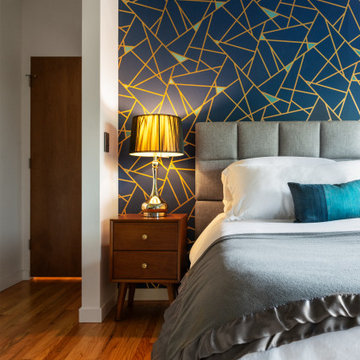530 Billeder af retro soveværelse
Sorteret efter:
Budget
Sorter efter:Populær i dag
121 - 140 af 530 billeder
Item 1 ud af 3
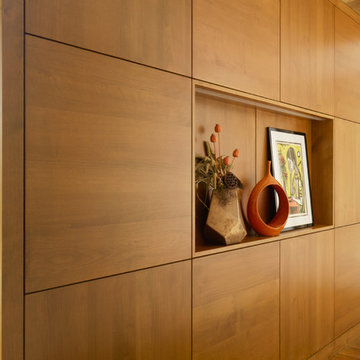
This modern master bedroom is cleverly partitioned by a freestanding wall which is constructed of quarter turned alder panels. The wall creates the headboard of a custom platform bed which is cleverly floated in the middle of the room and is stained warm honey to match the ceiling and trim. A niche carved into the wall is lit from above and plays host to a brass planter, an orange vase and contemporary artwork in shades of yellow and almond.
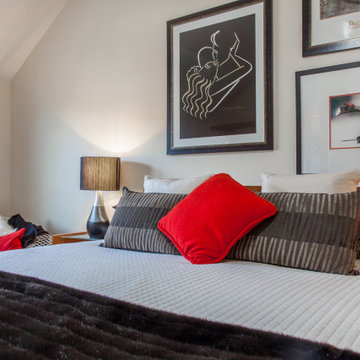
This classic mid-century modern master bedroom is designed with neutral tones of blacks & whites highlighted by an exciting pop of bold red. The iconic Bertoia Diamond chair (by Knoll) is much like a piece of modern sculpture. Its geometric pattern of repeating squares is echoed by the graphic stitching on the cotton bedspread. Modern teak furniture always fosters a timeless warm quality. Different textural fabrics such as cashmere, velvet, furs, and ultrasuede offer interesting sensory contrasts throughout the room. Original B&W photography adds a unique dimension to the space.
These homeowners desired high quality and an enduring, clean look. There is nothing more timeless than the combination of black and white which was inspired by the beautiful art glass collection displayed on the teak wall unit. A small but bright touch of red proclaims love, passion, strength, and energy. The homeowners announce, Absolutely fabulous!
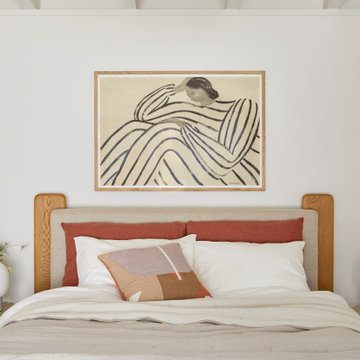
This 1956 John Calder Mackay home had been poorly renovated in years past. We kept the 1400 sqft footprint of the home, but re-oriented and re-imagined the bland white kitchen to a midcentury olive green kitchen that opened up the sight lines to the wall of glass facing the rear yard. We chose materials that felt authentic and appropriate for the house: handmade glazed ceramics, bricks inspired by the California coast, natural white oaks heavy in grain, and honed marbles in complementary hues to the earth tones we peppered throughout the hard and soft finishes. This project was featured in the Wall Street Journal in April 2022.
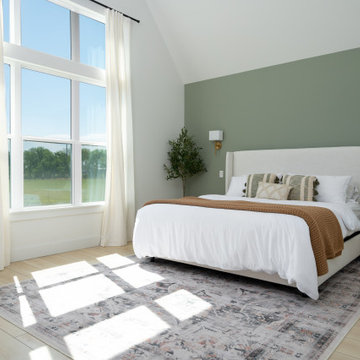
Crisp tones of maple and birch. Minimal and modern, the perfect backdrop for every room. With the Modin Collection, we have raised the bar on luxury vinyl plank. The result is a new standard in resilient flooring. Modin offers true embossed in register texture, a low sheen level, a rigid SPC core, an industry-leading wear layer, and so much more.
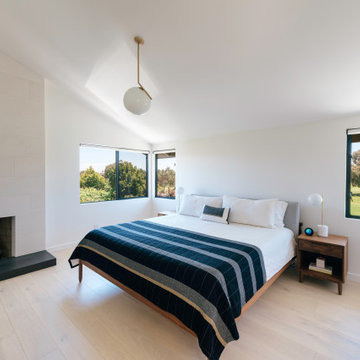
Raked limestone with a basalt hearth at the corner fireplace anchor the master bedroom, while a vaulted ceiling and minimalist furniture make the room feel larger, with expansive views of the golf course beyond
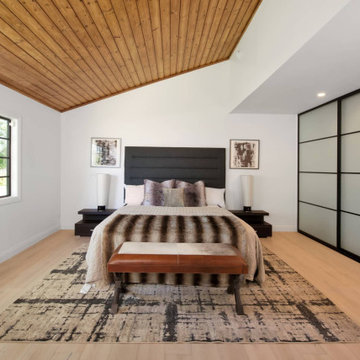
A gorgeous wooden vaulted ceiling overlooks the master bedroom in our midcentury modern Encino home remodel.
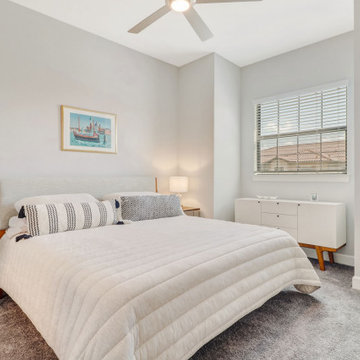
FULL GOLF MEMBERSHIP INCLUDED! Step inside to this fabulous 2nd floor Bellisimo VII coach home built in 2019 with an attached one car garage, exceptional modern design & views overlooking the golf course and lake. The den & main living areas of the home boast high tray ceilings, crown molding, wood flooring, modern fixtures, electric fireplace, hurricane impact windows, and desired open living, making this a great place to entertain family and friends. The eat-in kitchen is white & bright complimented with a custom backsplash and features a large center quartz island & countertops for dining and prep-work, 42' white cabinetry, GE stainless steel appliances, and pantry. The private, western-facing master bedroom possesses an oversized walk-in closet, his and her sinks, ceramic tile and spacious clear glassed chrome shower. The main living flows seamlessly onto the screened lanai for all to enjoy those sunset views over the golf course and lake. Esplanade Golf & CC is ideally located in North Naples with amenity rich lifestyle & resort style amenities including: golf course, resort pool, cabanas, walking trails, 6 tennis courts, dog park, fitness center, salon, tiki bar & more!
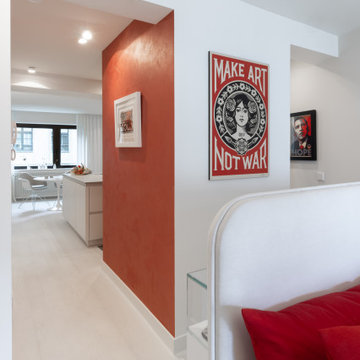
Geöffnete Raumstruktur mit Blick zum Essbereich. Rechts der Eintritt in die Ankleide.
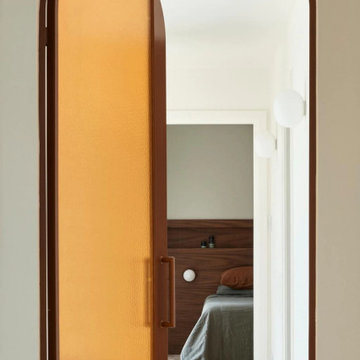
A mid-century modern home renovation using earthy tones and textures throughout with a pop of colour and quirky design features balanced with strong, clean lines of modem and minimalist design.
530 Billeder af retro soveværelse
7
