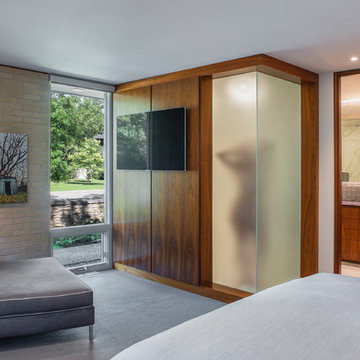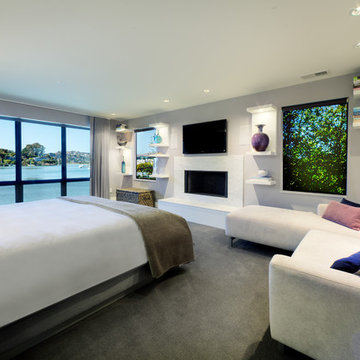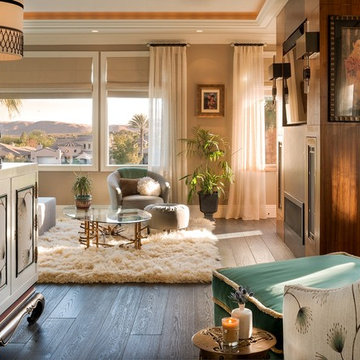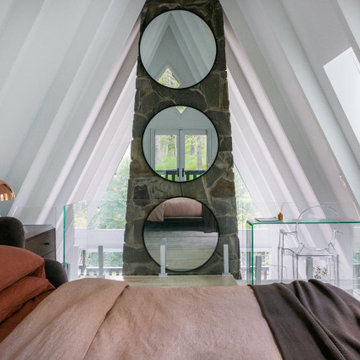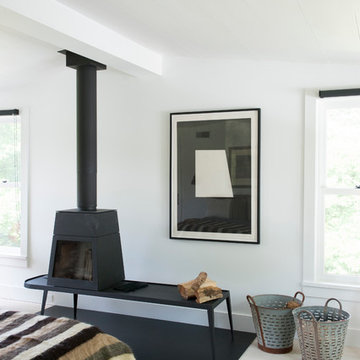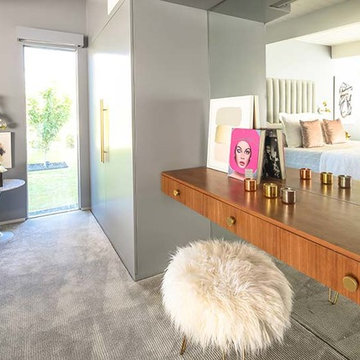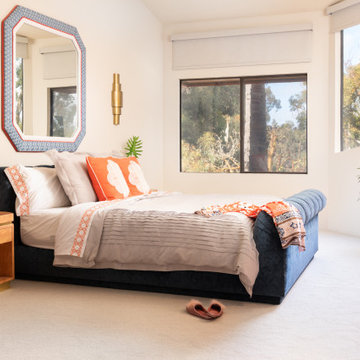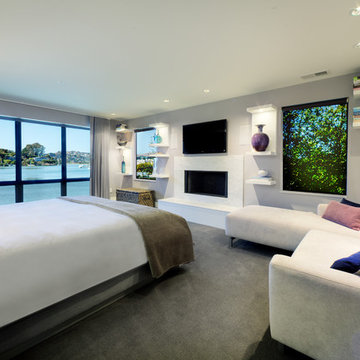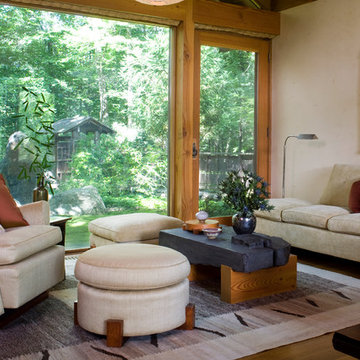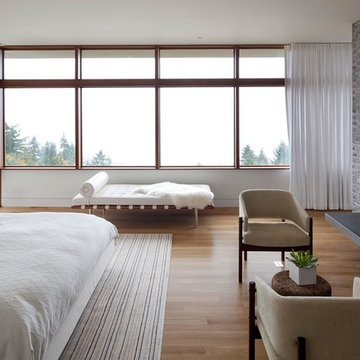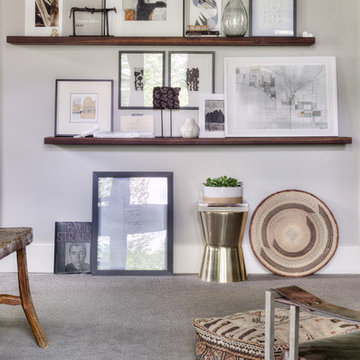361 Billeder af retro soveværelse
Sorteret efter:
Budget
Sorter efter:Populær i dag
61 - 80 af 361 billeder
Item 1 ud af 3
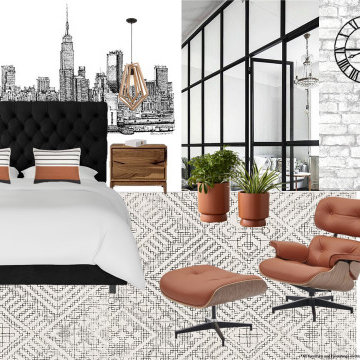
This look is created especially for a bachelor pad with a bold black fully upholstered bed complemented with modern-style wood nightstands. The New York skyline custom wallpaper, & the geometric wood pendant are adding style and a beautiful illusion to the space. the famous Eames chair, the floor lamp with a cup tray, and the bookshelf are added for a perfect lazy weekend.
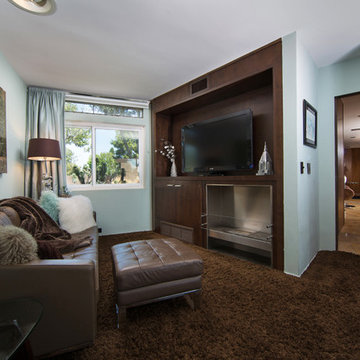
Photo Credit: Sign On San Diego.
The master suite shows the unique pie-shape of the rooms in the home with the one end having a width of 6 feet and the other end having a width of 18 feet. Plush shag carpet and designer wallpaper bring style and texture to the space. The fireplace in the master is an EcoSmart fireplace which burns ethanol, a renewable and clean-burning fuel that doesn’t require venting (unlike natural gas). Whether for heat or purely ambiance, this is a stunning addition to the master. The master also features motorized blackout shades.
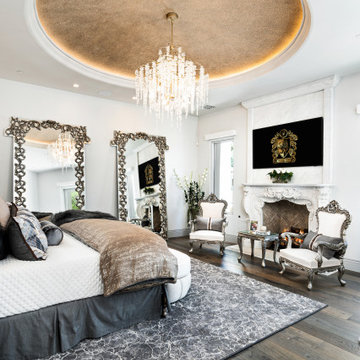
Master bedroom's cast stone fireplace surround, custom vaulted ceiling, and wood flooring.
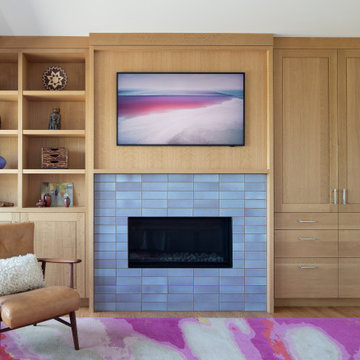
This is the media wall in a modern primary bedroom remodel with a fireplace in Portland Heights, Portland Oregon. All design including cabinetry and rug design by Michael Howells, Howells Architecture + Design.
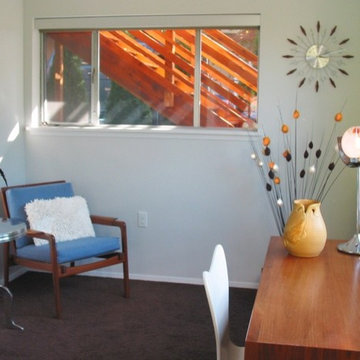
This sitting area near the master suite is a relaxing space to sit and read in. The wall colors are soft blue and green, and is the perfect space to display a part of these homeowners mid century ceramic collection. Mid-Century Modern Remodel, Seattle, WA. Belltown Design. Photography by Paula McHugh
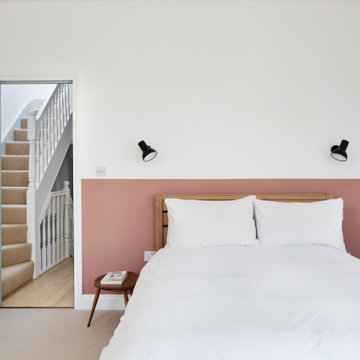
Very effective half wall paint to define spaces and add a touch of personality to the room.
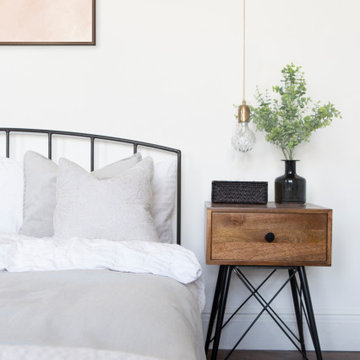
The existing floor here was sanded back and stained a dark walnut to contrast with the warm white walls. Mid-century style furniture works with an industrial/rustic vibe throughout the house.
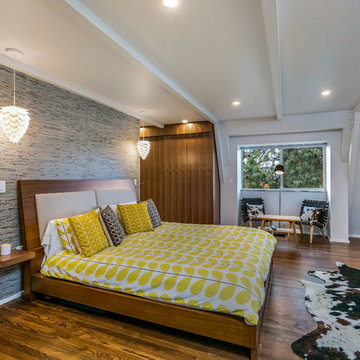
Master suite with open concept between bedroom and bathroom, walnut closets, midcentury modern style fireplace, walnut-stained oak hardwood floors
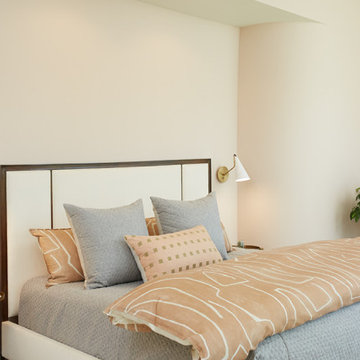
The Holloway blends the recent revival of mid-century aesthetics with the timelessness of a country farmhouse. Each façade features playfully arranged windows tucked under steeply pitched gables. Natural wood lapped siding emphasizes this homes more modern elements, while classic white board & batten covers the core of this house. A rustic stone water table wraps around the base and contours down into the rear view-out terrace.
Inside, a wide hallway connects the foyer to the den and living spaces through smooth case-less openings. Featuring a grey stone fireplace, tall windows, and vaulted wood ceiling, the living room bridges between the kitchen and den. The kitchen picks up some mid-century through the use of flat-faced upper and lower cabinets with chrome pulls. Richly toned wood chairs and table cap off the dining room, which is surrounded by windows on three sides. The grand staircase, to the left, is viewable from the outside through a set of giant casement windows on the upper landing. A spacious master suite is situated off of this upper landing. Featuring separate closets, a tiled bath with tub and shower, this suite has a perfect view out to the rear yard through the bedroom's rear windows. All the way upstairs, and to the right of the staircase, is four separate bedrooms. Downstairs, under the master suite, is a gymnasium. This gymnasium is connected to the outdoors through an overhead door and is perfect for athletic activities or storing a boat during cold months. The lower level also features a living room with a view out windows and a private guest suite.
Architect: Visbeen Architects
Photographer: Ashley Avila Photography
Builder: AVB Inc.
361 Billeder af retro soveværelse
4
