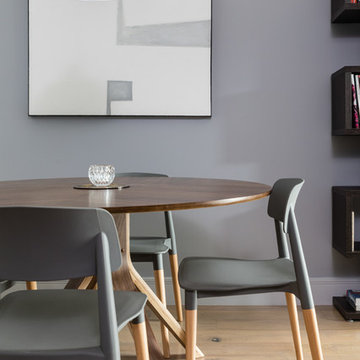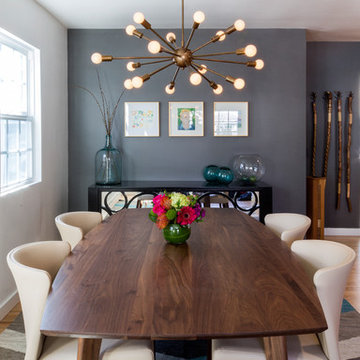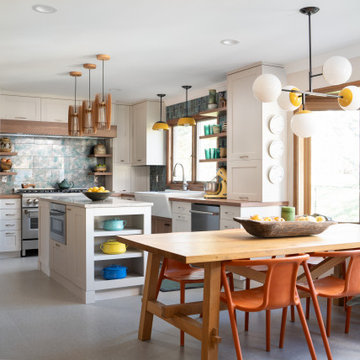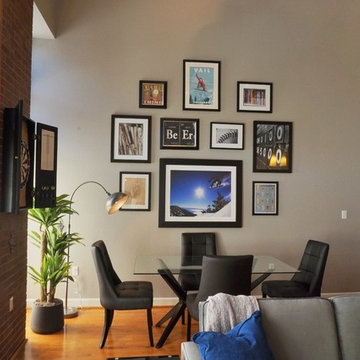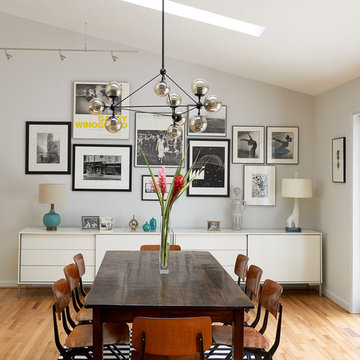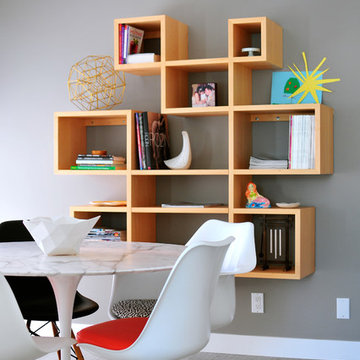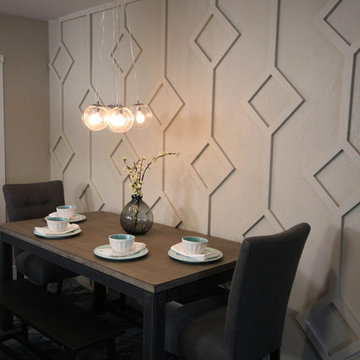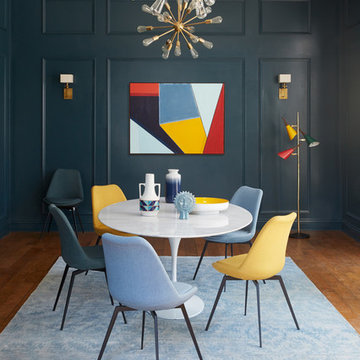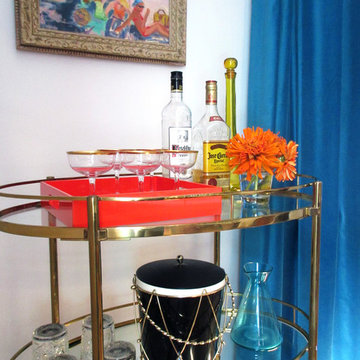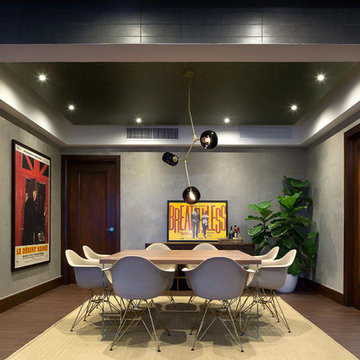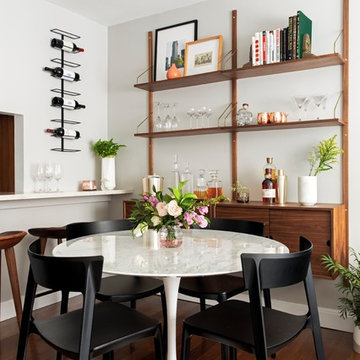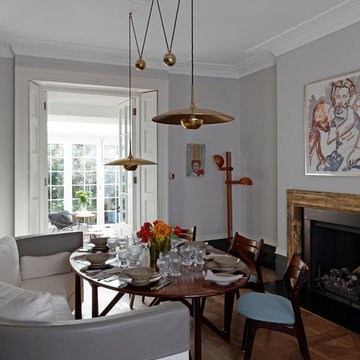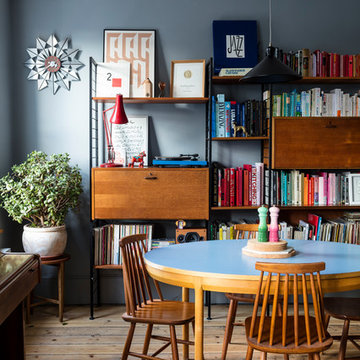809 Billeder af retro spisestue med grå vægge
Sorteret efter:
Budget
Sorter efter:Populær i dag
21 - 40 af 809 billeder
Item 1 ud af 3
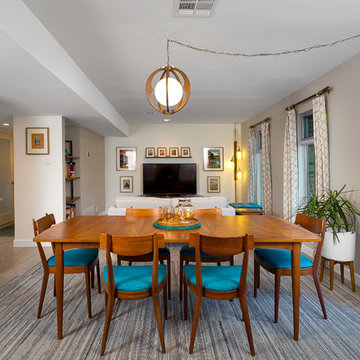
original dining room was cut off from kitchen by a non load bearing wall that was removed to open up the space into one large great room adjacent to the kitchen and connected with a built-in bar that matches the finishes used in the kitchen
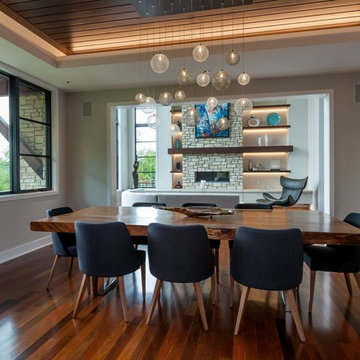
Our MOD custom made blown glass multi-pendant light featured above a live edge, hewn wood table top with metal base. The perfect MCM (Mid Century Modern) complement over your dining table. Shown in Clear and Grey Translucent.
Contemporary, Custom Glass Lighting perfect for your entryway / foyer, stairwell, living room, dining room, kitchen, and any room in your home. Dramatic lighting that is fully customizable and tailored to fit your space perfectly. No two pieces are the same.
Visit our website: www.shakuff.com for more details
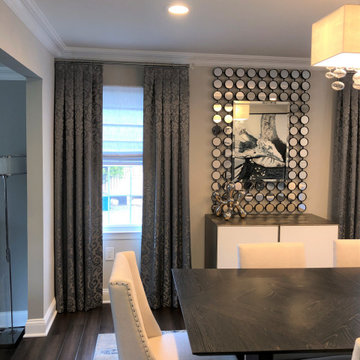
Gorgeous mid century modern dining room with a splash of glam.

Weather House is a bespoke home for a young, nature-loving family on a quintessentially compact Northcote block.
Our clients Claire and Brent cherished the character of their century-old worker's cottage but required more considered space and flexibility in their home. Claire and Brent are camping enthusiasts, and in response their house is a love letter to the outdoors: a rich, durable environment infused with the grounded ambience of being in nature.
From the street, the dark cladding of the sensitive rear extension echoes the existing cottage!s roofline, becoming a subtle shadow of the original house in both form and tone. As you move through the home, the double-height extension invites the climate and native landscaping inside at every turn. The light-bathed lounge, dining room and kitchen are anchored around, and seamlessly connected to, a versatile outdoor living area. A double-sided fireplace embedded into the house’s rear wall brings warmth and ambience to the lounge, and inspires a campfire atmosphere in the back yard.
Championing tactility and durability, the material palette features polished concrete floors, blackbutt timber joinery and concrete brick walls. Peach and sage tones are employed as accents throughout the lower level, and amplified upstairs where sage forms the tonal base for the moody main bedroom. An adjacent private deck creates an additional tether to the outdoors, and houses planters and trellises that will decorate the home’s exterior with greenery.
From the tactile and textured finishes of the interior to the surrounding Australian native garden that you just want to touch, the house encapsulates the feeling of being part of the outdoors; like Claire and Brent are camping at home. It is a tribute to Mother Nature, Weather House’s muse.
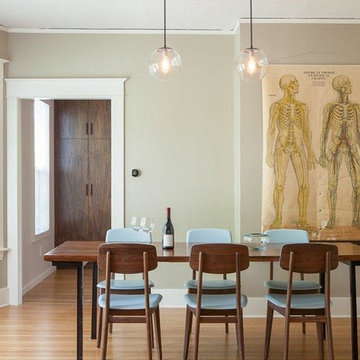
The new kitchen was inspired by the owner's love of midcentury modern furniture. A carefully designed cabinetry scheme seamlessly integrates the new kitchen within the bones of the existing room. Matched oak flooring further harmonizes new with old (the house dates from 1909). Photos: Anna M Campbell; annamcampbell.com
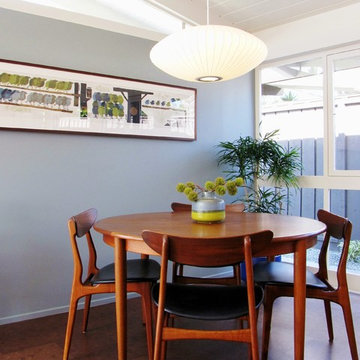
Photo by Tara Bussema © 2013 Houzz
Dining room art: 1963 "Family of Birds" Serigraph on Cloth by David Weidman, Inretrospect; lamp: Nelson saucer pendant, Modernica; dining table and chairs: '50s teak dining set, Inretrospect
Paint: Waterby by Vista Paint
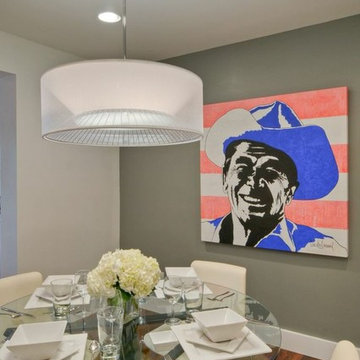
In opening up the Kitchen to the Dining Room, I created a wing wall that was the same depth as the existing wall opposite it. This symmetry provided the perfect place for a painted accent wall with artwork.
809 Billeder af retro spisestue med grå vægge
2
