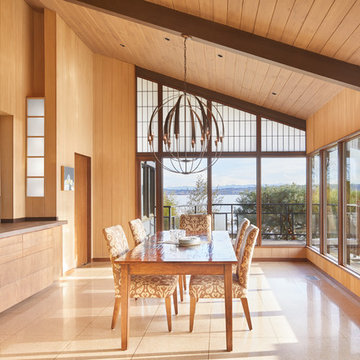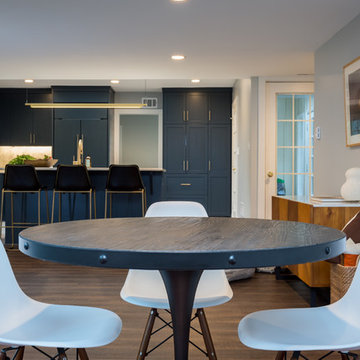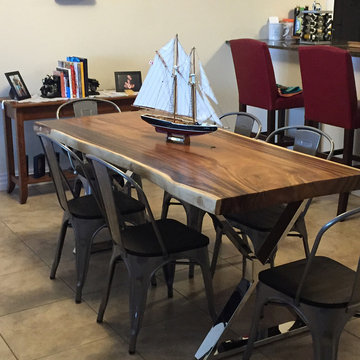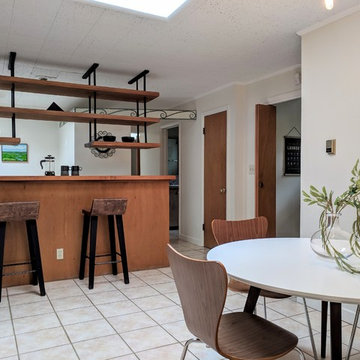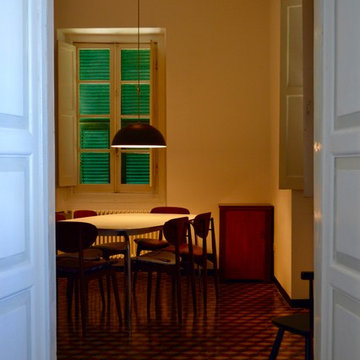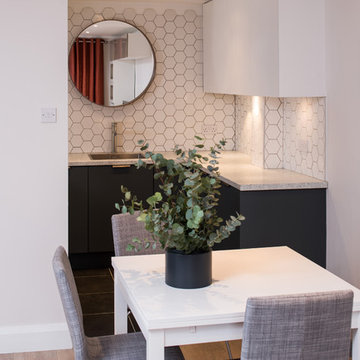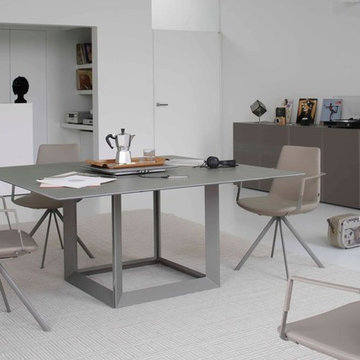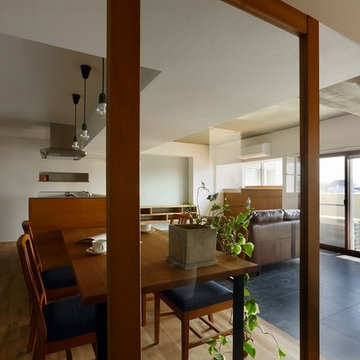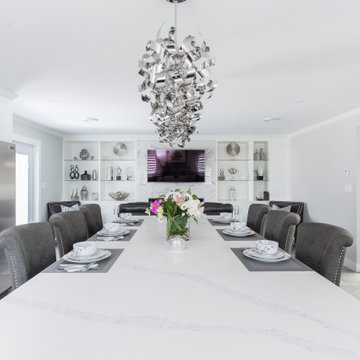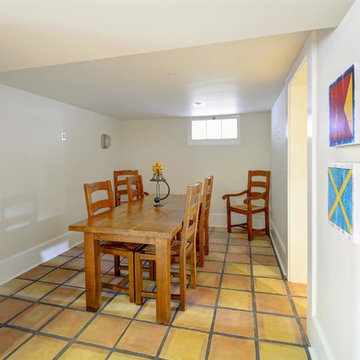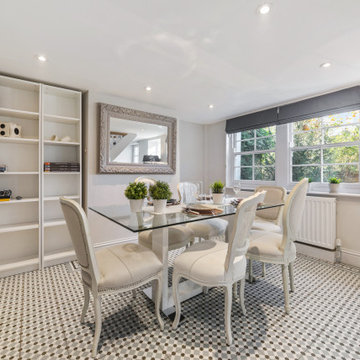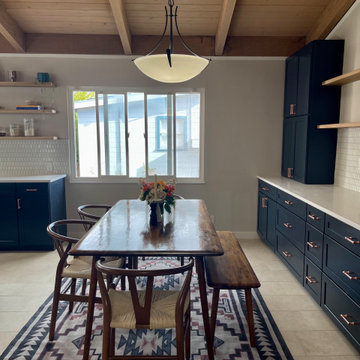198 Billeder af retro spisestue med gulv af keramiske fliser
Sorteret efter:
Budget
Sorter efter:Populær i dag
101 - 120 af 198 billeder
Item 1 ud af 3
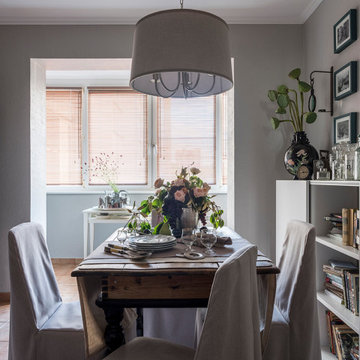
Вид на зону столовой. Старинный стол - реставрация. Закрытая система хранения. Кухонная мебель - перекраска.
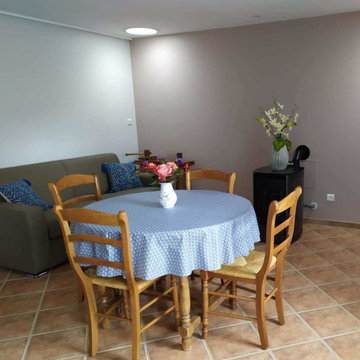
salle à mangé très lumineuse de part la lumière naturelle que part la couleur des murs, elle offre une belle vue sur le jardin.
Proche de la cuisine ouverte et du salon.
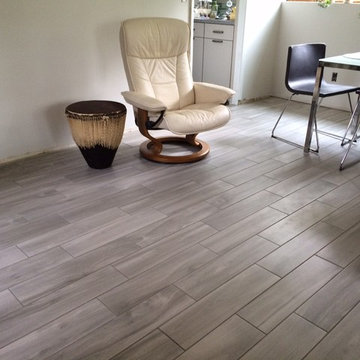
Durable, yet stylish grey ceramic tile made to mimic wood was used in this great room. Radiant heat was installed to ensure a warm, cozy feeling during New England winters.
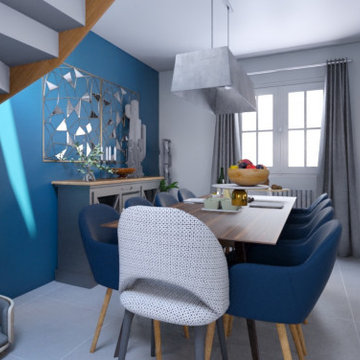
Paula et Guillaume ont acquis une nouvelle maison. Et pour la 2è fois ils ont fait appel à WherDeco. Pour cette grande pièce de vie, ils avaient envie d'espace, de décloisonnement et d'un intérieur qui arrive à mixer bien sûr leur 2 styles : le contemporain pour Guillaume et l'industriel pour Paula. Nous leur avons proposé le forfait Déco qui comprenait un conseil couleurs, des planches d'ambiances, les plans 3D et la shopping list.
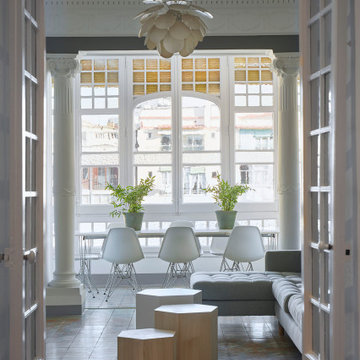
Construido en 1910, el piso de 158 m2 en la calle Bruc tiene todo el encanto de la época, desde los azulejos hidráulicos hasta las molduras, sin olvidar las numerosas puertas con vidrieras y los elementos de carpintería.
Lo más interesante de este apartamento son los azulejos hidráulicos, que son diferentes en cada habitación. Esto nos llevó a una decoración minimalista para dar paso a los motivos muy coloridos y poderosos del suelo.
Fue necesario realizar importantes obras de renovación, especialmente en la galería donde la humedad había deteriorado por completo la carpintería.
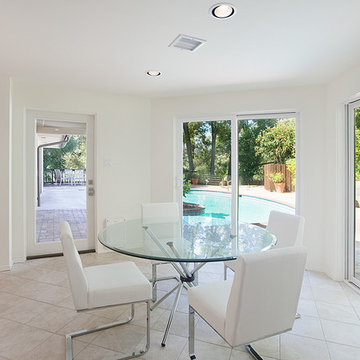
This area was once a covered porch off of the home's kitchen. The addition converted the space into a bright breakfast room overlooking the pool and patio of this mid-century home. Custom Kitchen Pantry cabinets were incorporated into the addition.
photo by Chuck Espinoza
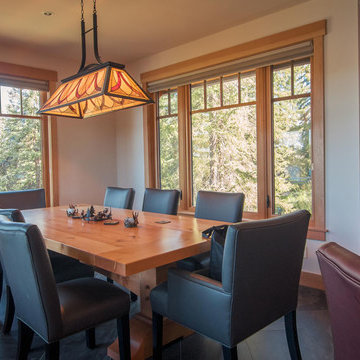
Dining area with exposed wood frame windows and custom wood dining table.
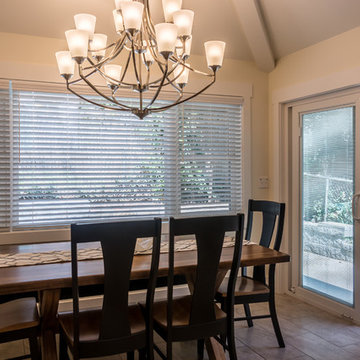
This home sat empty for 15 years, until it became uninhabitable. The new owners inherited it from grandparents, and had us take it down to the foundation, and start from scratch. The spacious-looking interior belies the home’s 800 sq. ft. footprint. With clever straight-through flow, the living room, kitchen, and dining room combine for a relaxed, uncrowded look. A master and second bedroom round out the space. Several clever touches make this a cozy, in-town living space.
198 Billeder af retro spisestue med gulv af keramiske fliser
6
