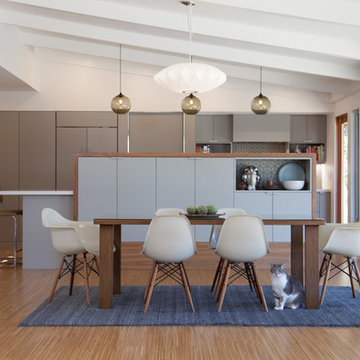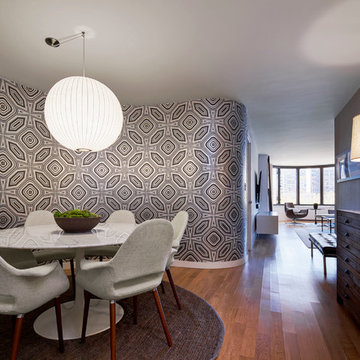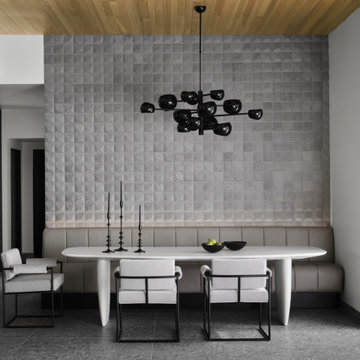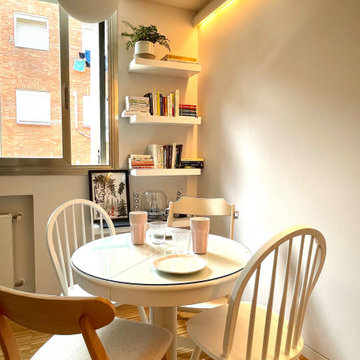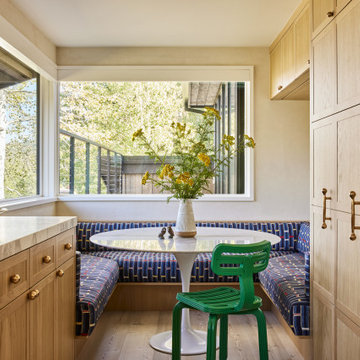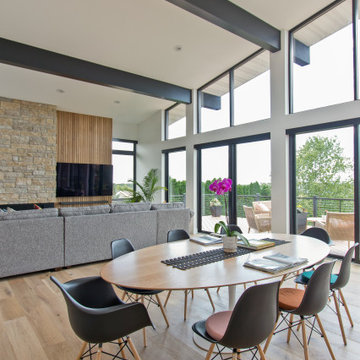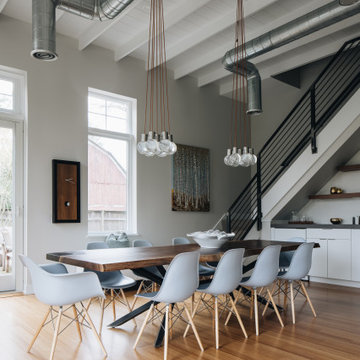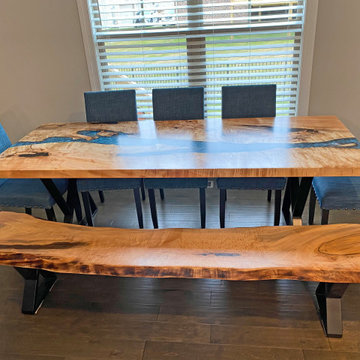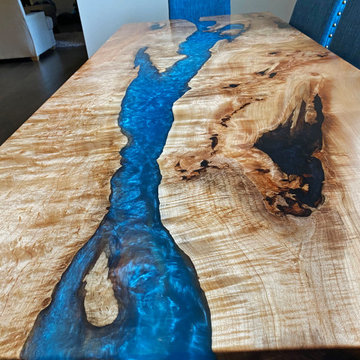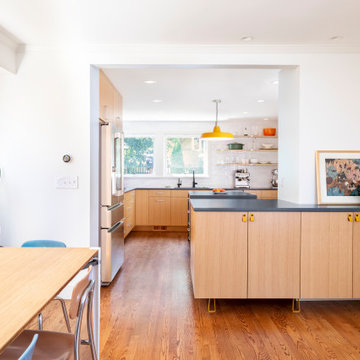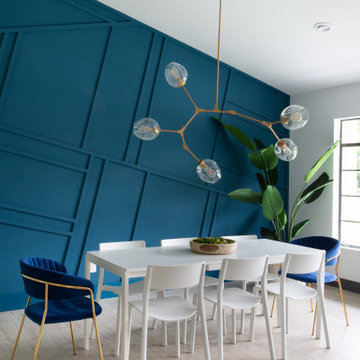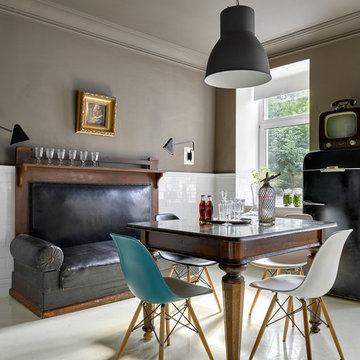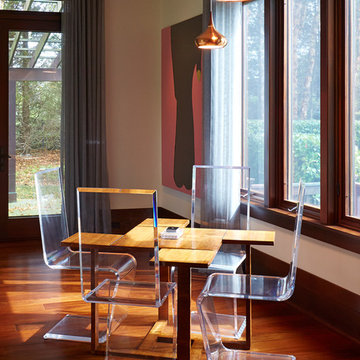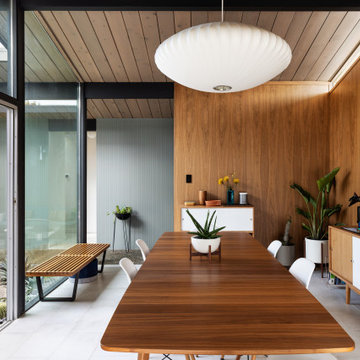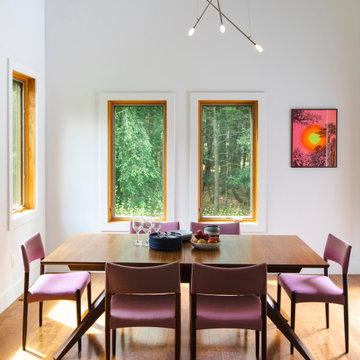17.465 Billeder af retro spisestue
Sorteret efter:
Budget
Sorter efter:Populær i dag
2281 - 2300 af 17.465 billeder
Item 1 ud af 2
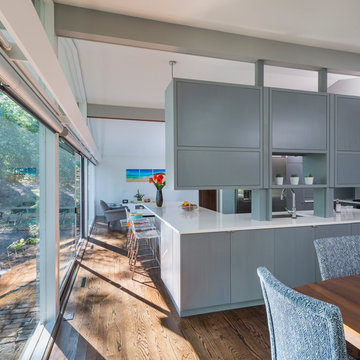
Mid-Century Remodel on Tabor Hill
This sensitively sited house was designed by Robert Coolidge, a renowned architect and grandson of President Calvin Coolidge. The house features a symmetrical gable roof and beautiful floor to ceiling glass facing due south, smartly oriented for passive solar heating. Situated on a steep lot, the house is primarily a single story that steps down to a family room. This lower level opens to a New England exterior. Our goals for this project were to maintain the integrity of the original design while creating more modern spaces. Our design team worked to envision what Coolidge himself might have designed if he'd had access to modern materials and fixtures.
With the aim of creating a signature space that ties together the living, dining, and kitchen areas, we designed a variation on the 1950's "floating kitchen." In this inviting assembly, the kitchen is located away from exterior walls, which allows views from the floor-to-ceiling glass to remain uninterrupted by cabinetry.
We updated rooms throughout the house; installing modern features that pay homage to the fine, sleek lines of the original design. Finally, we opened the family room to a terrace featuring a fire pit. Since a hallmark of our design is the diminishment of the hard line between interior and exterior, we were especially pleased for the opportunity to update this classic work.
Find den rigtige lokale ekspert til dit projekt
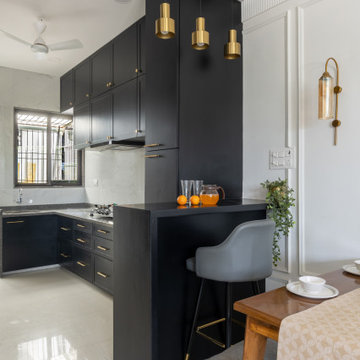
Embedded in a plain philosophy of design approach, the residence for two is located on the outskirts of Surat with plenty of open space around the plot. Originally a weekend house, the structure is a part of a gated community with abundant vegetation and fresh air, something that is difficult to discover in the bustling and fast-growing city of Surat. The G+1 volume has its openings facing the common road that runs along the plot area. The exterior of the bungalow gives off an impression of a weekend home, with a sloping roof gracing the elevational treatment and balconies stepping out to oversee the softscape and hardscape design in the common plot. The front facade sees a role glass, plaster, and wooden cladding, showcasing a balanced palette of transparency and opaqueness.
The ground floor occupies the common area, which hosts an open plan between the living, dining area, and kitchen. The clientele requirements were quite brief: they desired a home with plenty of natural light paired with simplistic furniture designs to adorn the space. With this brief, the interior designers came up with an original concept and idea for the couple’s home. The built-up space covers an area of 1500 sq. ft. with the primary concern of keeping the design welcoming and intimate. The design language of the interiors has a contemporary dialogue that flows around the house. The contemporary impressions come out in wall paneling, furnishings, color palette, textures, and lighting fixtures too. The familial spaces have a theme of black and white. The classic combination of colors is paired with a design pedagogy that makes the space stand out. The living room is painted white, while the light-gray fabric of the couch highlights the space. The teal-colored poufs and pillows bring in a wave of pop in a light and steady backdrop. The white paneling on the walls makes up for a TV unit and it continues its play to the dining area. The veneer encompassing the dining table and chairs compliment the white paneling and the splash of black in the kitchen beyond. The lighting fixture for the dining area has a rustic and chic vibe to it which intensifies the space’s value.
The kitchen stands out very boldly and bravely with its sides smeared in black. The overhead cabinets and drawers have a similar design approach, with black duco coating and golden- colored handles. The glass cabinets with golden knobs give the kitchen a very quaint feel. A breakfast counter blends in with the kitchen, highlighted by a pair of bar stools. The pairing of monochrome colors falls in line with the client’s wish of achieving simplicity. The whites of the space make the room look bigger when it receives plenty of natural light from the openings. The ground floor consists of a bedroom with an attached bathroom and a common washroom. The ground floor bedroom is aligned in a similar color scheme except the white is put together with a shade of light pastel green. The white paneling behind the head of the bed has a calming and sober effect with innocent grooves and an ornamental lighting fixture on both sides of the bed. The headboard is seen as an intricate piece of embroidery and brings in a sense of play in an overall simple layout. The side tables speak a pop of pastel while the cabinets and television unit camouflage with the wall. The dog- legged staircase is supported with black tainted glass. The first floor is occupied by three bedrooms and a pooja room. They follow a similar theme of tranquil and simple colors. The master bedroom on the first floor has a color scheme of pastel green and white. The contemporary panel design lines up from the headboard to the cupboard. The quaint intricacies of pattern and embroidery on curtains and the bed’s back support add a touch of nonchalance. The bedroom facing the entrance carries a hint of gray, black, and white in its wake. The black sconces on both sides of the bed emanate a classical feeling. The children’s bedroom is approached with a playful yet mindful method. The sofa set placed within the cupboard space stretches into a bed when needed, a smart solution to make a space multi- functional. The pooja room is soothing to the eyes with its white and golden luminescence.
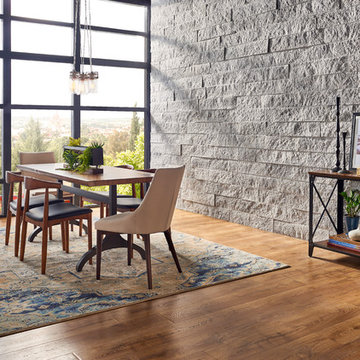
Stone: Vantage30 - Cumulus
Vantage30 delivers a unique planking appearance with its long 30″ linear lines. The gentle textural surface brings an additional element of movement while uniformly stacking tight for clean installation.
Get a Sample of Vantage30: https://shop.eldoradostone.com/products/vantage-30
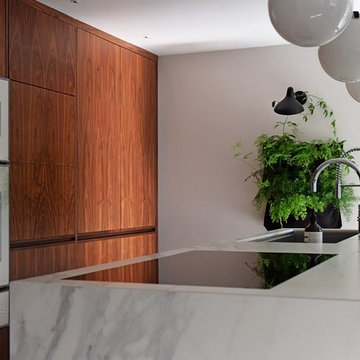
The aim for this West facing kitchen was to have a warm welcoming feel, combined with a fresh, easy to maintain and clean aesthetic.
This level is relatively dark in the mornings and the multitude of small rooms didn't work for it. Collaborating with the conservation officers, we created an open plan layout, which still hinted at the former separation of spaces through the use of ceiling level change and cornicing.
We used a mix of vintage and antique items and designed a kitchen with a mid-century feel but cutting-edge components to create a comfortable and practical space.
Extremely comfortable vintage dining chairs were sourced for a song and recovered in a sturdy peachy pink mohair velvet
The bar stools were sourced all the way from the USA via a European dealer, and also provide very comfortable seating for those perching at the imposing kitchen island.
Mirror splashbacks line the joinery back wall to reflect the light coming from the window and doors and bring more green inside the room.
Photo by Matthias Peters
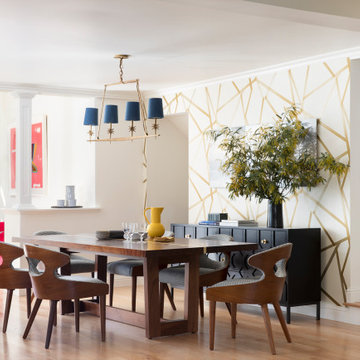
Located in San Rafael's sunny Dominican neighborhood, this East Coast-style brown shingle needed an infusion of color and pattern for a young family. Against the white walls in the combined entry and living room, we mixed mid-century silhouettes with bold blue, orange, lemon, and magenta shades. The living area segues to the dining room, which features an abstract graphic patterned wall covering. Across the way, a bright open kitchen allows for ample food prep and dining space. Outside we painted the poolhouse ombre teal. On the interior, we echoed the same fun colors of the home.
17.465 Billeder af retro spisestue
115
