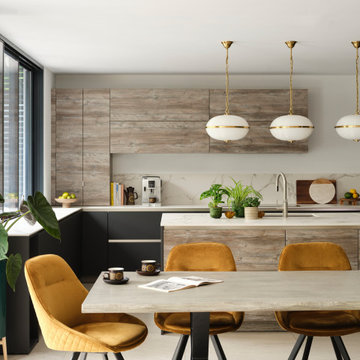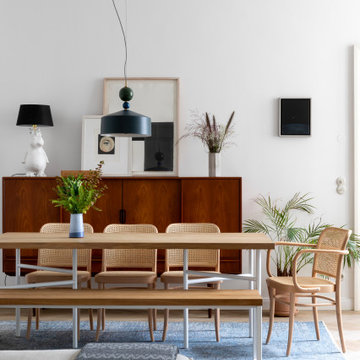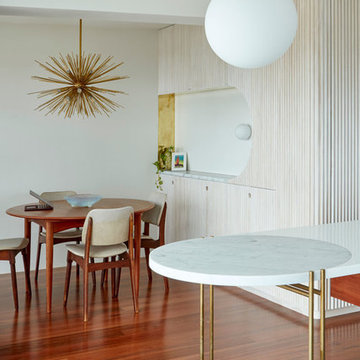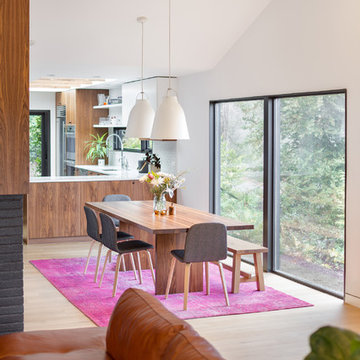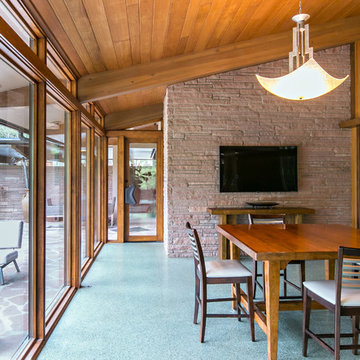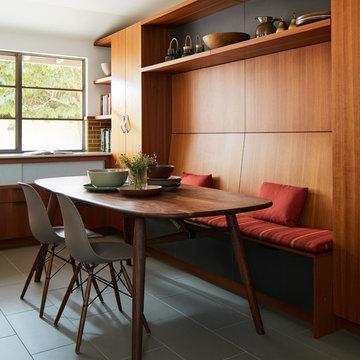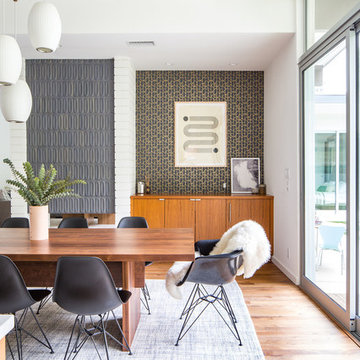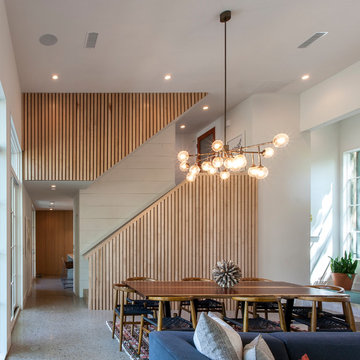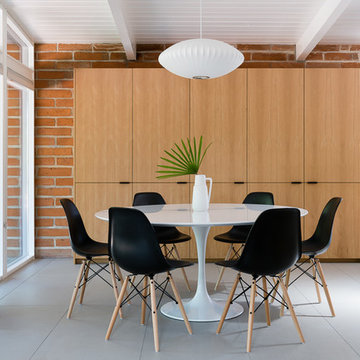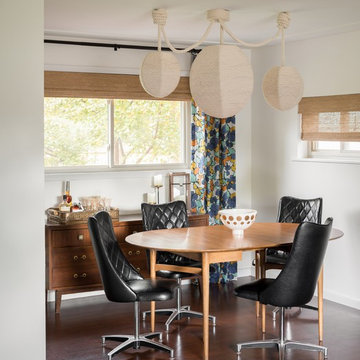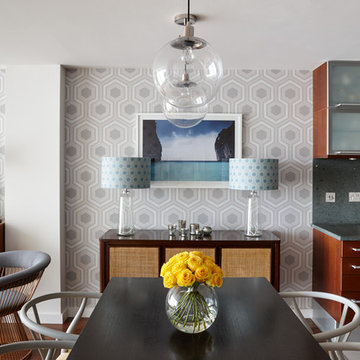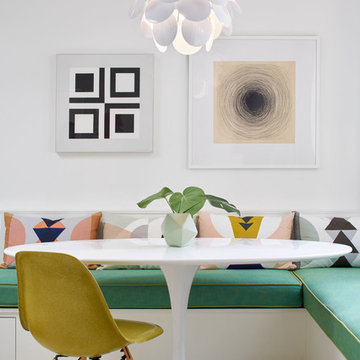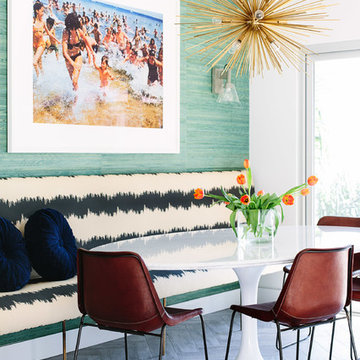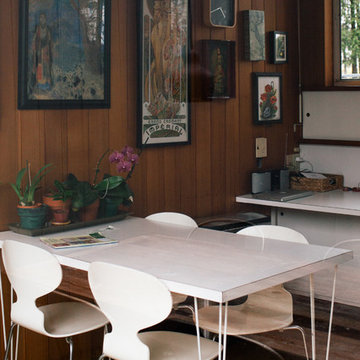17.393 Billeder af retro spisestue
Sorteret efter:
Budget
Sorter efter:Populær i dag
621 - 640 af 17.393 billeder
Item 1 ud af 2
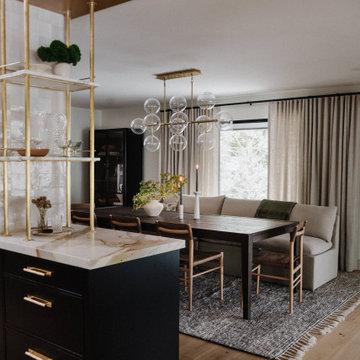
Welcome to the inviting dining room of this mid-century modern home, where warmth and sophistication converge seamlessly. A linen banquette sofa beckons guests to linger, while a large-scale yet airy chandelier adds a touch of graphic elegance without obstructing the view from the generous picture window. Floor-to-ceiling ripple-fold linen drapes both soften the space and enhance acoustic comfort during gatherings. The dining room features a dark wood table and leather sling dining chairs, adding texture and depth to the design, with the spotlight on the chandelier and banquette. This dining room is a timeless haven for heartfelt conversations and shared meals.
Find den rigtige lokale ekspert til dit projekt
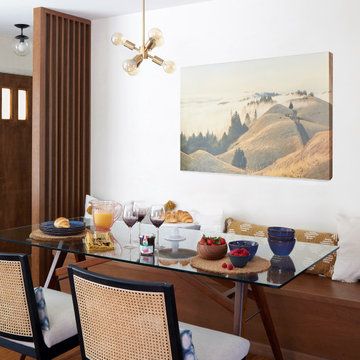
Download our free ebook, Creating the Ideal Kitchen. DOWNLOAD NOW
Designed by: Susan Klimala, CKD, CBD
Photography by: Michael Kaskel
For more information on kitchen, bath and interior design ideas go to: www.kitchenstudio-ge.com
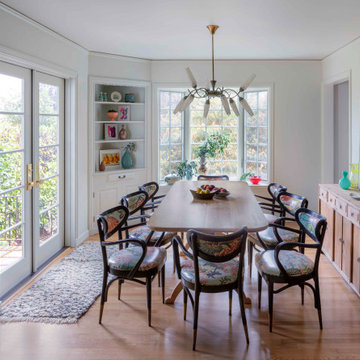
Wall was removed between kitchen and dining room. A custom locally made dining table was commissioned. Vintage french cafe chairs with rounded backs and upholstered in a wild tropical print laminated for heavy use.
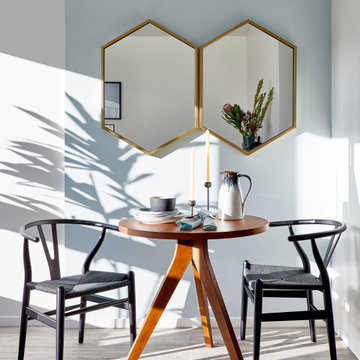
Optimize small space dining areas with stylish and pragmatic furniture choices. Eg the dining chairs double up as additional living room seating for guests.
A round table floats in the space and mirrors are your best friend.
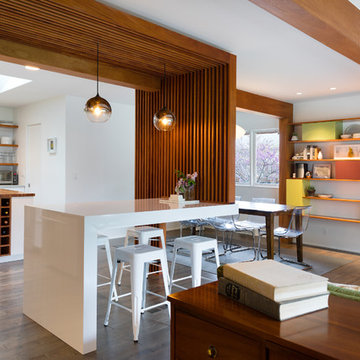
Mid-Century house remodel. Design by aToM. Construction and installation of mahogany structure and custom cabinetry by d KISER design.construct, inc. Photograph by Colin Conces Photography
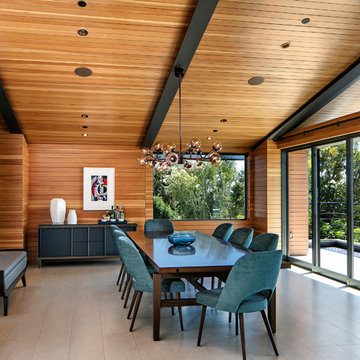
The formal dining area, also on the top level of the home, features Mid-Century furniture and lighting.
Photo: Jim Bartsch
17.393 Billeder af retro spisestue
32
