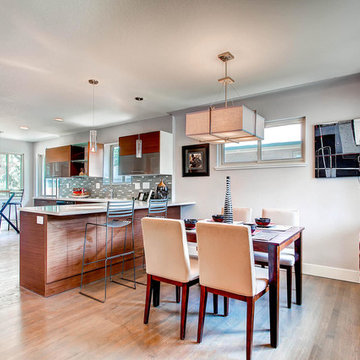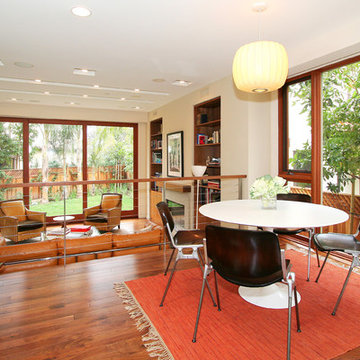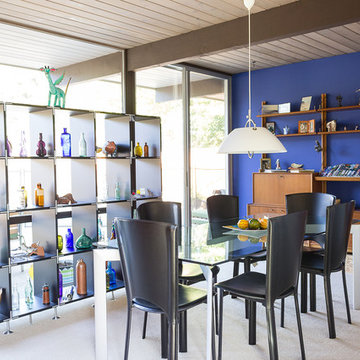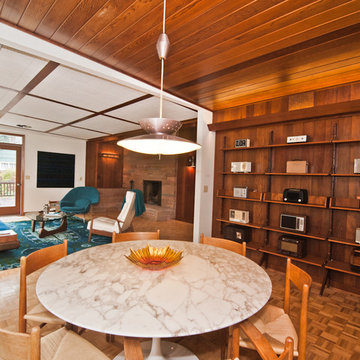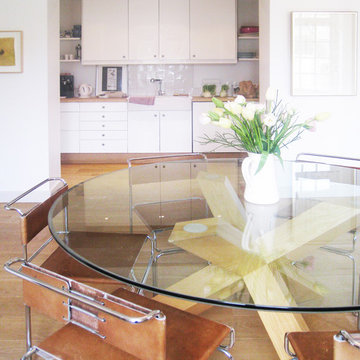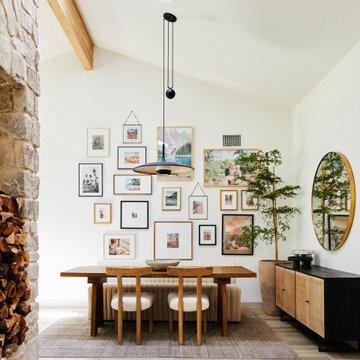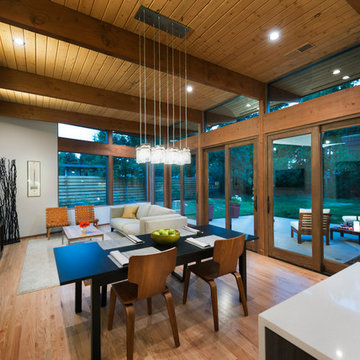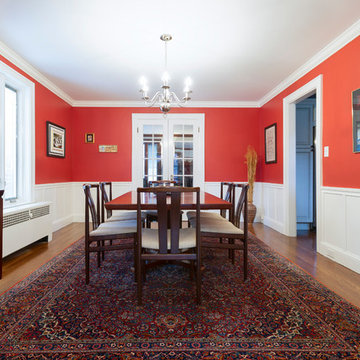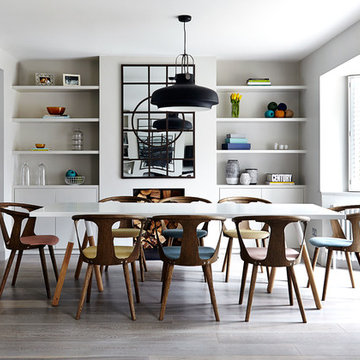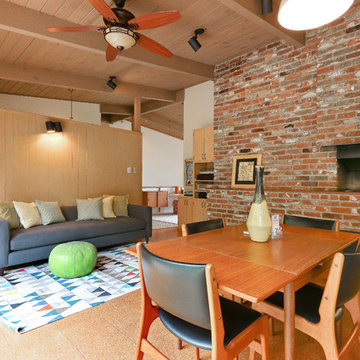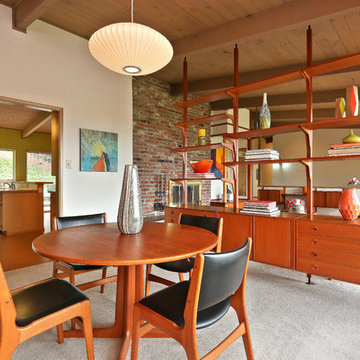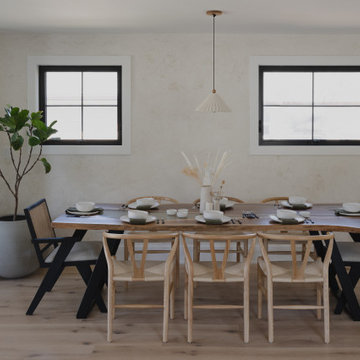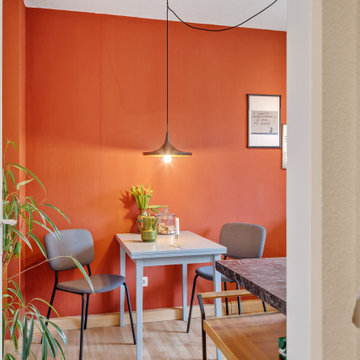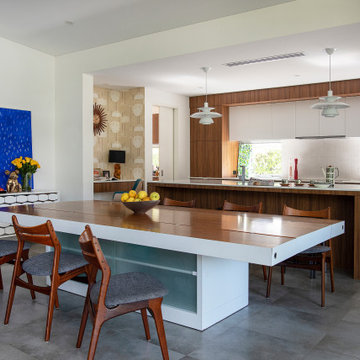17.447 Billeder af retro spisestue
Sorteret efter:
Budget
Sorter efter:Populær i dag
1261 - 1280 af 17.447 billeder
Item 1 ud af 2
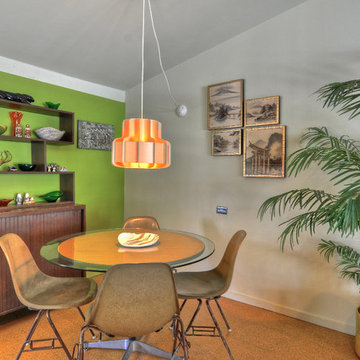
This light fixture swags above the Dining space connected to the Kitchen and Living Room in this Tustin Cliff May. A bright green accent wall is the perfect backdrop for the Mid-Century shelf sideboard. CliffMaySoCal.com
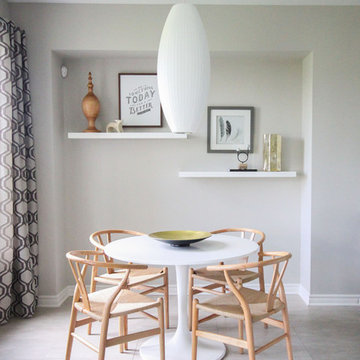
In November 2013 we were contacted by Richcraft, one of Ottawa's largest developers to inquire if we would be interested in staging their new showcase of single and town homes in the ever expanding Riverside south community. Although the project seemed intimidating at first ( 9 houses in a tight time frame), this was a designers dream and an offer and challenge we joyfully accepted.
Seen here is the Byron. For this model we were inspired by the clean lines of the kitchen cabinets and the overall feel of the layout. We decided to go for a mid century theme decor starting with a bold retro pattern mural that our painter executed perfectly! Gold hits, classic chairs and our favorite light fixtures were then brought in to complete the look.
Photos: Sacha Leclair
Find den rigtige lokale ekspert til dit projekt

Weather House is a bespoke home for a young, nature-loving family on a quintessentially compact Northcote block.
Our clients Claire and Brent cherished the character of their century-old worker's cottage but required more considered space and flexibility in their home. Claire and Brent are camping enthusiasts, and in response their house is a love letter to the outdoors: a rich, durable environment infused with the grounded ambience of being in nature.
From the street, the dark cladding of the sensitive rear extension echoes the existing cottage!s roofline, becoming a subtle shadow of the original house in both form and tone. As you move through the home, the double-height extension invites the climate and native landscaping inside at every turn. The light-bathed lounge, dining room and kitchen are anchored around, and seamlessly connected to, a versatile outdoor living area. A double-sided fireplace embedded into the house’s rear wall brings warmth and ambience to the lounge, and inspires a campfire atmosphere in the back yard.
Championing tactility and durability, the material palette features polished concrete floors, blackbutt timber joinery and concrete brick walls. Peach and sage tones are employed as accents throughout the lower level, and amplified upstairs where sage forms the tonal base for the moody main bedroom. An adjacent private deck creates an additional tether to the outdoors, and houses planters and trellises that will decorate the home’s exterior with greenery.
From the tactile and textured finishes of the interior to the surrounding Australian native garden that you just want to touch, the house encapsulates the feeling of being part of the outdoors; like Claire and Brent are camping at home. It is a tribute to Mother Nature, Weather House’s muse.
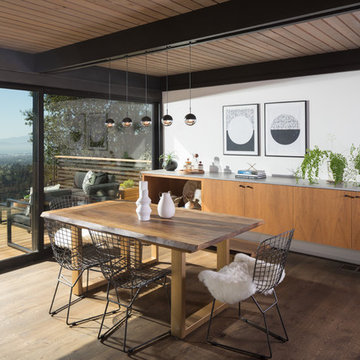
The dining area’s indoor-outdoor connection is bolstered by wood accents and massive sliding glass doors that open an entire wall to the balcony.
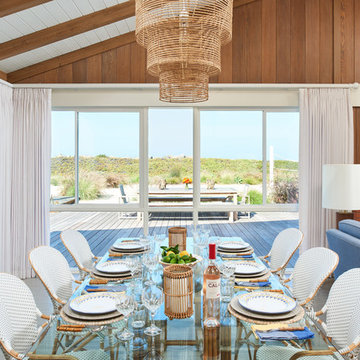
1950's mid-century modern beach house built by architect Richard Leitch in Carpinteria, California. Leitch built two one-story adjacent homes on the property which made for the perfect space to share seaside with family. In 2016, Emily restored the homes with a goal of melding past and present. Emily kept the beloved simple mid-century atmosphere while enhancing it with interiors that were beachy and fun yet durable and practical. The project also required complete re-landscaping by adding a variety of beautiful grasses and drought tolerant plants, extensive decking, fire pits, and repaving the driveway with cement and brick.
17.447 Billeder af retro spisestue
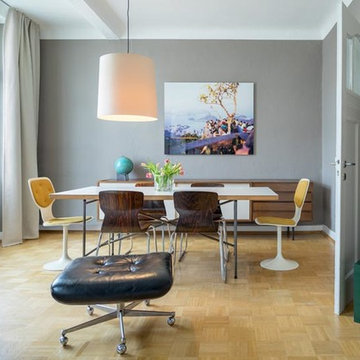
Esszimmer in "Charleston Gray" Estate Emulsion von Farrow & Ball //
Fotograf: Martin Gaissert, Köln
64
