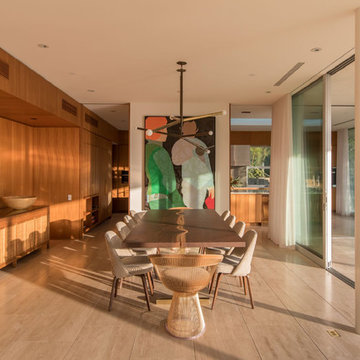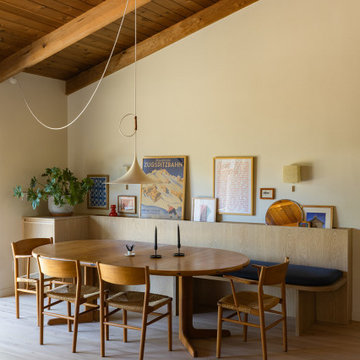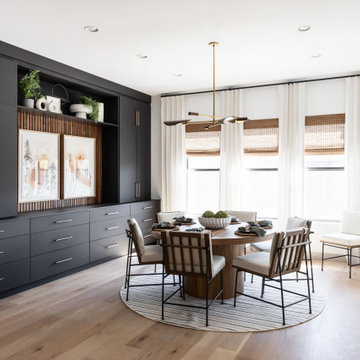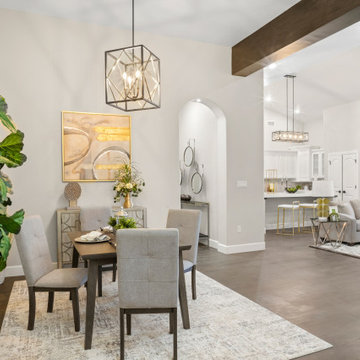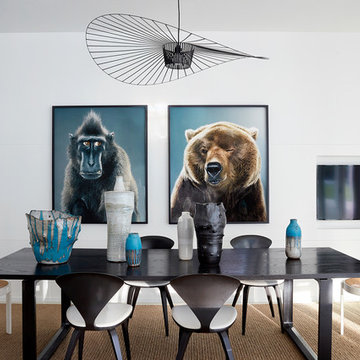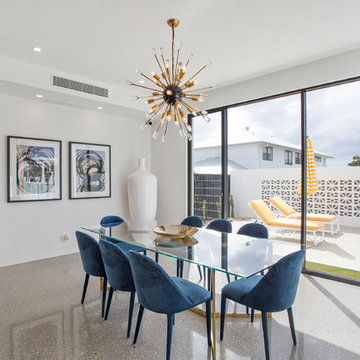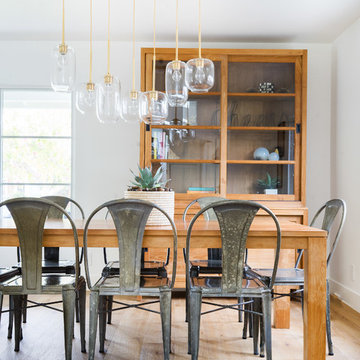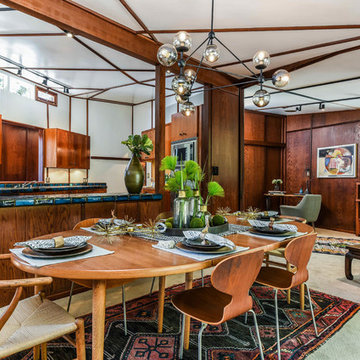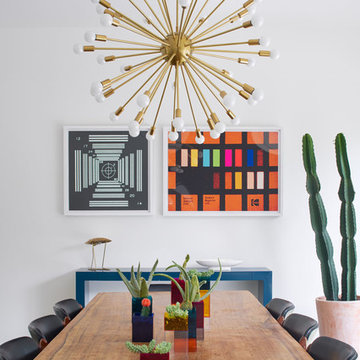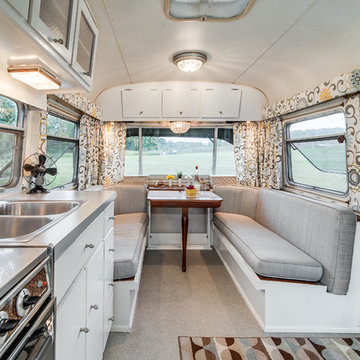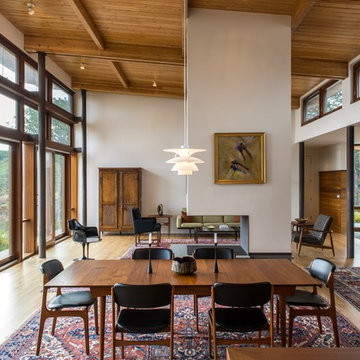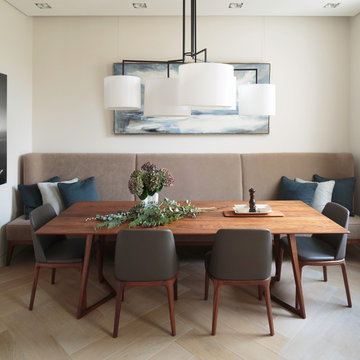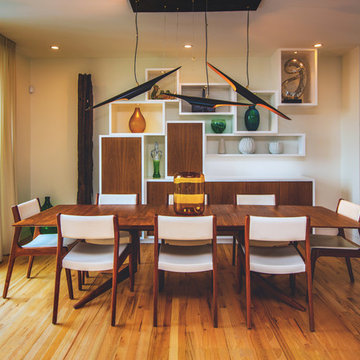17.394 Billeder af retro spisestue
Sorteret efter:
Budget
Sorter efter:Populær i dag
161 - 180 af 17.394 billeder
Item 1 ud af 2
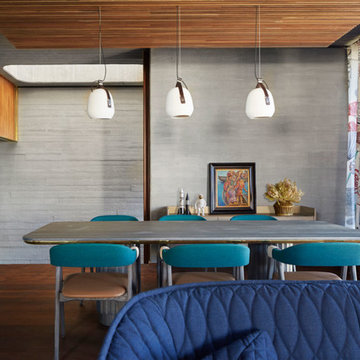
Architect: Neil Cownie Architect
Landscape: PLAN E
Photographer: Michael Nicholson, Rob Frith, Jack Lovel
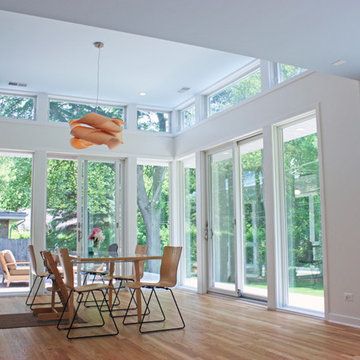
This is the addition to a early 1960's split level. The addition encloses a family room and dining room. The dining room is defined by the higher ceiling. Daylighting is brought further into the interior by the use of a light shelf, which bounces the daylighting off of it and reflects it up onto the ceiling of the taller space. The overhang that the light shelf is made from blocks out the high summer sun, while still admitting the low winter sun for passive solar gain.
The existing home's exterior was is located at the far left. http://www.kipnisarch.com
Kipnis Architecture + Planning
Find den rigtige lokale ekspert til dit projekt

A Mid Century modern home built by a student of Eichler. This Eichler inspired home was completely renovated and restored to meet current structural, electrical, and energy efficiency codes as it was in serious disrepair when purchased as well as numerous and various design elements being inconsistent with the original architectural intent of the house from subsequent remodels.
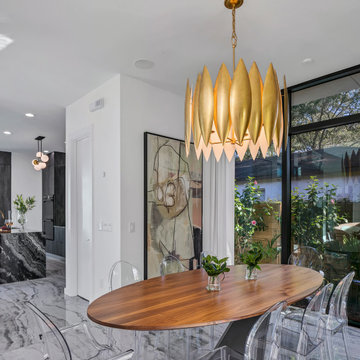
Charming Mid Century Modern with a Palm Springs Vibe
~Interiors by Debra Ackerbloom
~Architectural Design by Tommy Lamb
~Architectural Photography by Bill Horne
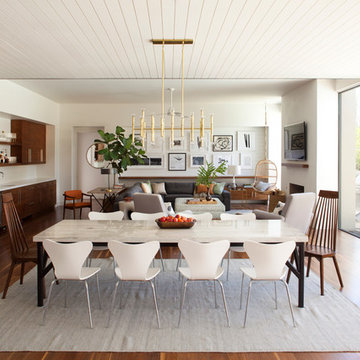
Built on Frank Sinatra’s estate, this custom home was designed to be a fun and relaxing weekend retreat for our clients who live full time in Orange County. As a second home and playing up the mid-century vibe ubiquitous in the desert, we departed from our clients’ more traditional style to create a modern and unique space with the feel of a boutique hotel. Classic mid-century materials were used for the architectural elements and hard surfaces of the home such as walnut flooring and cabinetry, terrazzo stone and straight set brick walls, while the furnishings are a more eclectic take on modern style. We paid homage to “Old Blue Eyes” by hanging a 6’ tall image of his mug shot in the entry.
17.394 Billeder af retro spisestue
9
