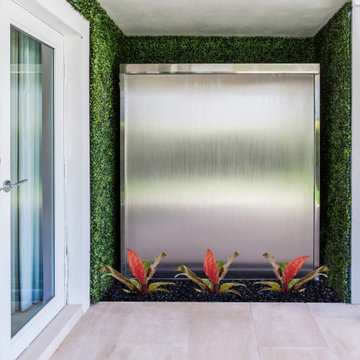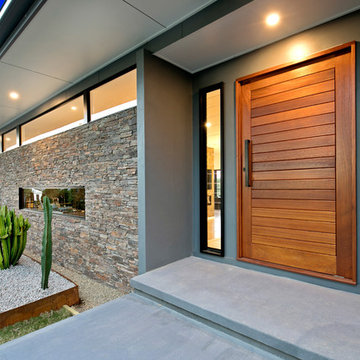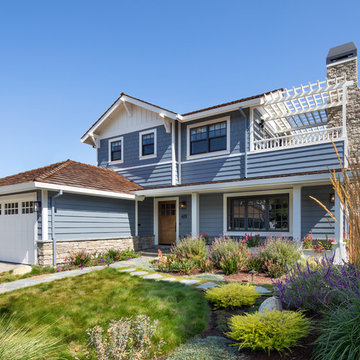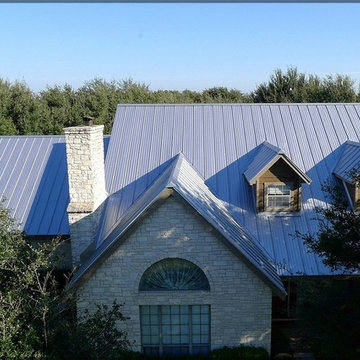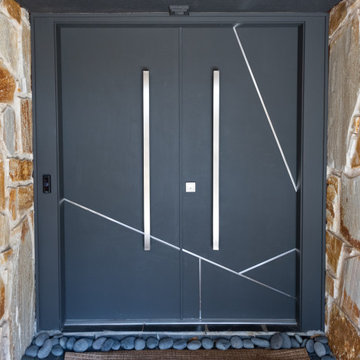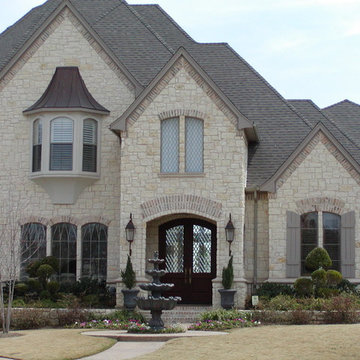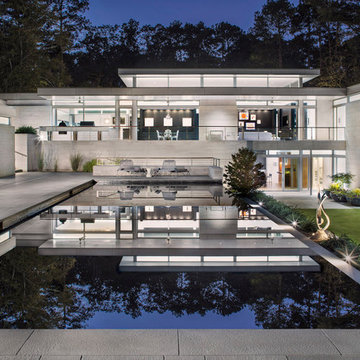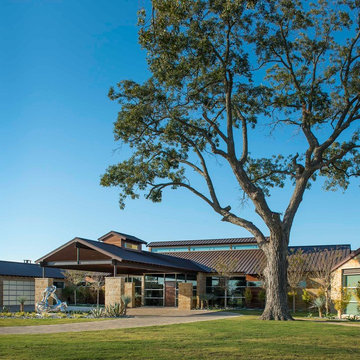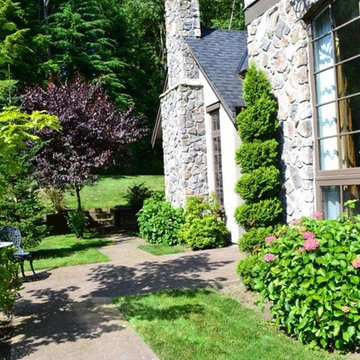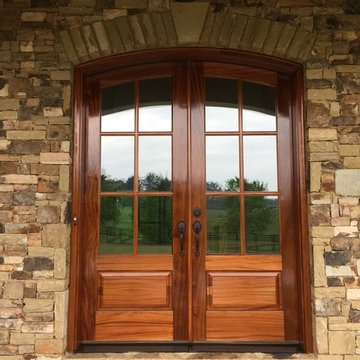319 Billeder af retro stenhus
Sorteret efter:
Budget
Sorter efter:Populær i dag
101 - 120 af 319 billeder
Item 1 ud af 3
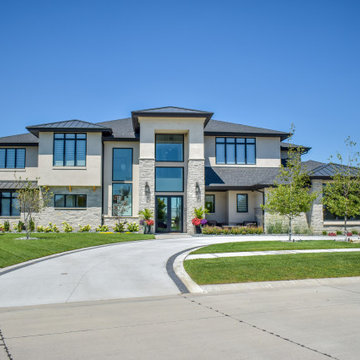
The light and beige colors of Fond Du Lac | Ashlar make it the perfect natural stone for any project that requires an elegant appearance. The Ashlar Collection offers a wide variety of natural colors and appearances for project styles ranging from contemporary to modern farmhouse.
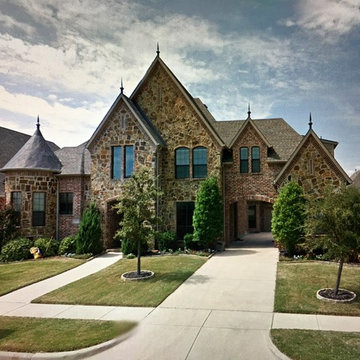
4100 square foot custom home. Very open plan, 5 bedrooms, 4 baths, plus office, plus movie room. This home has it all
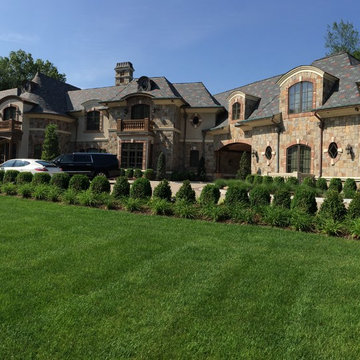
This is the front view of a house located in Franklin Lakes.....the drive through porte cochere of the right side, has a linking tunnel linking the main house lower level with the guest quarters structure on the right....The lower level & 1st floor are guest quarters & the upper level is one of the main house bedrooms.
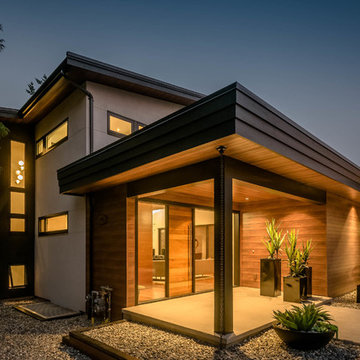
My House Design/Build Team | www.myhousedesignbuild.com | 604-694-6873 | Reuben Krabbe Photography
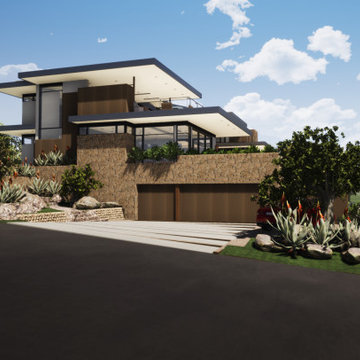
Driven by a passion for sustainable living, this home captures rainwater to nourish terrace vegetable gardens, absorbs sunlight as power, and invites ocean breezes for cooling.
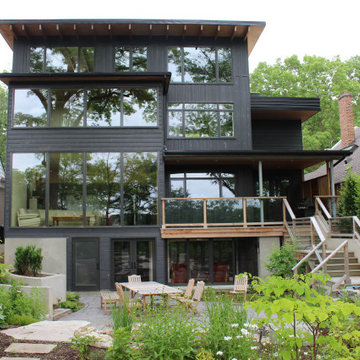
Rear view of the 3 storey addition and new walkout basement with muskoka room to a mid-century modern bloor-west village home.
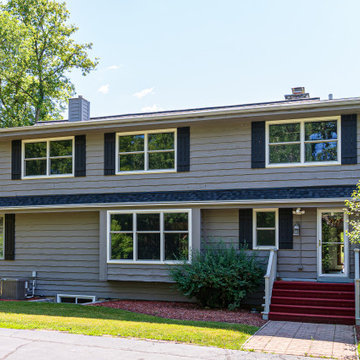
The wood windows that originally came with the house were full of degradation and in need of a replacement. The majority of the house now is installed with Infinity from Marvin replacement windows.
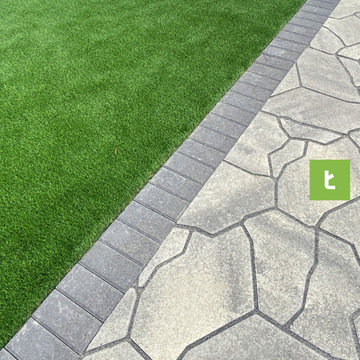
Liven up an area of turf by adding beautiful pavers!
Project info:
Manufacturer: @angeluspavingstones
Stone (Field): Slaton in Gray Charcoal color.
Stone (Border): Holland in Charcoal color
Turf manufacturer: @sgwcorp
Type: Pet Turf
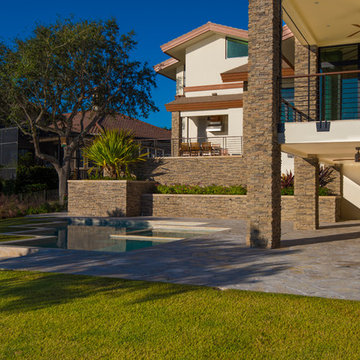
This is a home that was designed around the property. With views in every direction from the master suite and almost everywhere else in the home. The home was designed by local architect Randy Sample and the interior architecture was designed by Maurice Jennings Architecture, a disciple of E. Fay Jones. New Construction of a 4,400 sf custom home in the Southbay Neighborhood of Osprey, FL, just south of Sarasota.
Photo - Ricky Perrone
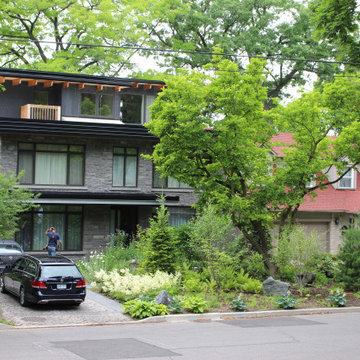
Front facade view of the full scale mid-century rebuild, complete with new third floor office, elevator shaft, green roof and ashlar stone facade transformation
319 Billeder af retro stenhus
6
