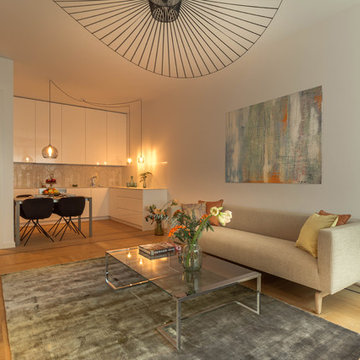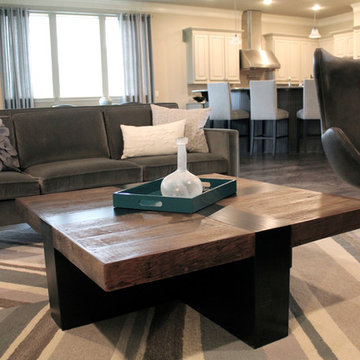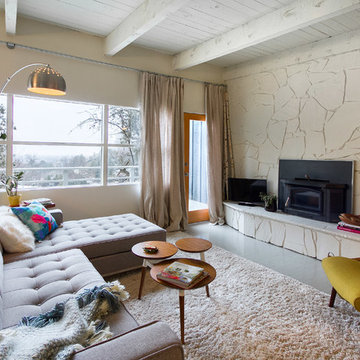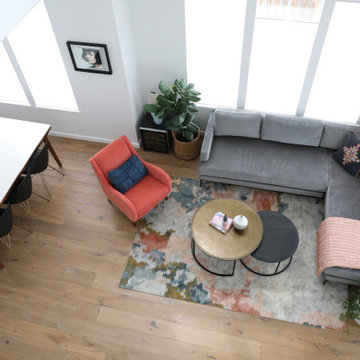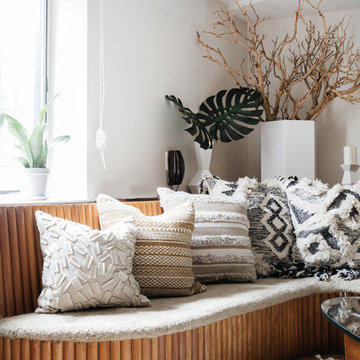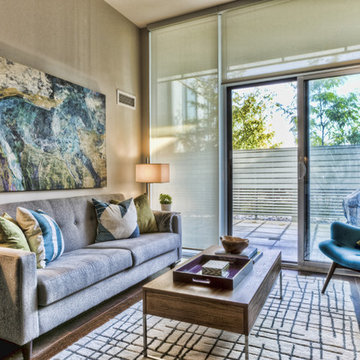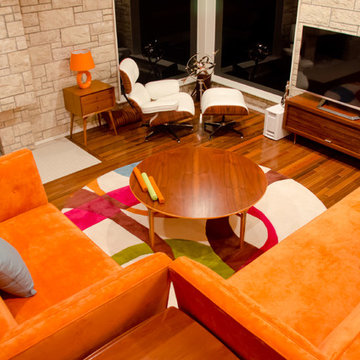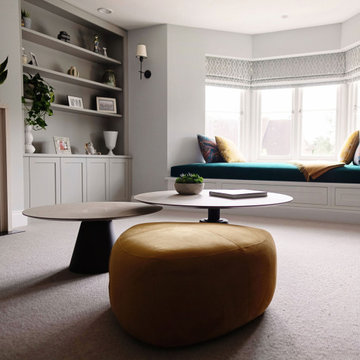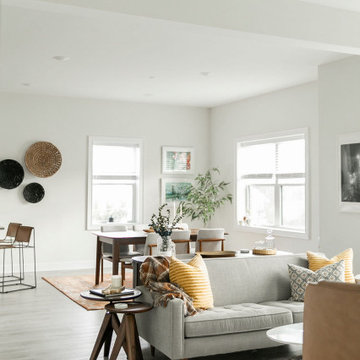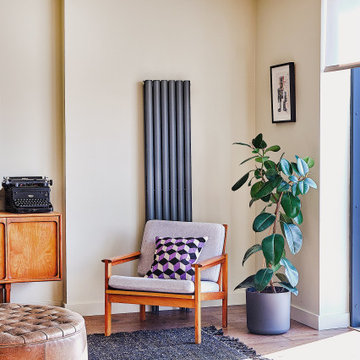1.347 Billeder af retro stue med et fritstående TV
Sorter efter:Populær i dag
161 - 180 af 1.347 billeder
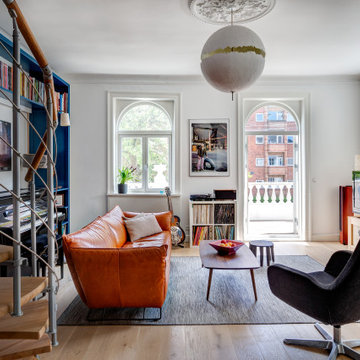
We reinvented this room: added a window, dressed the main wall with custom bookshelves, feature light fittings while reusing the clients' existing furniture (reupholstering their ancient armchair though ;o)
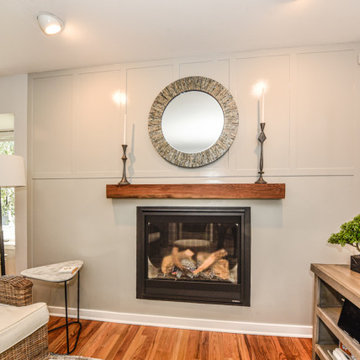
this wall was without any character, we added a half wall with board and batten in a high gloss paint, a rustic beam , and gas fireplace
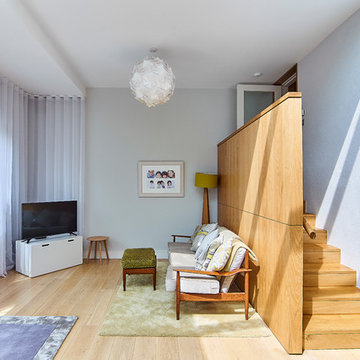
Oak stairs behind the oak wall with its hidden slide out computer station tucked under
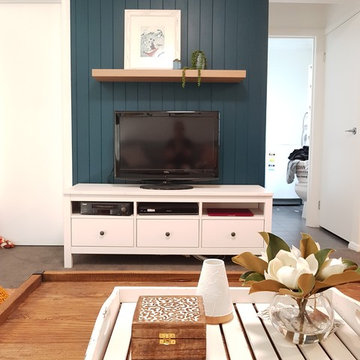
we created a strong focal point for this room, added depth and interest to stop the eye from wondering right into the laundry and bedroom on either side.
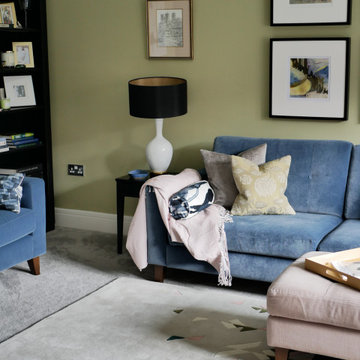
Lovely calming pallete of soft olive green, light navy blue and a powdery pink sharpened with black furniture and brass accents gives this small but perfectly formed living room a boutique drawing room vibe. Luxurious but practical for family use.
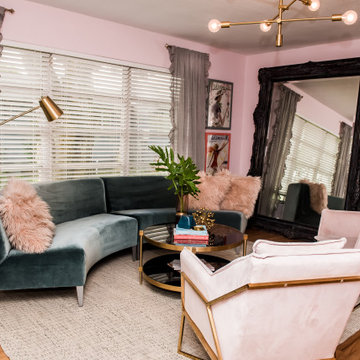
A touch of Paris was the inspiration for the design of our client's 1957 pool bungalow. Being a single female executive she was excited to have us to incorporate the right amount of femininity. Pink is on trend right now and we thought this was the perfect project to use soft hues and pair it with shades of gray and teal.
It was important to the client to preserve some of the history of the home. We loved the idea of doing this while coordinating it with modern, clean-line furniture and decor pieces.
The main living area needed to serve multiple purposes, from seating for entertaining and relaxing while watching TV alone. Selecting a curved sofa helped maximized seating while lending itself to the client's goal of creating a feminine space. The hardwood floors were refinished to bring back their original charm. The artwork and oversized French mirror were a nod to the Paris inspiration. While the large windows add great natural light to the room, they also created the design challenge for TV placement. To solve this, we chose a modern easel meant to hold a TV. Hints of brass and marble finish the room with a glitzy flare.
We encountered a second design challenge directly off the living room: a long, narrow room that served no real purpose. To create a more open floor-plan we removed a kitchen wall and incorporated a bar area for entertaining. We furnished the space with a refinished vintage art deco buffet converted to a bar. Room styling included vintage glasses and decanters as well as a touch of coastal art for the home's nearness to the beach. We accented the kitchen and bar area with stone countertops that held the perfect amount of pinks and grays in the veining.
Our client was committed to preserving the original pink tile in the home's bathroom. We achieved a more updated feel by pairing it with a beautiful, bold, floral-print wallpaper, a glamorous mirror, and modern brass sconces. This proves that demolition isn't always necessary for an outdated bathroom.
The homeowner now loves entertaining in her updated space
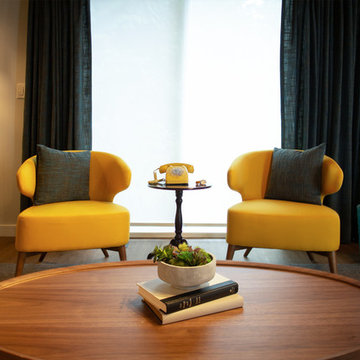
My House Design/Build Team | www.myhousedesignbuild.com | 604-694-6873 | Duy Nguyen Photography -------------------------------------------------------Right from the beginning it was evident that this Coquitlam Renovation was unique. It’s first impression was memorable as immediately after entering the front door, just past the dining table, there was a tree growing in the middle of home! Upon further inspection of the space it became apparent that this home had undergone several alterations during its lifetime... The homeowners unabashedness towards colour and willingness to embrace the home’s mid-century architecture made this home one of a kind. The existing T&G cedar ceiling, dropped beams, and ample glazing naturally leant itself to a mid-century space.
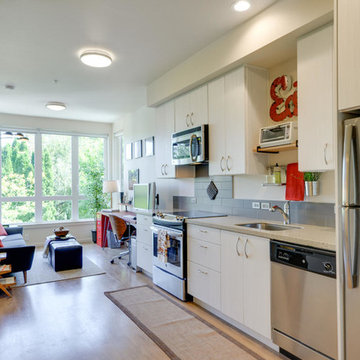
This narrow great room needed to be shortened. I added the long rug to close the gap. The larger rug and X side table create a division between kitchen and living room.
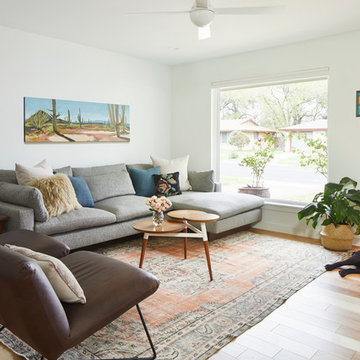
A new five-panel front door makes all the difference in this mid-century modern living room. We replaced the original ceramic tile flooring with engineered acacia wood flooring, adding texture and warmth to the space. A mid-century modern sectional, leather chairs and antique persian rug are perfectly accented by artwork from local artist Danika Ostrowski.
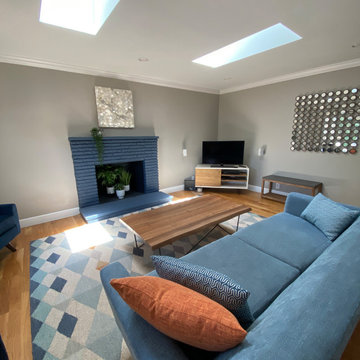
This fireplace got a modern upgrade with blue paint, white planters, and 3-D capiz shell art.
1.347 Billeder af retro stue med et fritstående TV
9
