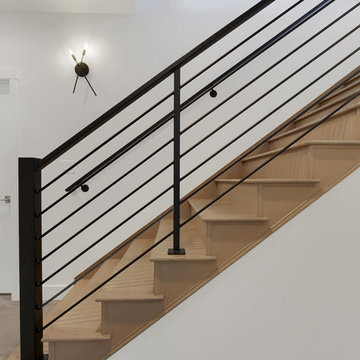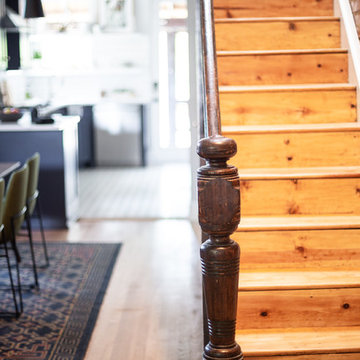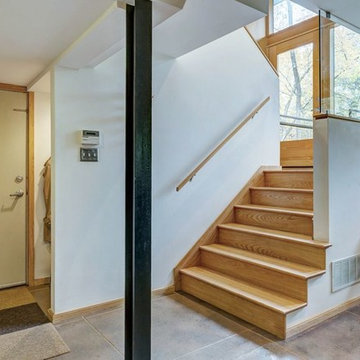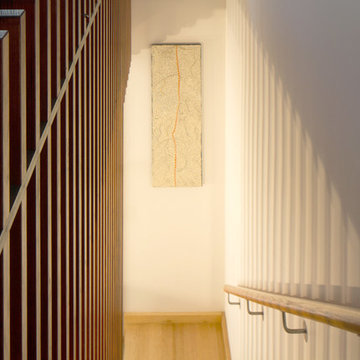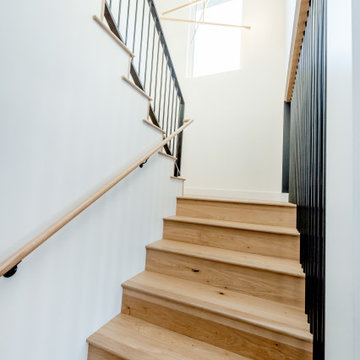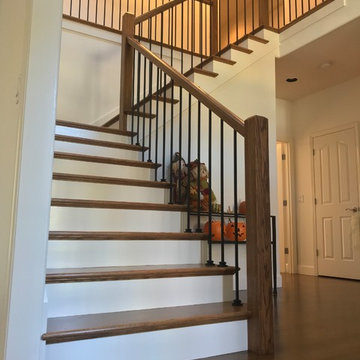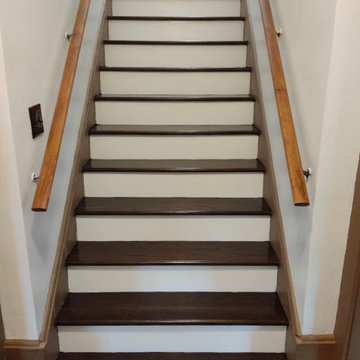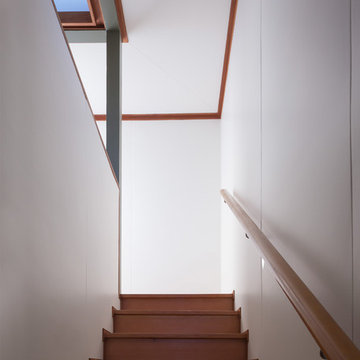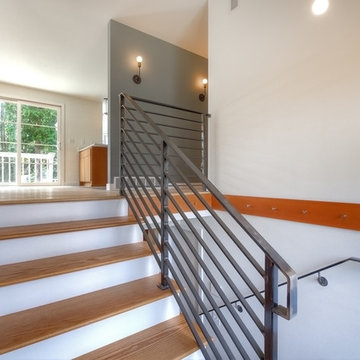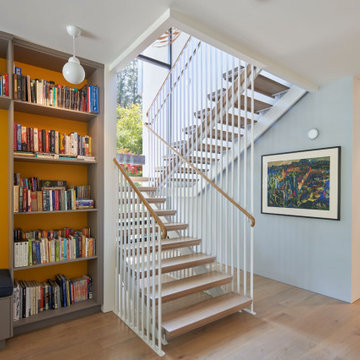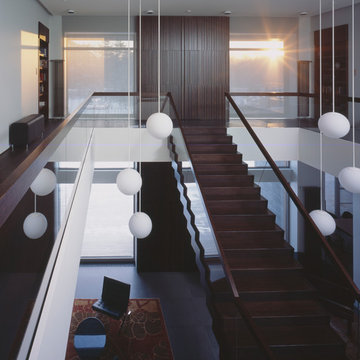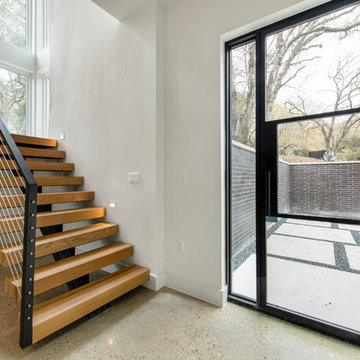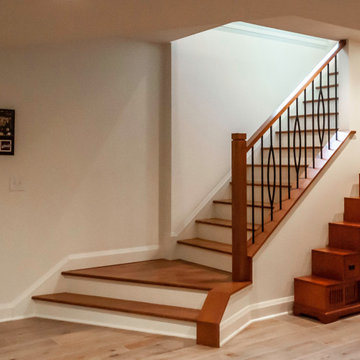1.071 Billeder af retro trappe med trin i træ
Sorteret efter:
Budget
Sorter efter:Populær i dag
201 - 220 af 1.071 billeder
Item 1 ud af 3
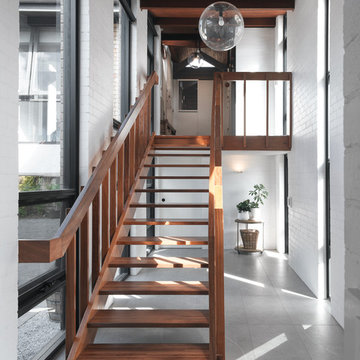
Engaged by the client to update this 1970's architecturally designed waterfront home by Frank Cavalier, we refreshed the interiors whilst highlighting the existing features such as the Queensland Rosewood timber ceilings.
The concept presented was a clean, industrial style interior and exterior lift, collaborating the existing Japanese and Mid Century hints of architecture and design.
A project we thoroughly enjoyed from start to finish, we hope you do too.
Photography: Luke Butterly
Construction: Glenstone Constructions
Tiles: Lulo Tiles
Upholstery: The Chair Man
Window Treatment: The Curtain Factory
Fixtures + Fittings: Parisi / Reece / Meir / Client Supplied
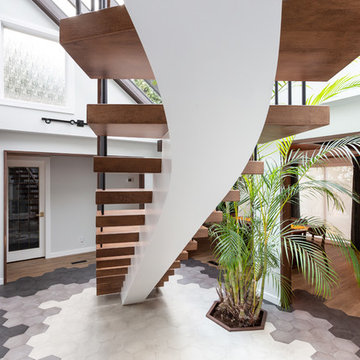
My House Design/Build Team | www.myhousedesignbuild.com | 604-694-6873 | Duy Nguyen Photography -------------------------------------------------------Right from the beginning it was evident that this Coquitlam Renovation was unique. It’s first impression was memorable as immediately after entering the front door, just past the dining table, there was a tree growing in the middle of home! Upon further inspection of the space it became apparent that this home had undergone several alterations during its lifetime... We knew we wanted to transform this central space to be the focal point. The home’s design became based around the atrium and its tile ‘splash’. Other materials in this space that add to this effect are the 3D angular mouldings which flow from the glass ceiling to the floor. As well as the colour variation in the hexagon tile, radiating from light in the center to dark around the perimeter. These high contrast tiles not only draw your eye to the center of the atrium but the flush transition between the tiles and hardwood help connect the atrium with the rest of the home.
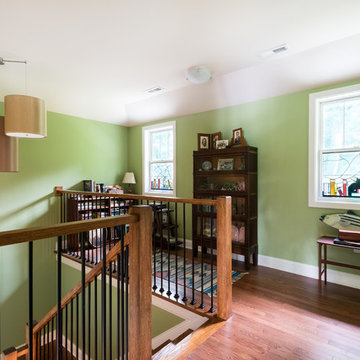
A second story loft area is used for a quiet work area.
Photography: Kevin Wilson Photography
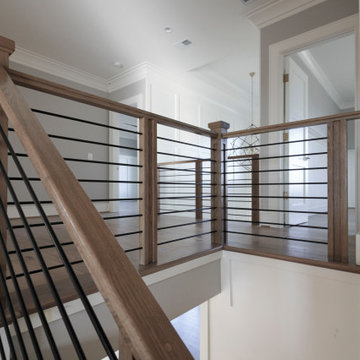
An elegant and flowing straight staircase requested by a local award-winning custom builder, for one of their state homes, allow us to use our CSC routers to carve artistic rectangular carvings on each side of the wooden box newels. Stunning architectural focal points at the foot, intermediated landings and at the top of the main staircase were created with these furniture-quality decorative pieces, its matching railing system and horizontal black-powered rods. CSC 1976-2023 © Century Stair Company ® All rights reserved.
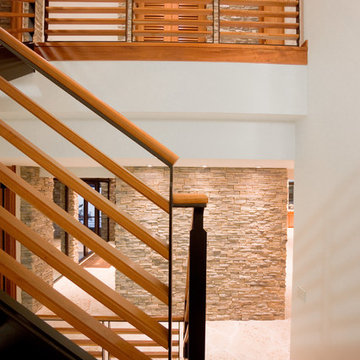
This is a home that was designed around the property. With views in every direction from the master suite and almost everywhere else in the home. The home was designed by local architect Randy Sample and the interior architecture was designed by Maurice Jennings Architecture, a disciple of E. Fay Jones. New Construction of a 4,400 sf custom home in the Southbay Neighborhood of Osprey, FL, just south of Sarasota.
Photo - Ricky Perrone
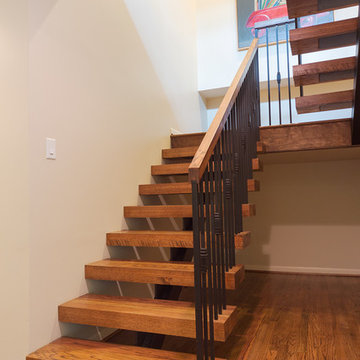
A new, open stair allows light to filter from above to an otherwise dark area of the house. Construction uses steel beam with monolithic wood treads. Photo by F Carter Smith
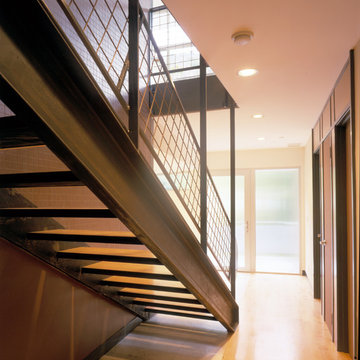
An obscured glass entry leads to a small entry hall, from which a steel stair with open risers ascends to the second floor living spaces
Erich Ansel Koyama
1.071 Billeder af retro trappe med trin i træ
11
