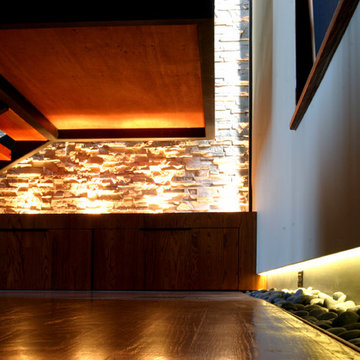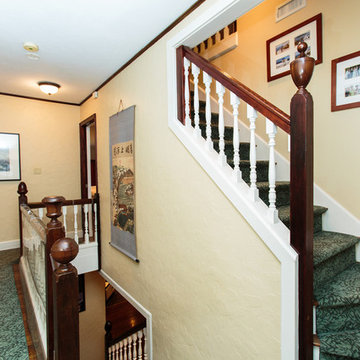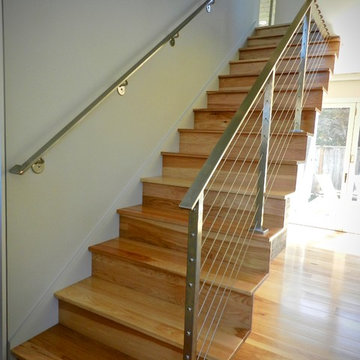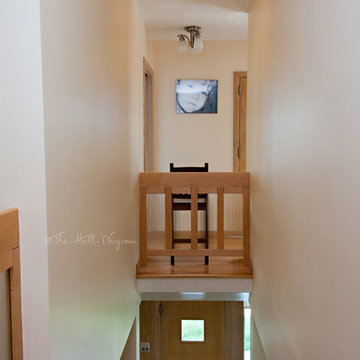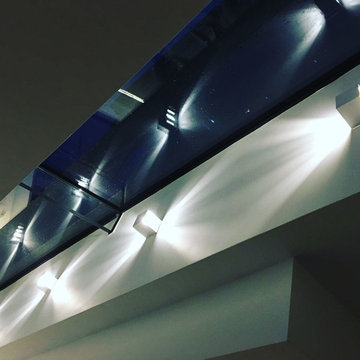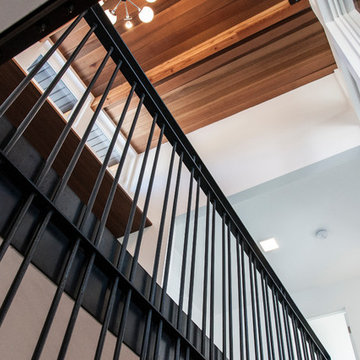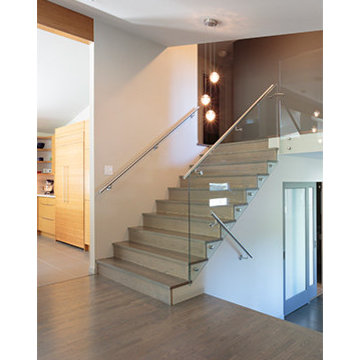487 Billeder af retro trappe
Sorteret efter:
Budget
Sorter efter:Populær i dag
161 - 180 af 487 billeder
Item 1 ud af 3
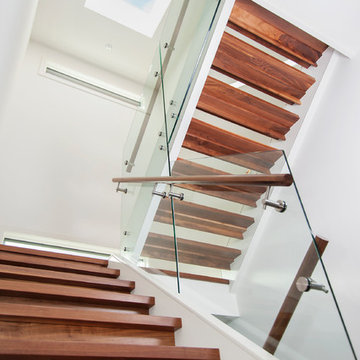
Open riser stair with 4' square skylight above admit natural light deep into the central spaces of the home. Extra nosing below treads make the stair safe for small children or pets.
Photo Credit: 2013 MHB PHOTO-GRAF | Marie-Hélène Bilodeau
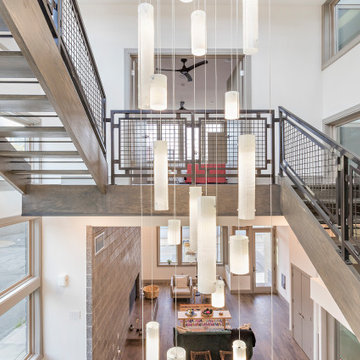
Six newly constructed luxury townhomes, each with an interior skycourt that provides natural light and ventilation. Each unit also features a two-car garage, entertainment room and rooftop terrace with views of downtown Pittsburgh.
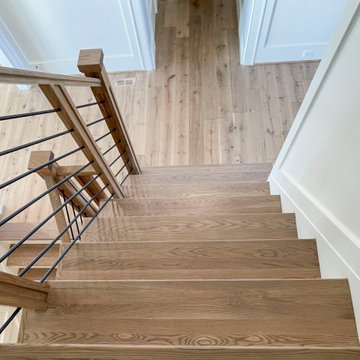
An elegant and flowing straight staircase requested by a local award-winning custom builder, for one of their state homes, allow us to use our CSC routers to carve artistic rectangular carvings on each side of the wooden box newels. Stunning architectural focal points at the foot, intermediated landings and at the top of the main staircase were created with these furniture-quality decorative pieces, its matching railing system and horizontal black-powered rods. CSC 1976-2023 © Century Stair Company ® All rights reserved.
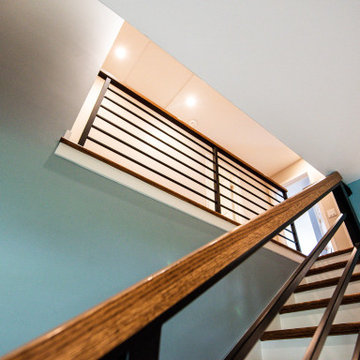
The winding stair was straightened and modernized with a black metal railing
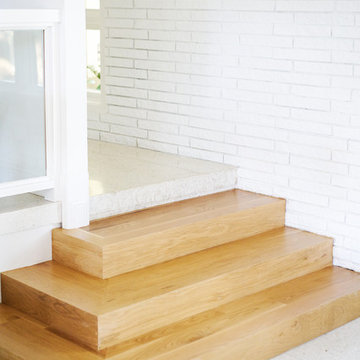
Highly edited and livable, this Dallas mid-century residence is both bright and airy. The layered neutrals are brightened with carefully placed pops of color, creating a simultaneously welcoming and relaxing space. The home is a perfect spot for both entertaining large groups and enjoying family time -- exactly what the clients were looking for.
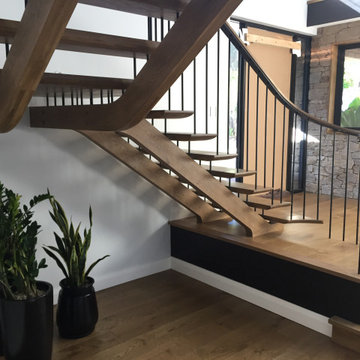
Mid Century design Open Rise staircase with curved continuous hand railing. American Oak feature treads suspended from round pins of the dual timber stringers.
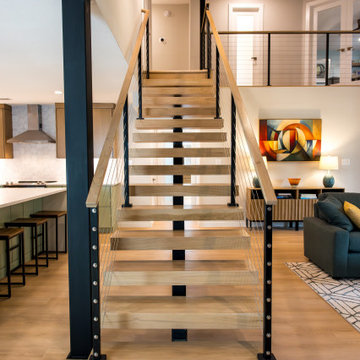
These mono stringer stairs with white oak treads and a cable railing system are the centerpiece of this open concept downstairs.
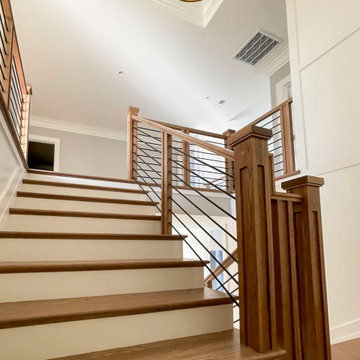
An elegant and flowing straight staircase requested by a local award-winning custom builder, for one of their state homes, allow us to use our CSC routers to carve artistic rectangular carvings on each side of the wooden box newels. Stunning architectural focal points at the foot, intermediated landings and at the top of the main staircase were created with these furniture-quality decorative pieces, its matching railing system and horizontal black-powered rods. CSC 1976-2023 © Century Stair Company ® All rights reserved.
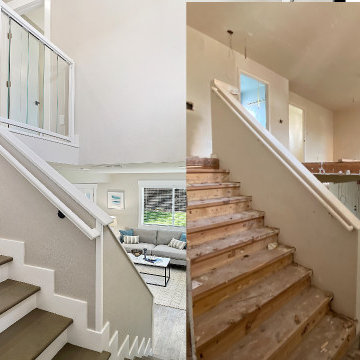
For the back unit we closed off the upper story and adjusted the size of the bathroom. We kept the bathroom roomy and were still able to fit in two bedrooms, making this unit its own great space. We added in upper and lower railing for safety and added a French door to the lower level to allow more natural light in and direct access to the large backyard.
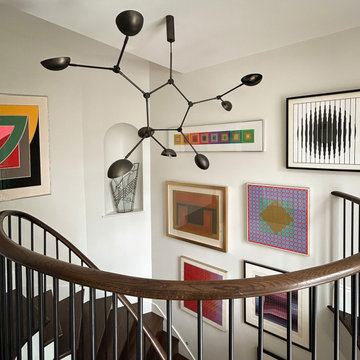
bespoke curved staircase to connect what was 2 separate flats before the refurbishment. banister painted in railings and treads and handrail stained to match the engineered floor boards on the ground floor. Client's existing mid century art collection hung in cluster formation around the staircase.
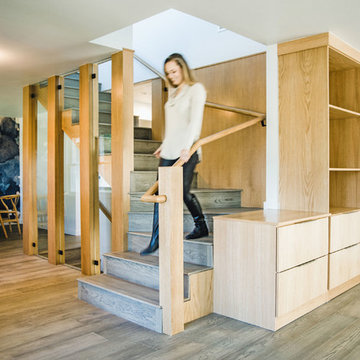
Designer: Allison Jaffe Interior Design
Photographer: Sophie Epton
Construction: Skelly Home Renovations
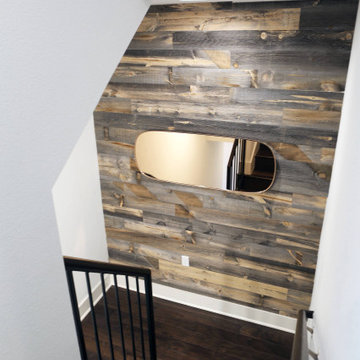
Completed in 2017, this project features midcentury modern interiors with copper, geometric, and moody accents. The design was driven by the client's attraction to a grey, copper, brass, and navy palette, which is featured in three different wallpapers throughout the home. As such, the townhouse incorporates the homeowner's love of angular lines, copper, and marble finishes. The builder-specified kitchen underwent a makeover to incorporate copper lighting fixtures, reclaimed wood island, and modern hardware. In the master bedroom, the wallpaper behind the bed achieves a moody and masculine atmosphere in this elegant "boutique-hotel-like" room. The children's room is a combination of midcentury modern furniture with repetitive robot motifs that the entire family loves. Like in children's space, our goal was to make the home both fun, modern, and timeless for the family to grow into. This project has been featured in Austin Home Magazine, Resource 2018 Issue.
---
Project designed by the Atomic Ranch featured modern designers at Breathe Design Studio. From their Austin design studio, they serve an eclectic and accomplished nationwide clientele including in Palm Springs, LA, and the San Francisco Bay Area.
For more about Breathe Design Studio, see here: https://www.breathedesignstudio.com/
To learn more about this project, see here: https://www.breathedesignstudio.com/mid-century-townhouse
487 Billeder af retro trappe
9
