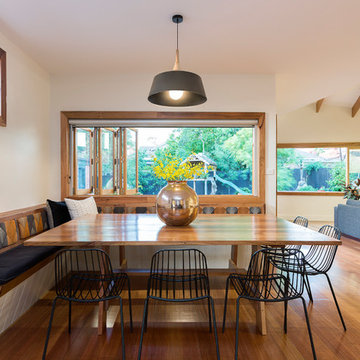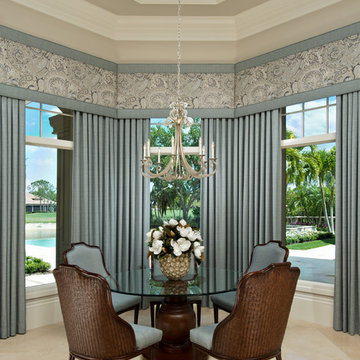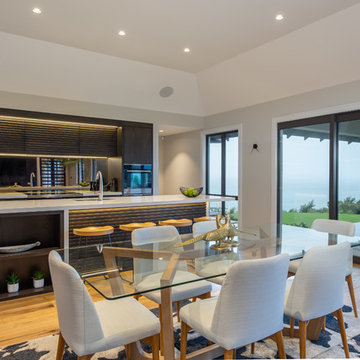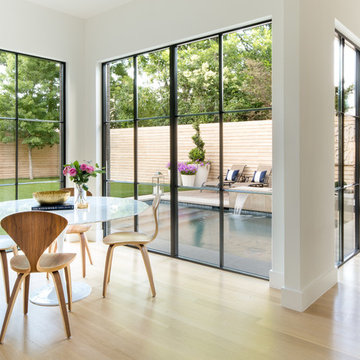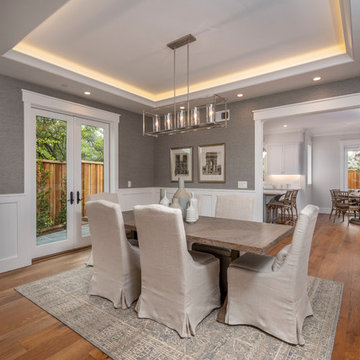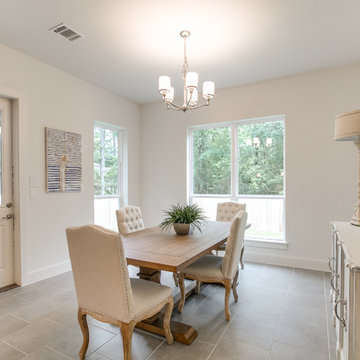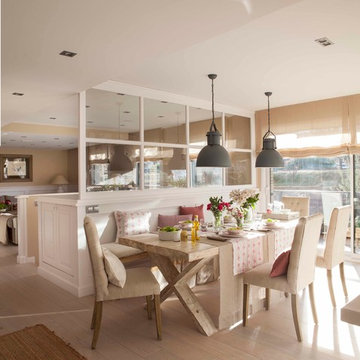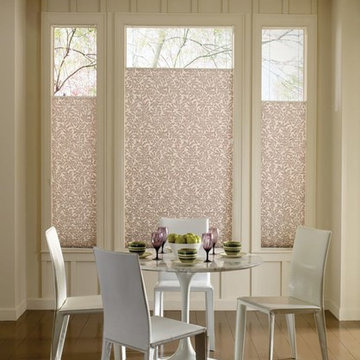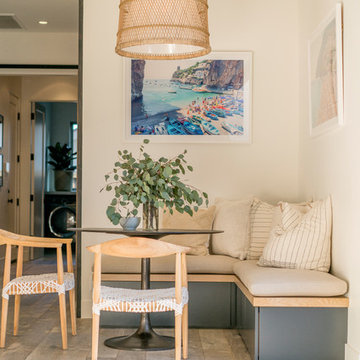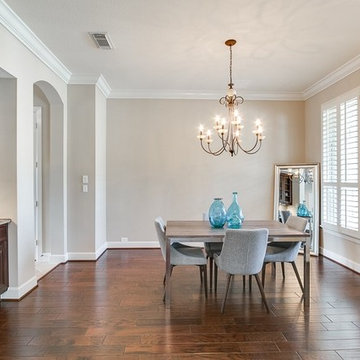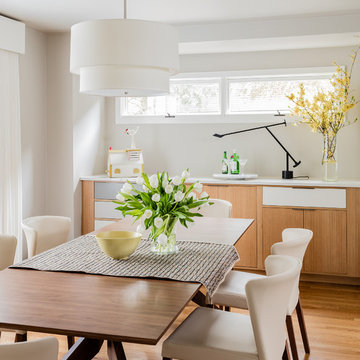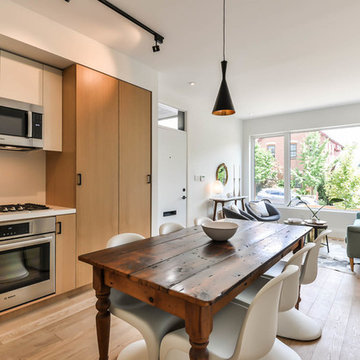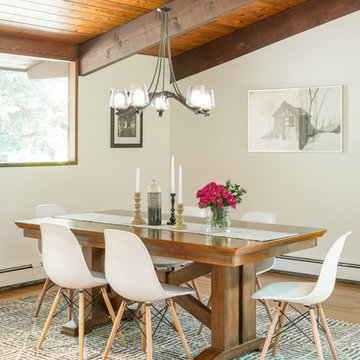94.785 Billeder af rød, beige spisestue
Sorteret efter:
Budget
Sorter efter:Populær i dag
61 - 80 af 94.785 billeder
Item 1 ud af 3
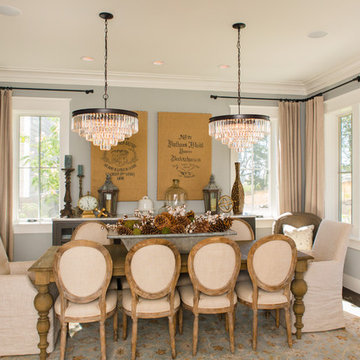
Our most recent modern farmhouse in the west Willamette Valley is what dream homes are made of. Named “Starry Night Ranch” by the homeowners, this 3 level, 4 bedroom custom home boasts of over 9,000 square feet of combined living, garage and outdoor spaces.
Well versed in the custom home building process, the homeowners spent many hours partnering with both Shan Stassens of Winsome Construction and Buck Bailey Design to add in countless unique features, including a cross hatched cable rail system, a second story window that perfectly frames a view of Mt. Hood and an entryway cut-out to keep a specialty piece of furniture tucked out of the way.
From whitewashed shiplap wall coverings to reclaimed wood sliding barn doors to mosaic tile and honed granite, this farmhouse-inspired space achieves a timeless appeal with both classic comfort and modern flair.
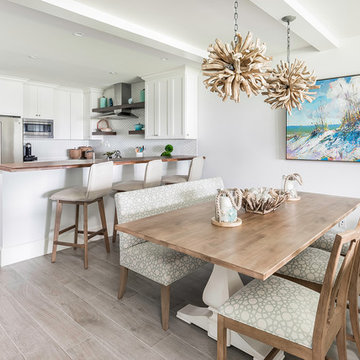
The kitchen is open to the living space keeping it bright and connected. Bar seating as well as a table provide a large amount of seating for many guests. We layered some driftwood lights, a colorful custom beach painting, and some beach glass accents to keep the feeling of the ocean inside.

Informal dining and living area in the Great Room with wood beams on vaulted ceiling
Photography: Garett + Carrie Buell of Studiobuell/ studiobuell.com.
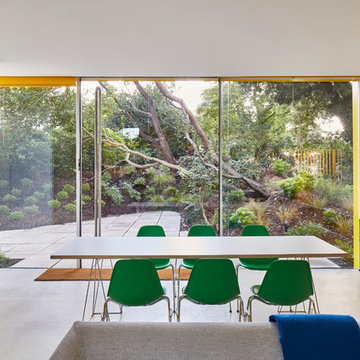
Cette maison, avant-gardiste de l’architecture moderne des années 60, œuvre de Richard Rogers, et aujourd’hui monument classé au Grade 2*, a fait l’objet d’une remarquable réhabilitation confiée au cabinet Gumuchdjian Architects avec le souhait qu’elle reste, au fil du temps, une référence de la recherche architecturale. Elle constitue à présent un cadre idéal pour les résidents de la Harvard University Graduate School of Design (Harvard GSD)
© Petr Krejčí www.petrkrejci.com
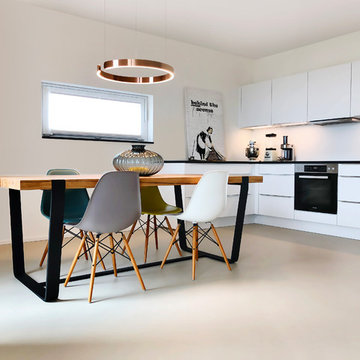
Du findest spannende Hinweise zu diesem Projekt in der Projektbeschreibung oben.
Fotografie Mohan Karakoc
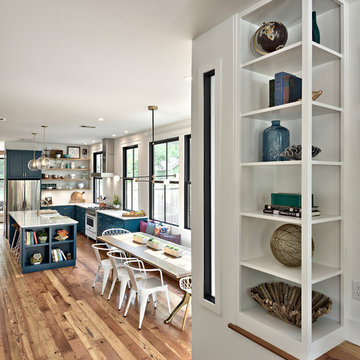
Location: Austin, Texas, United States
Renovation and addition to existing house built in 1920's. The front entry room is the original house - renovated - and we added 1600 sf to bring the total up to 2100 sf. The house features an open floor plan, large windows and plenty of natural light considering this is a dense, urban neighborhood.
94.785 Billeder af rød, beige spisestue
4
