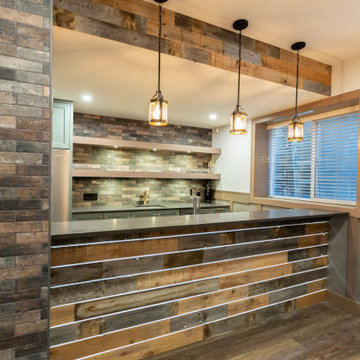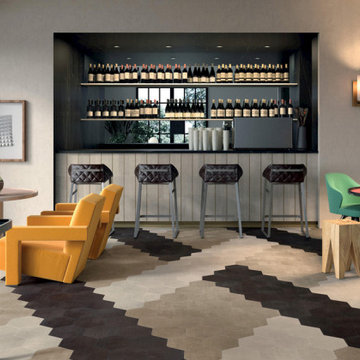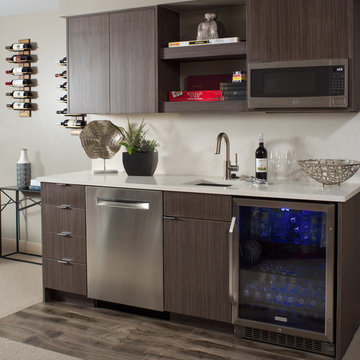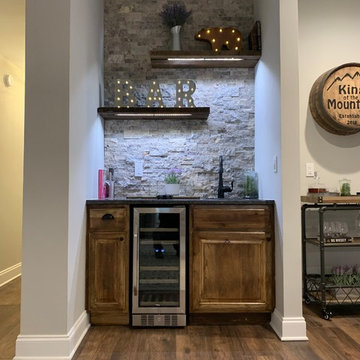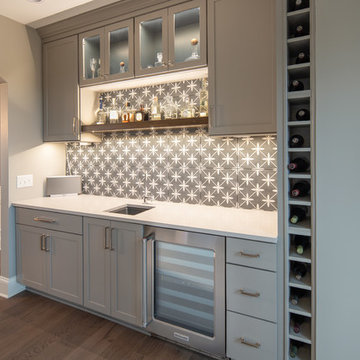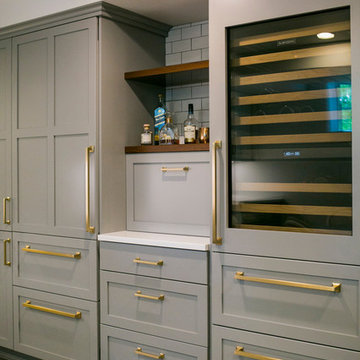34.024 Billeder af rød, brun hjemmebar
Sorteret efter:
Budget
Sorter efter:Populær i dag
141 - 160 af 34.024 billeder
Item 1 ud af 3
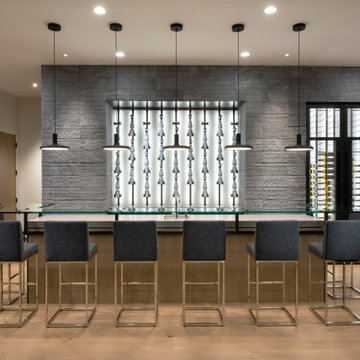
Modern style meets eclectic design in this wet bar wall with its whimsical backlit liquor bottle display shelf and adjacent wine cellar.
The textured wall is clad in a blue stone tile from Villiago Tile and is warmed by European oak floors. Black Farmhouse "Dot" pendants illuminate the bar.
The Village at Seven Desert Mountain—Scottsdale
Architecture: Drewett Works
Builder: Cullum Homes
Interiors: Ownby Design
Landscape: Greey | Pickett
Photographer: Dino Tonn
https://www.drewettworks.com/the-model-home-at-village-at-seven-desert-mountain/
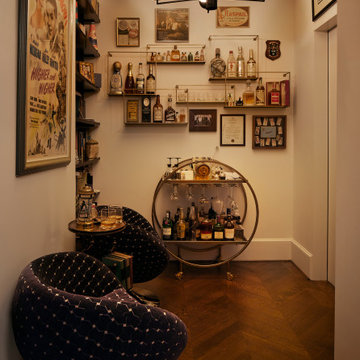
This exceptionally unique and fun family had grown out of their previous apartment largely due to their extensive collections—records, vintage art/icles, books, bags, and booze. The latter of which is due to the husband’s trade, he reviews liquor.
Storage was imperative—a total of 6 (3 shown) custom millwork pieces were built to either hide or display their collections. And both color and black and white palettes appealed to this couple.
Color adorned ceilings and floors to allow for unhindered visibility of their retro collection of art and articles.
In the case of the monochromatic bathrooms, I found ways to add a unique touch—to honor the spirit of the homeowners.

Situated on prime waterfront slip, the Pine Tree House could float we used so much wood.
This project consisted of a complete package. Built-In lacquer wall unit with custom cabinetry & LED lights, walnut floating vanities, credenzas, walnut slat wood bar with antique mirror backing.

Gardner/Fox created this clients' ultimate man cave! What began as an unfinished basement is now 2,250 sq. ft. of rustic modern inspired joy! The different amenities in this space include a wet bar, poker, billiards, foosball, entertainment area, 3/4 bath, sauna, home gym, wine wall, and last but certainly not least, a golf simulator. To create a harmonious rustic modern look the design includes reclaimed barnwood, matte black accents, and modern light fixtures throughout the space.

Home bar located in family game room. Stainless steel accents accompany a mirror that doubles as a TV.
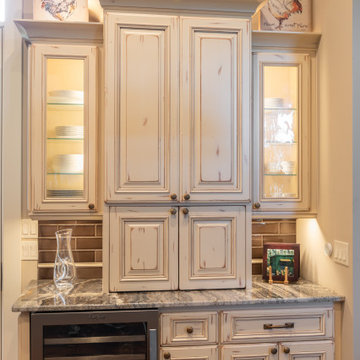
This home features a beautiful rustic white kitchen & a stunning dark stained kitchen behind, his & hers. Complete with top of the line appliances, serious storage, and a pantry fit with custom barn doors, these kitchens are what dreams are made of!

This modern wood cabinetry for a home bar creates visual interest and elegance to this living room. It's backlit and mirror backsplash makes it inviting and accents an exciting look.
Built by ULFBUILT. Contact us today to learn more.
34.024 Billeder af rød, brun hjemmebar
8


