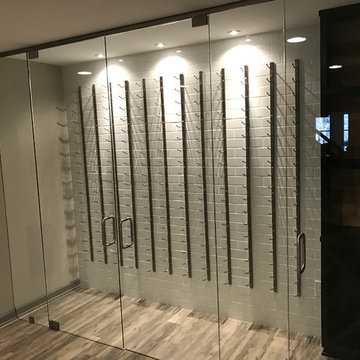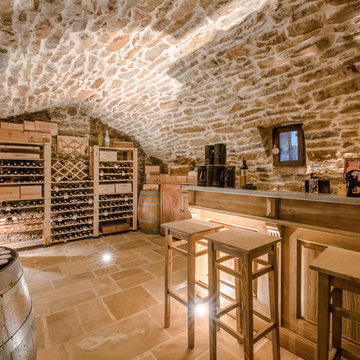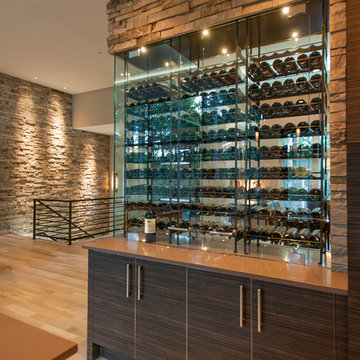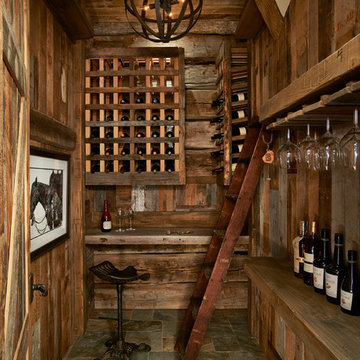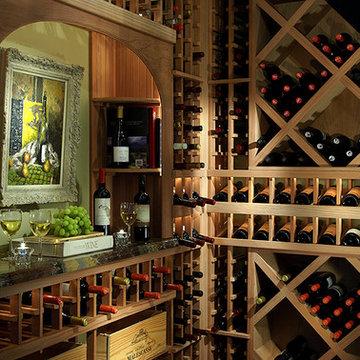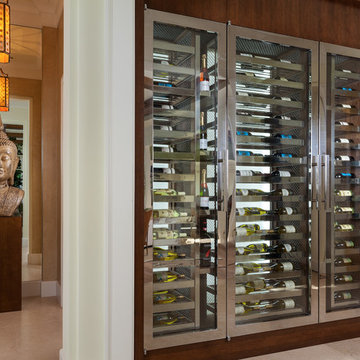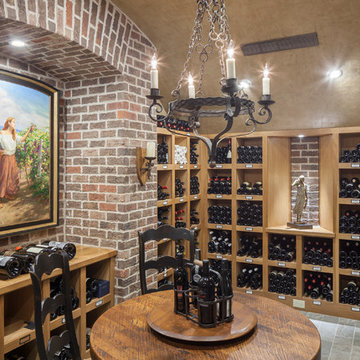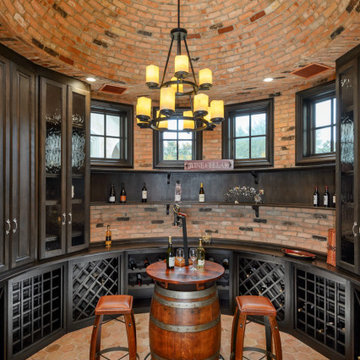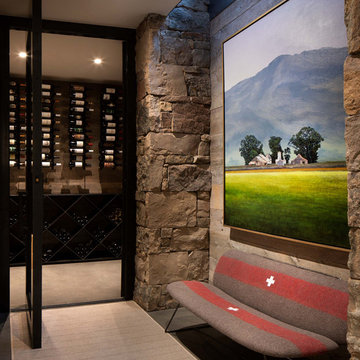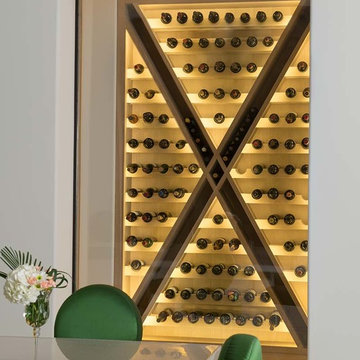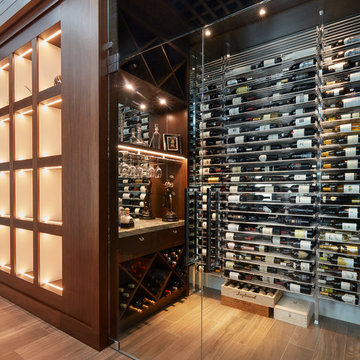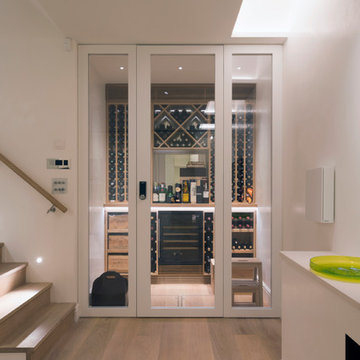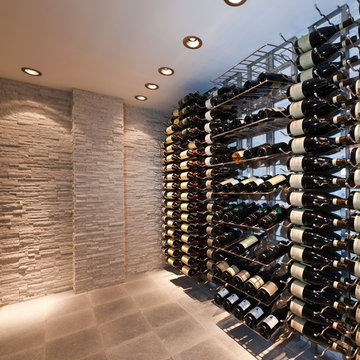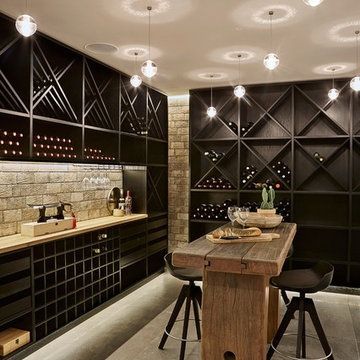24.517 Billeder af rød, brun vinkælder
Sorteret efter:
Budget
Sorter efter:Populær i dag
121 - 140 af 24.517 billeder
Item 1 ud af 3
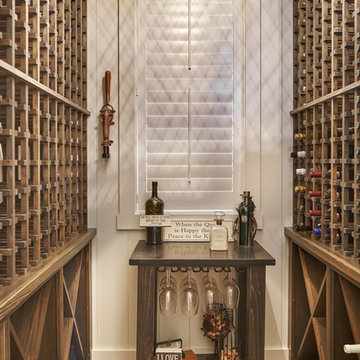
Now who would not want one of these? What a great compact wine cellar. This is for the serious collector - lots of space for storing those special vintage bottles of wine, plus a tasting table complete with wine glasses so that we are always ready for that next taste. Plantation shutters keep the bright sun out, except when you want it to check the clarity of the wine. Lovely space.
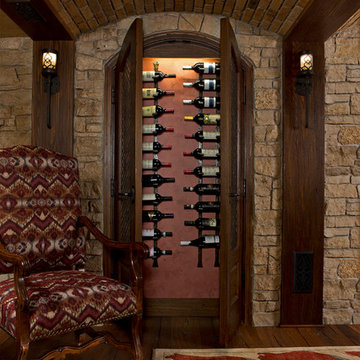
In 2014, we were approached by a couple to achieve a dream space within their existing home. They wanted to expand their existing bar, wine, and cigar storage into a new one-of-a-kind room. Proud of their Italian heritage, they also wanted to bring an “old-world” feel into this project to be reminded of the unique character they experienced in Italian cellars. The dramatic tone of the space revolves around the signature piece of the project; a custom milled stone spiral stair that provides access from the first floor to the entry of the room. This stair tower features stone walls, custom iron handrails and spindles, and dry-laid milled stone treads and riser blocks. Once down the staircase, the entry to the cellar is through a French door assembly. The interior of the room is clad with stone veneer on the walls and a brick barrel vault ceiling. The natural stone and brick color bring in the cellar feel the client was looking for, while the rustic alder beams, flooring, and cabinetry help provide warmth. The entry door sequence is repeated along both walls in the room to provide rhythm in each ceiling barrel vault. These French doors also act as wine and cigar storage. To allow for ample cigar storage, a fully custom walk-in humidor was designed opposite the entry doors. The room is controlled by a fully concealed, state-of-the-art HVAC smoke eater system that allows for cigar enjoyment without any odor.
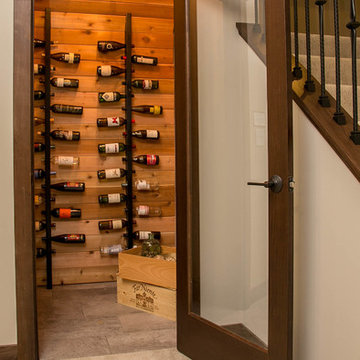
This LDK custom basement has all the necessities; a wet bar, wine cellar, playroom, and entertainment space! Could you see this in your home?!
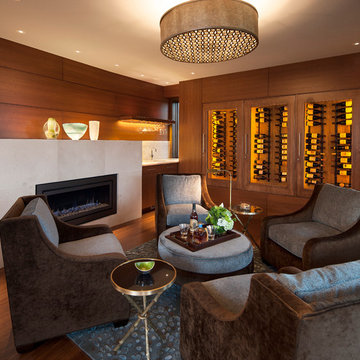
This very comfortable living room incorporates an central pendant light surrounded by perimeter pinhole accent lighting and led strip lighting. Glass forms are accented with crisp halogen lighting while a single shelf is backlit by a warm white LED strip. The wine closet incorporates amber LEDs.
Architect: Mosaic Architects, Boulder Colorado
Photographer: Jim Bartsch Photography
Key Words: Lights in wine room, wine room lighting, family room lighting, pinhole lighting, pendant lighting, ceiling lighting, lighting detail, lighting details, accent lighting, lighting designer, lighting design, modern lighting, modern lighting, modern lighting design, modern lighting, modern design, modern lighting design, modern design
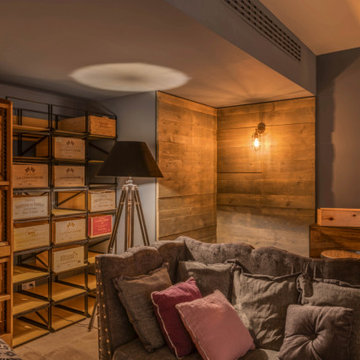
Cantina con zona degustazione vino, rivestimento parietale con assi di legno invecchiato, pareti blu, pavimento in travertino
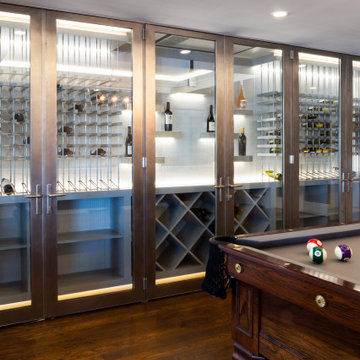
SV Design transformed this existing home’s ground level from utilitarian, basement spaces to a show stopping entertainment hub.
The updated design moved an existing laundry and TV area, which were occupying exterior walls with the best potential for outdoor connections and views, to make room for spectacular spaces for summer gatherings.
The home now has a kitchen and seating area to serve as a poolside cabana, an indoor-outdoor bar and a pool playing space flanked by ultra-modern wine display and storage.
24.517 Billeder af rød, brun vinkælder
7
