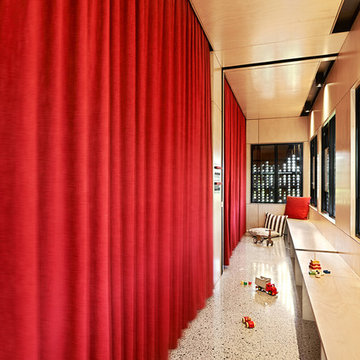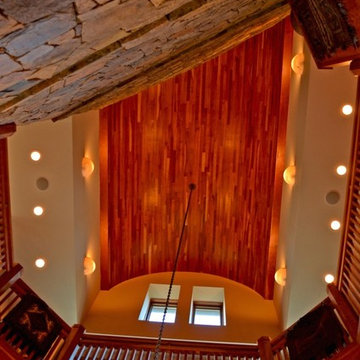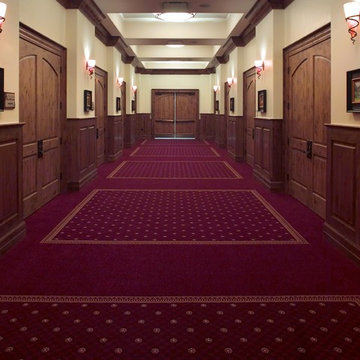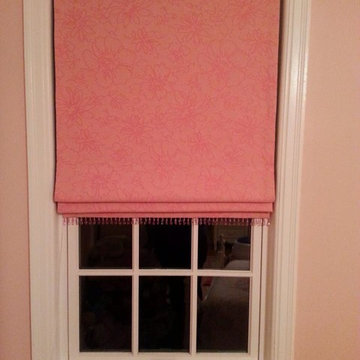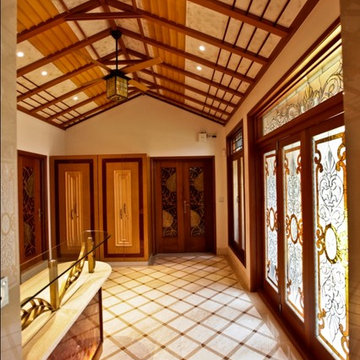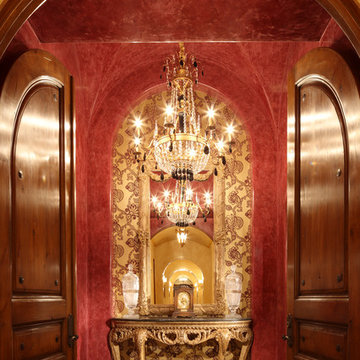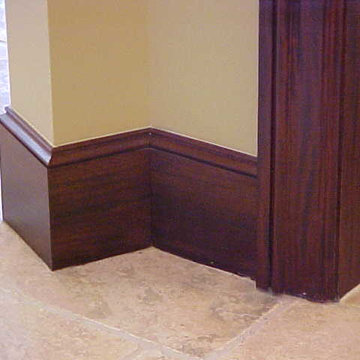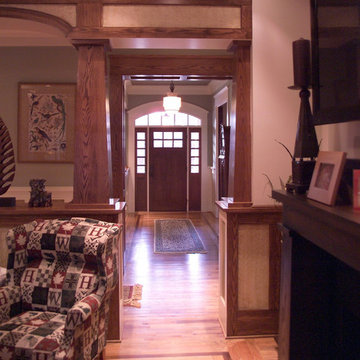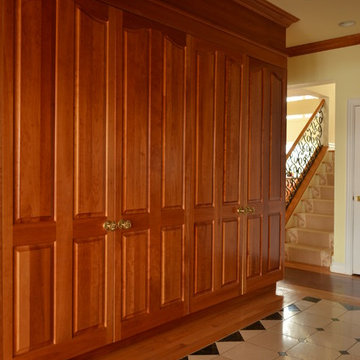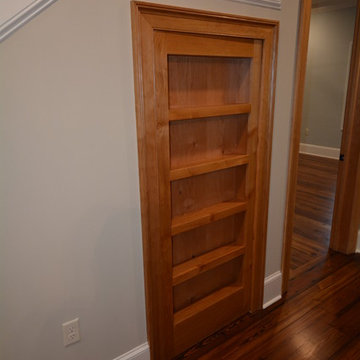120 Billeder af rød gang med beige vægge
Sorteret efter:
Budget
Sorter efter:Populær i dag
21 - 40 af 120 billeder
Item 1 ud af 3
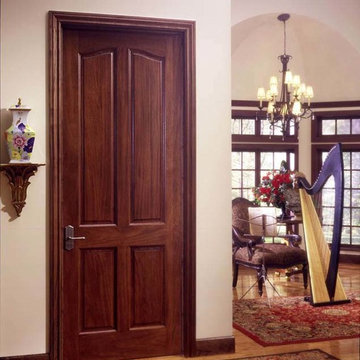
Visit Our Showroom
8000 Locust Mill St.
Ellicott City, MD 21043
Trustile Colonial Series Interior Door
TS4010 in walnut with Roman ogee (OG) sticking and scoop (B) panel
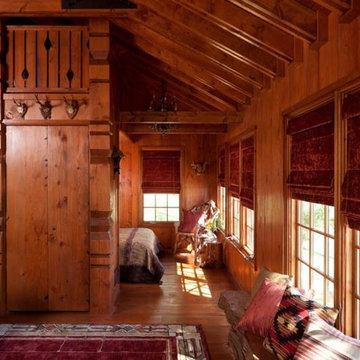
Adding a lining to your roman shades is one of the simplest ways to insulate a room and increase your energy savings.
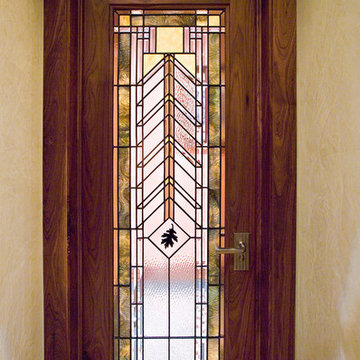
This custom leaded glass door is designed to accent the home and add an artistic flare to the hallway. Design by Stanton Studios.
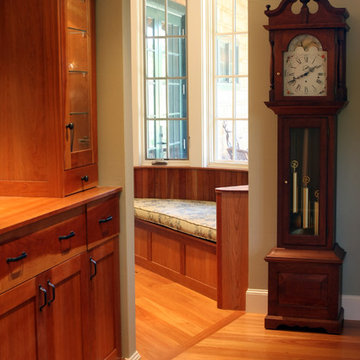
Stephanie Barnes-Castro is a full service architectural firm specializing in sustainable design serving Santa Cruz County. Her goal is to design a home to seamlessly tie into the natural environment and be aesthetically pleasing and energy efficient.
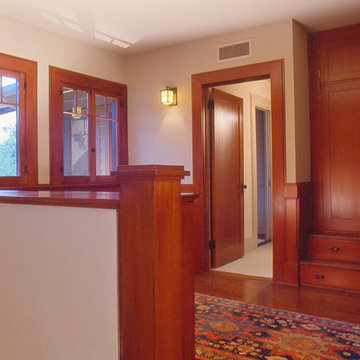
View from top of stairs shows new landing and linen cabinet. We modeled original carpentry details from first floor for new rooms upstairs.
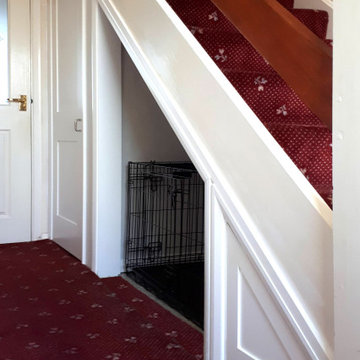
A customer asked me to rearrange space under their stairs. Their low existing door was to be heightened and a new, bespoke door manufactured, an open space to be used for a pet area and a small door made to give access to a small area that was left. The masonary wall was removed and replaced with studwork and sheets of painted mdf. Each of the three areas had a perimeter of architrave.
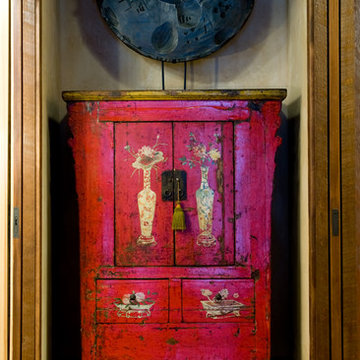
MA Peterson
www.mapeterson.com
Pocket doors were chosen to add an open feel upstairs that could be closed-off if necessary. Lighting was chosen to keep in theme with the old-cabin feel.
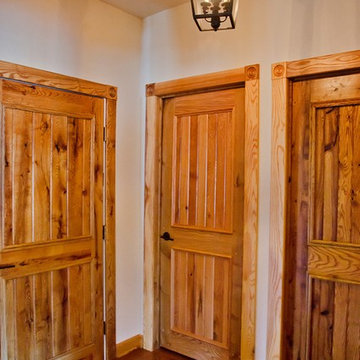
Doors sure make your home sparkle and this home is dazzling with these custom plank wood doors -- yes, custom and gorgeous.
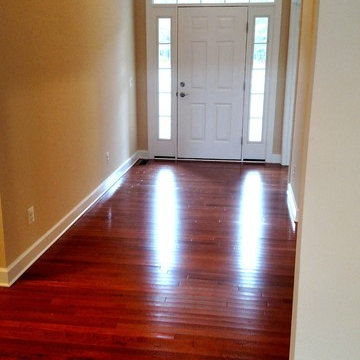
Front entry welcomes family and friends to enter your home and enjoy time together.
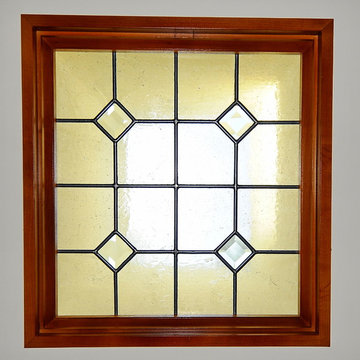
Artisan stained glass lenses mask the skylights and bath the hall in light.
120 Billeder af rød gang med beige vægge
2
