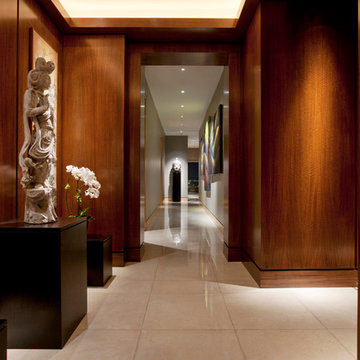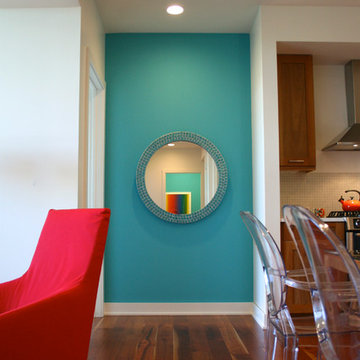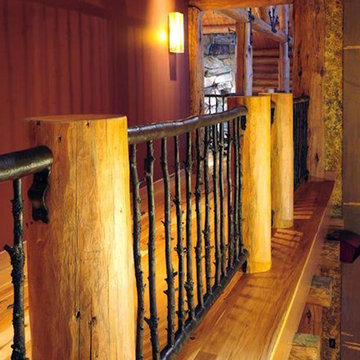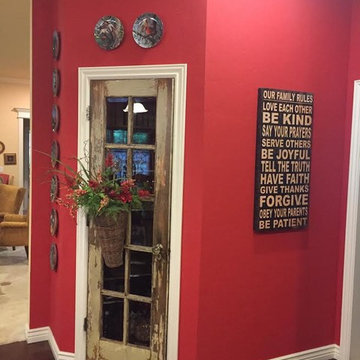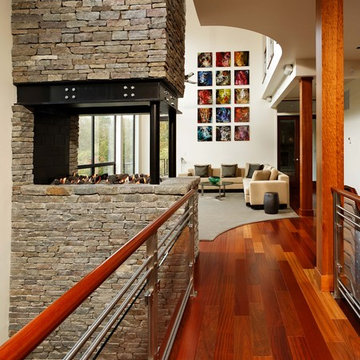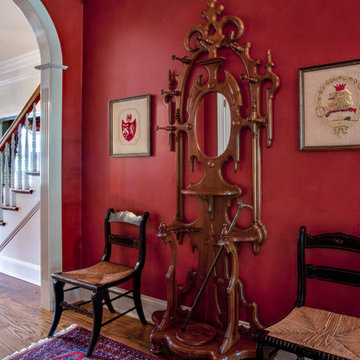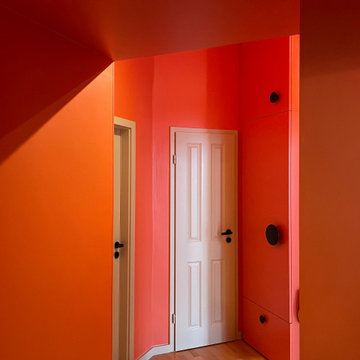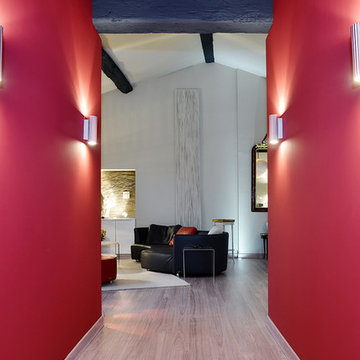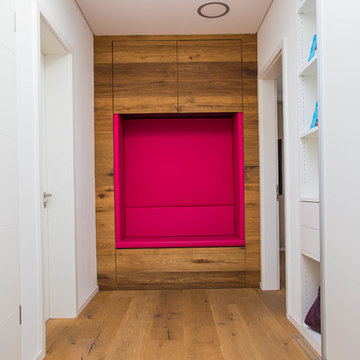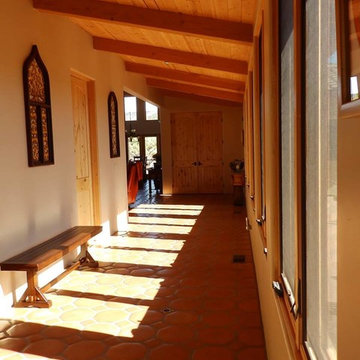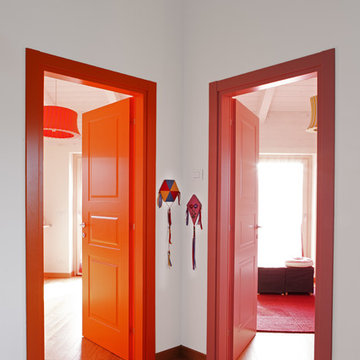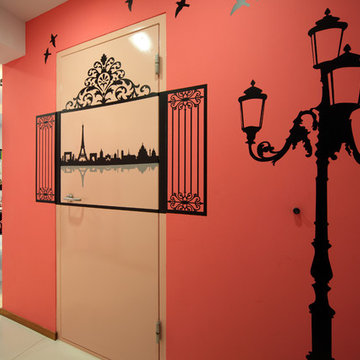2.558 Billeder af rød gang
Sorteret efter:
Budget
Sorter efter:Populær i dag
161 - 180 af 2.558 billeder
Item 1 ud af 2
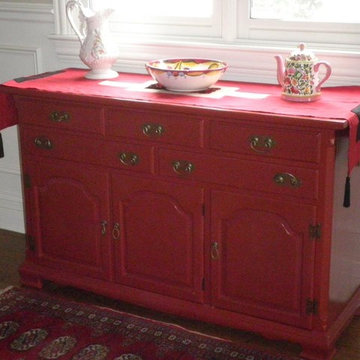
A sideboard piece in the kitchen was originally a TV stand in the Family Room. The piece was turned into a gorgeous Chinoiserie sideboard with some red paint and asian-inspired pulls.
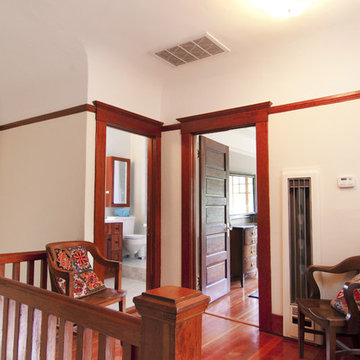
This charming Craftsman classic style home has a large inviting front porch, original architectural details and woodwork throughout. The original two-story 1,963 sq foot home was built in 1912 with 4 bedrooms and 1 bathroom. Our design build project added 700 sq feet to the home and 1,050 sq feet to the outdoor living space. This outdoor living space included a roof top deck and a 2 story lower deck all made of Ipe decking and traditional custom designed railings. In the formal dining room, our master craftsman restored and rebuilt the trim, wainscoting, beamed ceilings, and the built-in hutch. The quaint kitchen was brought back to life with new cabinetry made from douglas fir and also upgraded with a brand new bathroom and laundry room. Throughout the home we replaced the windows with energy effecient double pane windows and new hardwood floors that also provide radiant heating. It is evident that attention to detail was a primary focus during this project as our team worked diligently to maintain the traditional look and feel of the home
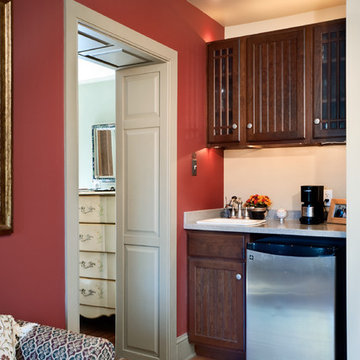
A small coffee bar was recessed into a nook in the new master suite. Nothing better than waking up to the fresh smell of coffee in the morning!
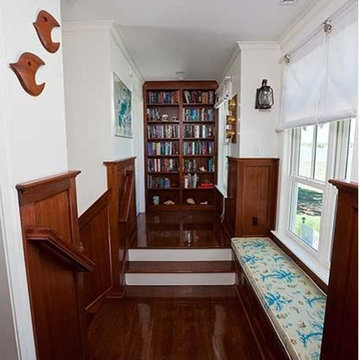
The stairwell, with mahogany flooring and matching wainscoting and built-in window seat and floor-to-ceiling bookcases, leads to the bedrooms on the second floor.
Jim Fiora Photography LLC
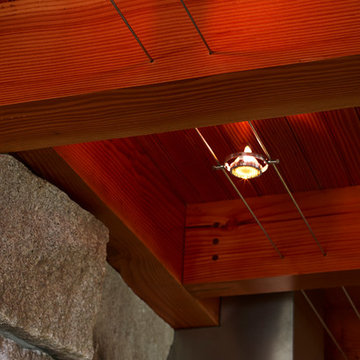
knickerbockergroup.com
Photo copyright 2017 Darren Setlow / @darrensetlow / darrensetlow.com

Cherry veneer barn doors roll on a curved track that follows the 90 degree arc of the home. Designed by Architect Philetus Holt III, HMR Architects and built by Lasley Construction.
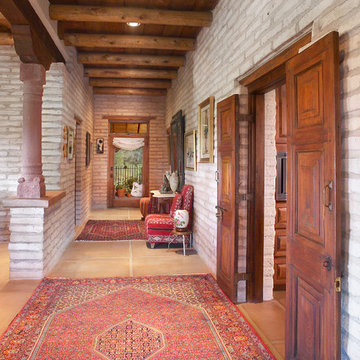
Mexican Zaguan,
Entry Gallery,
Antique English Colonial Doors
Thomas Veneklasen Photography
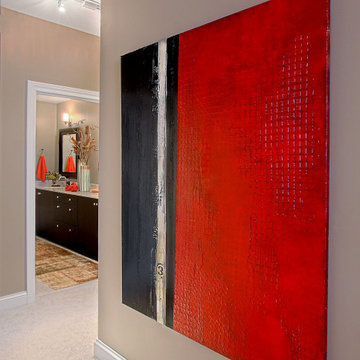
Textural and colorful, this over-sized painting is just one of many orange-red accents throughout the condo. But I also added cheerful accents of blue, yellow and orange.
2.558 Billeder af rød gang
9
