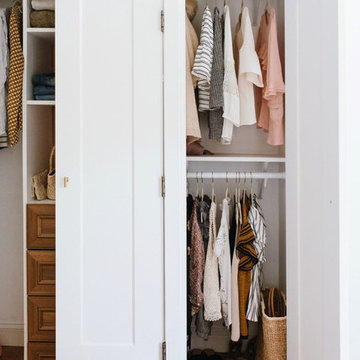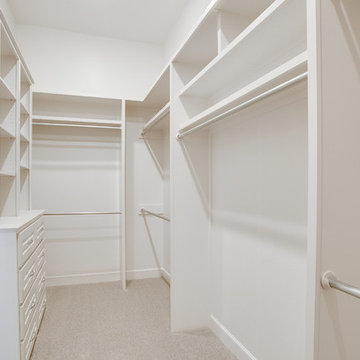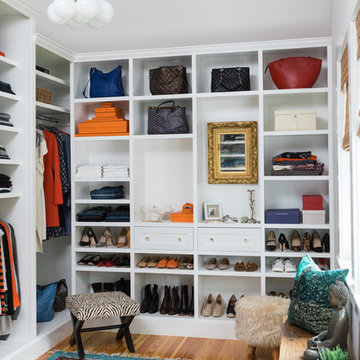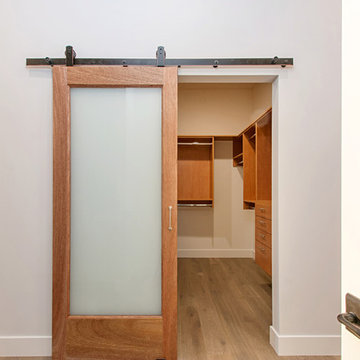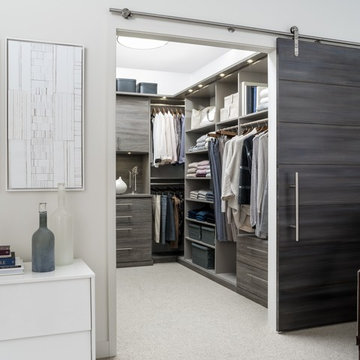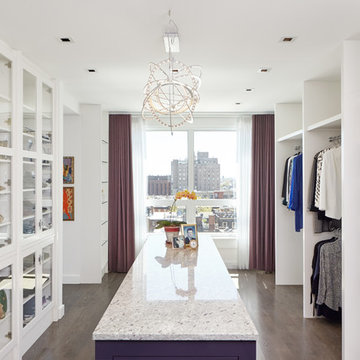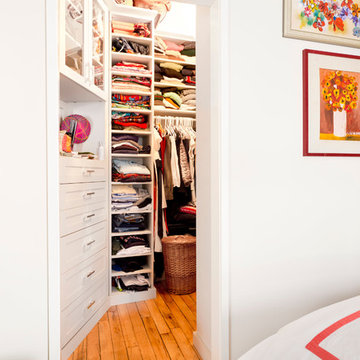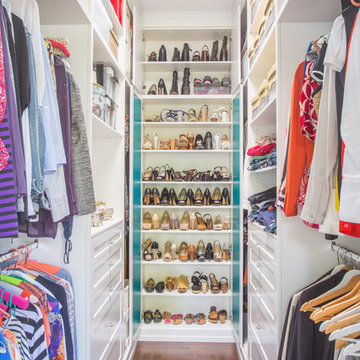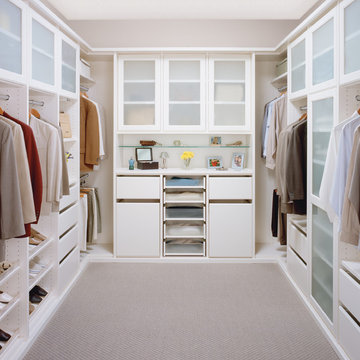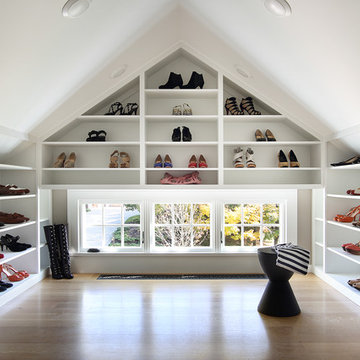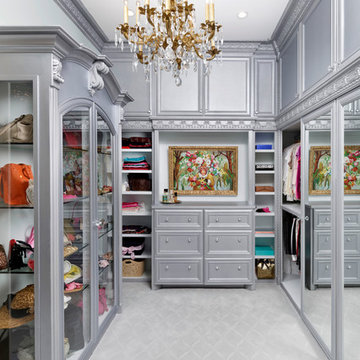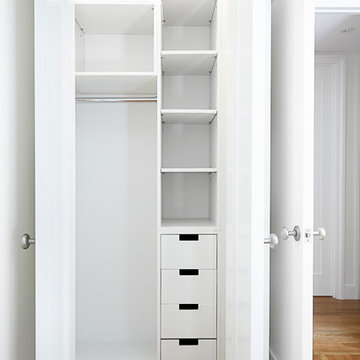31.905 Billeder af rød, hvid opbevaring og garderobe
Sorteret efter:
Budget
Sorter efter:Populær i dag
201 - 220 af 31.905 billeder
Item 1 ud af 3
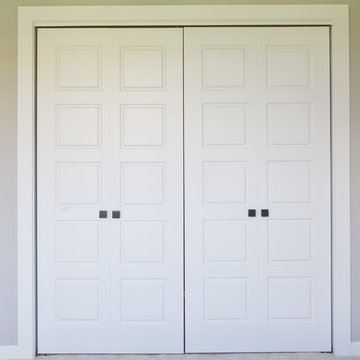
#HZ61
5-Panel Double Bifold Closet Door
Primed MDF
Emtek Podium 1-3/4" knobs in Oil Rubbed Bronze
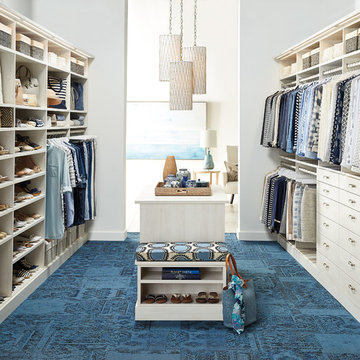
TCS Closets
Master closet in Aspen with smooth-front drawers, brushed nickel hardware, integrated lighting and island with bench.
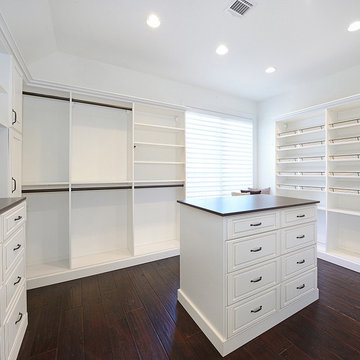
This residence, located in Livingston, New Jersey, has many wonderful features. A very large home with over 6,500 square feet of living space, it has a very open plan but the homeowner is still able to find rooms set off from the openess for privacy. This home has an open floor plan in an L shaped configuration to allow a playroom off the kitchen (for easy monitoring of the kids while prepping for dinner) as well as completely open to a breakfast area and family room for great entertaining opportunities. The dining room, living room and study are smaller and more intimate spaces. The first floor also features a full bath, powder room, large mudroom, three car garage and a two story foyer. The second floor has four bedrooms each having direct acces to a bathroom along with an oversized master bedroom suite that is about 1,500 square feet (you can imagine the size of the closets!). This house continues to provide living space in the basement with a home theater and bar along with an exercise area, craft room, office and recreational space.
The exterior features a blend of materials including stone, hardiboard siding, copper roofed bay windows and a covered front porch.
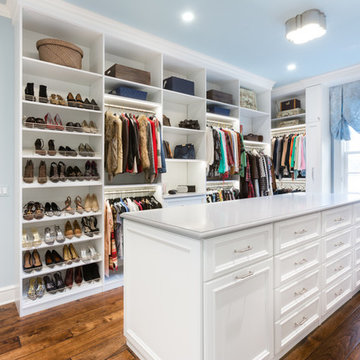
This lovely master closet is finished with traditional white melamine and thermofoil raised panel fronts to closely match the existing bathroom area. Using the full height of the room allowed for open shelving above clothing sections used for decorative display. The center island contains 2 tilt out hampers and 6 drawer banks for added storage. The countertop is Grey Savoie by Victostone. To create a column effect around the window, tall pull outs were used on both sides for scarf/necklace storage for her and belt/tie storage for him. The finishing touches include matte round aluminum rods, clear Lucite jewelry tray, valet rods, belt racks, hidden wall safe, and a pull out ironing station cabinet. LED lighting was routed into the shelving above all rods and puck lights above the two dresser areas, creating additional pizzazz and glamour to the space. The goal of this closet was to make the dressing area for a couple as a meeting place, conducive to conversation and organization. Designed by Donna Siben for Closet Organizing Systems
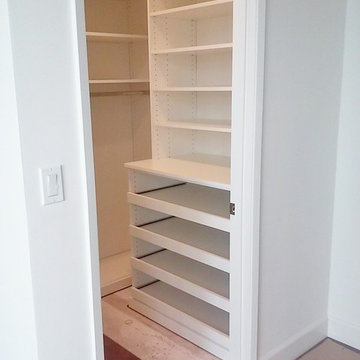
Our challenge on this project was to accommodate the client's large shoe collection in her small walk-in. To do that, we utilized some deep slide-out shelves that allowed the customer to store more than she otherwise would have had space for.
31.905 Billeder af rød, hvid opbevaring og garderobe
11
