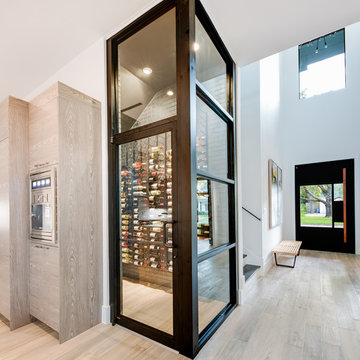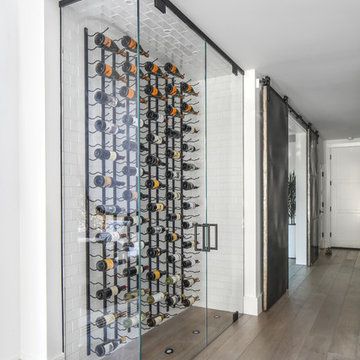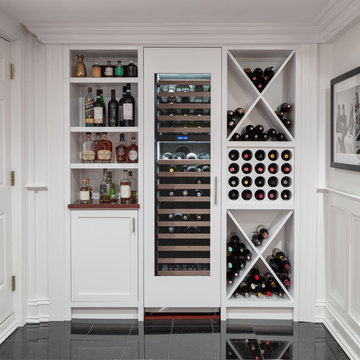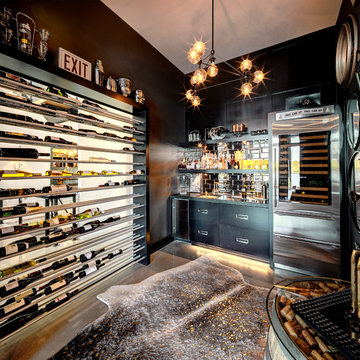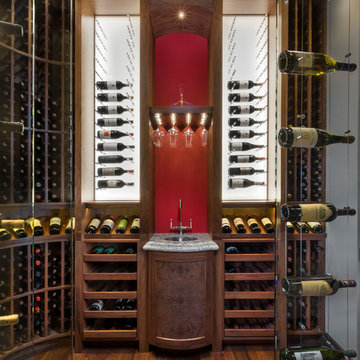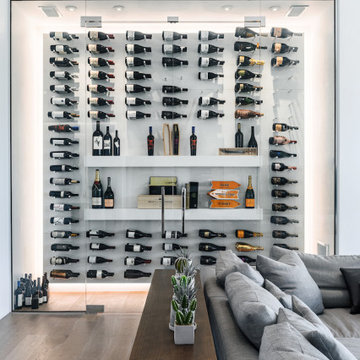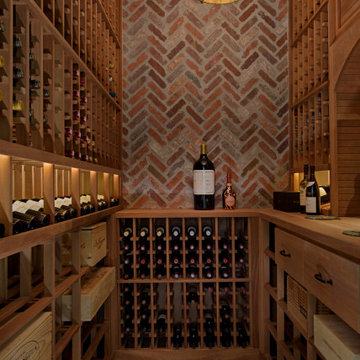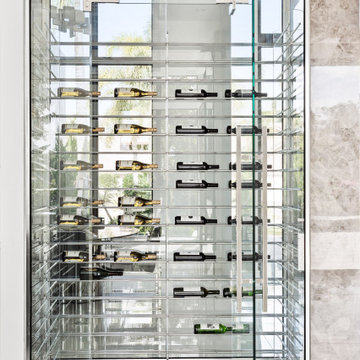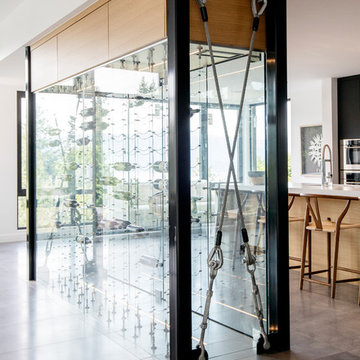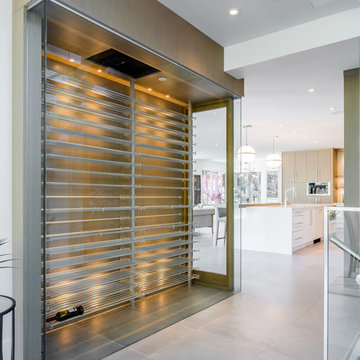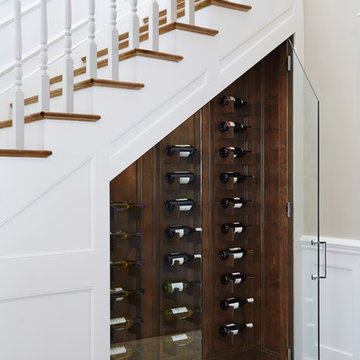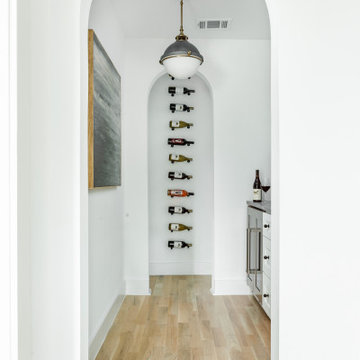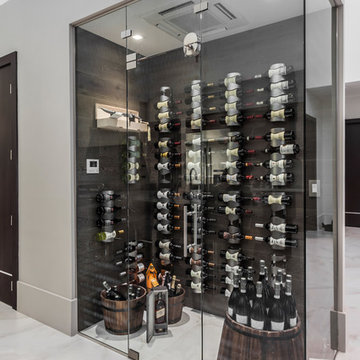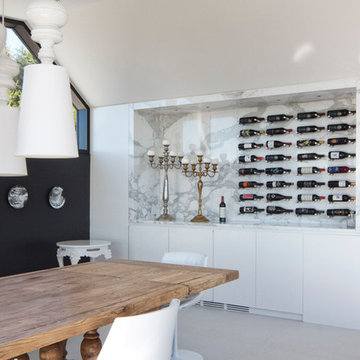3.990 Billeder af rød, hvid vinkælder
Sorteret efter:
Budget
Sorter efter:Populær i dag
21 - 40 af 3.990 billeder
Item 1 ud af 3
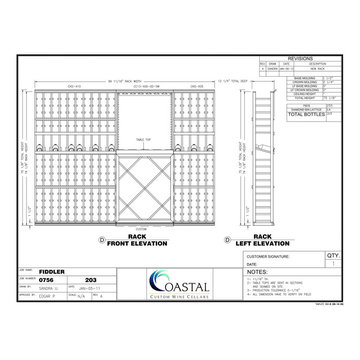
This is the CAD drawing for Elevation D. We incorporated various bottle orientations into the home wine cellar design San Diego, CA, for added functionality and appeal.
The photo shows the tabletop with stemware rack above it, the single bottle storage racks, high-reveal display row, and lattice diamond bin.
Follow us on Twitter: https://twitter.com/#!/WineCellarsByC
Coastal Custom Wine Cellars
8 Waltham Rd.
Ladera Ranch, CA 92694
+1 (949) 200-8134
contactus@coastalcustomwinecellars.com
Take a video tour of this project: https://www.youtube.com/watch?v=lfcwThvogS4
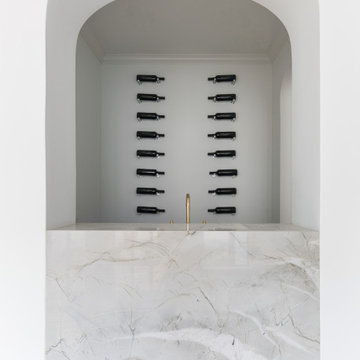
Experience this classic and timeless Preston Hollow home in a prime location designed by Jessica Koltun Home that honors classic clean lines with a contemporary flair. Enter through the stunning foyer with dramatic ceilings and elliptical arches that flow seamlessly into the family room, and dining room boasting light from every direction. Amenities include a chef's kitchen with a Jenn Air appliance package, a waterfall bar with a custom acrylic wine wall, custom millwork paneling, and 3 fireplaces adorned in stone. The first floor features a primary suite with an attached sitting room or study, a spa-like bathroom dripping in marble with a soaking tub, separate vanities, and separate closest. Upstairs features 3 bedrooms and 3 baths, a bonus space for a gym, study, or additional bedroom, and an oversized game room. This home was built for those aspiring for an architectural masterpiece that combines both live-able comfort and sophisticated design in a well-appointed location.
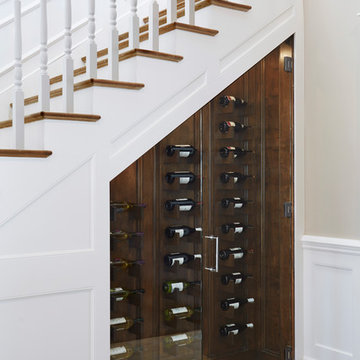
This large, devout family in West LA hired us to make their new construction, storybook traditional home dreams come true. And we had such a joy in working with them and love the end result. Small touches of contemporary lighting and art make the space feel updated and fresh, while materials and forms of the furnishings lent themselves to a truly timeless result. The basketweave backsplash lends beautiful interest while not competing with the cabinet design. We love a good traditional design, and had a wonderful time with this project and these clients.
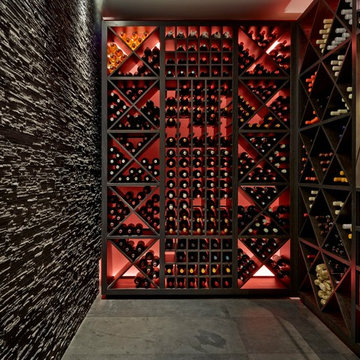
Rustic coral and dark wood wine cellar designed by Brayer. Dark finish wine cabinets are backlit in front of coral walls with a textured slate feature wall.
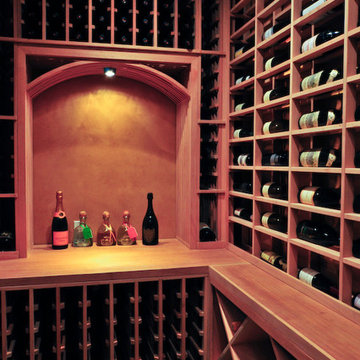
Did you know? As one of the USA's premier wine cellar manufacturers we have had the privilege to work with tens of thousands of customers just like you. No project is too small. Our wine cellars can be found in finer homes, businesses, clubs and restaurants across the globe.
Love your wine? Love your cellar!
Our mission is to create affordable wine cellars that let the unique personality of their owner shine through.
Our design team embraces a true passion for storing and displaying wine, and our wine loving staff is eager to get started on your cellar project today.
Just tell us what you want - in 3 days or less you will have a beautiful 3D rendering of your project.
To top it off, it's free and includes revisions so you'll know it's perfect before you buy.
Need ideas? View completed cellars here:
http://www.wineracksamerica.com/gallery/index.php
http://www.houzz.com/projects/92317/Unique-Wine-Cellar-Ideas
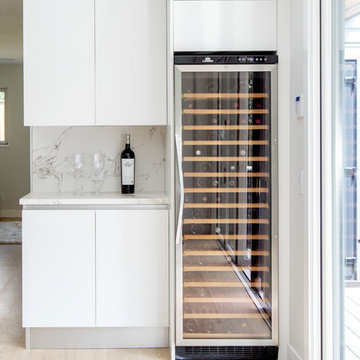
We entered into our Primrose project knowing that we would be working closely with the homeowners to rethink their family’s home in a way unique to them. They definitely knew that they wanted to open up the space as much as possible.
This renovation design begun in the entrance by eliminating most of the hallway wall, and replacing the stair baluster with glass to further open up the space. Not much was changed in ways of layout. The kitchen now opens up to the outdoor cooking area with bifold doors which makes for great flow when entertaining. The outdoor area has a beautiful smoker, along with the bbq and fridge. This will make for some fun summer evenings for this family while they enjoy their new pool.
For the actual kitchen, our clients chose to go with Dekton for the countertops. What is Dekton? Dekton employs a high tech process which represents an accelerated version of the metamorphic change that natural stone undergoes when subjected to high temperatures and pressure over thousands of years. It is a crazy cool material to use. It is resistant to heat, fire, abrasions, scratches, stains and freezing. Because of these features, it really is the ideal material for kitchens.
Above the garage, the homeowners wanted to add a more relaxed family room. This room was a basic addition, above the garage, so it didn’t change the square footage of the home, but definitely added a good amount of space.
For the exterior of the home, they refreshed the paint and trimmings with new paint, and completely new landscaping for both the front and back. We added a pool to the spacious backyard, that is flanked with one side natural grass and the other, turf. As you can see, this backyard has many areas for enjoying and entertaining.
3.990 Billeder af rød, hvid vinkælder
2
