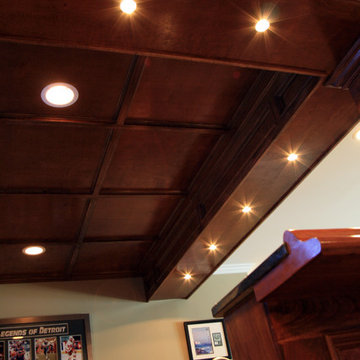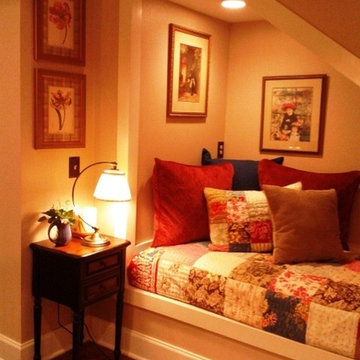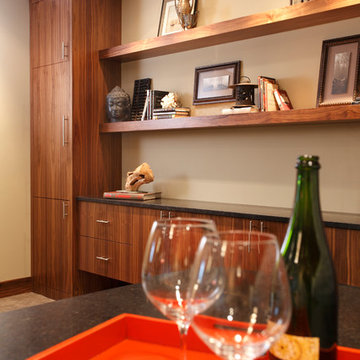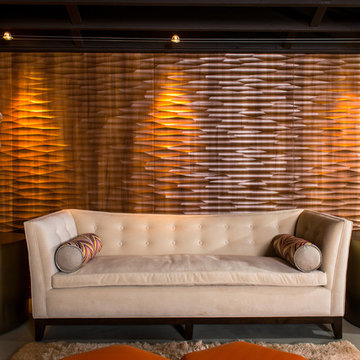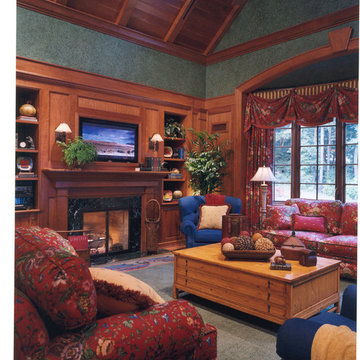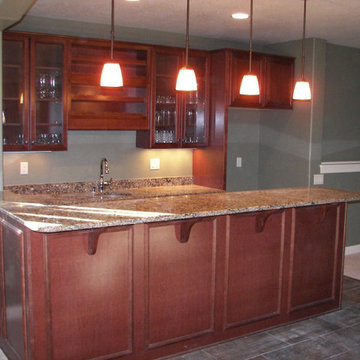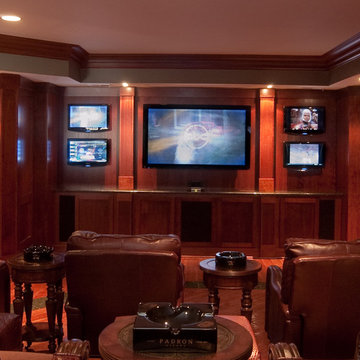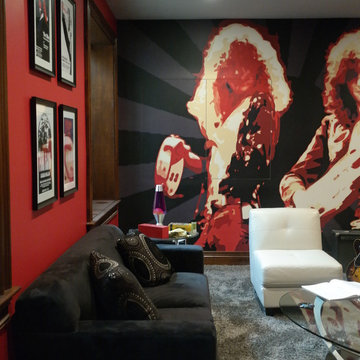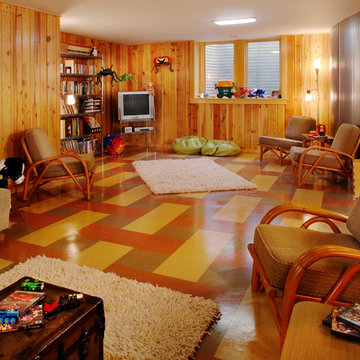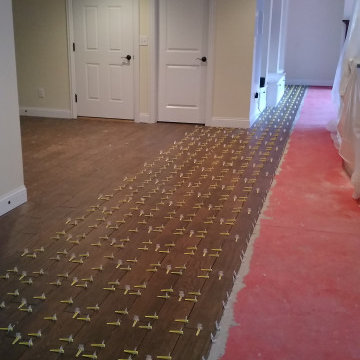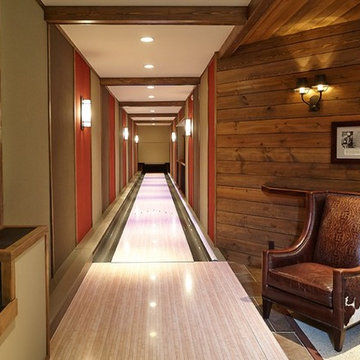1.332 Billeder af rød kælder
Sorteret efter:
Budget
Sorter efter:Populær i dag
181 - 200 af 1.332 billeder
Item 1 ud af 2
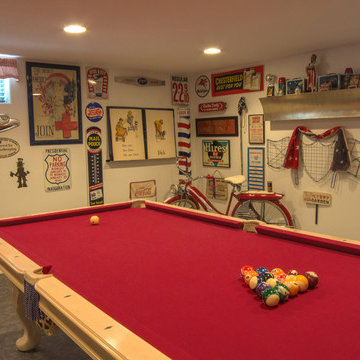
Once a guest bedroom on the basement level is now a game room.
All photos in this album by Waves End Services, LLC.
Architect: LGA Studios, Colorado Springs, CO
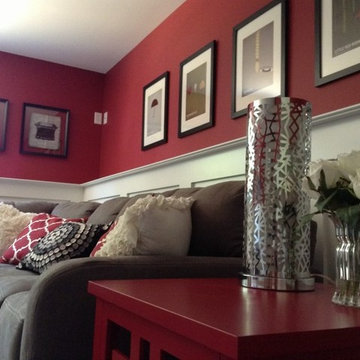
This is a basement "rec room" designed to be family friendly, with comfortable and affordable furniture and accents. Part of our award-winning model home design in Winslow, New Jersey.
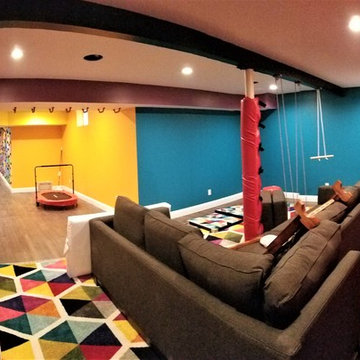
Bright primary colors for this new kid friendly basement with ropes and climbing wall.Next up: an area for grownups complete with a custom made bar
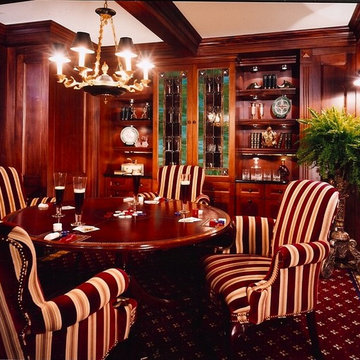
This is the perfect retreat for playing cards, smoking cigars and having fun! This room is accessed via a secret wall panel.
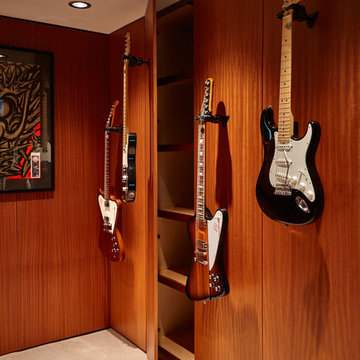
For this whole house remodel the homeowner wanted to update the front exterior entrance and landscaping, kitchen, bathroom and dining room. We also built an addition in the back with a separate entrance for the homeowner’s massage studio, including a reception area, bathroom and kitchenette. The back exterior was fully renovated with natural landscaping and a gorgeous Santa Rosa Labyrinth. Clean crisp lines, colorful surfaces and natural wood finishes enhance the home’s mid-century appeal. The outdoor living area and labyrinth provide a place of solace and reflection for the homeowner and his clients.
After remodeling this mid-century modern home near Bush Park in Salem, Oregon, the final phase was a full basement remodel. The previously unfinished space was transformed into a comfortable and sophisticated living area complete with hidden storage, an entertainment system, guitar display wall and safe room. The unique ceiling was custom designed and carved to look like a wave – which won national recognition for the 2016 Contractor of the Year Award for basement remodeling. The homeowner now enjoys a custom whole house remodel that reflects his aesthetic and highlights the home’s era.
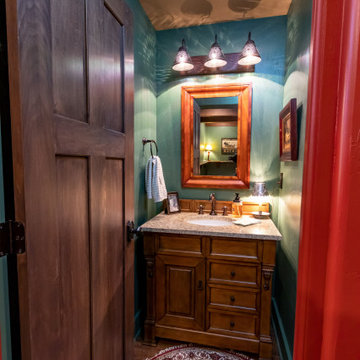
Project Lead: Dave Payne
Project Developer: Kurt Schneider
Designer: Leslie Reddy
Project Manager: Kent Hamilton
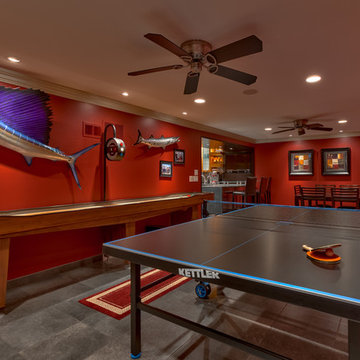
Project design, custom cabinetry, and project management by Eurowood Cabinets, Inc.
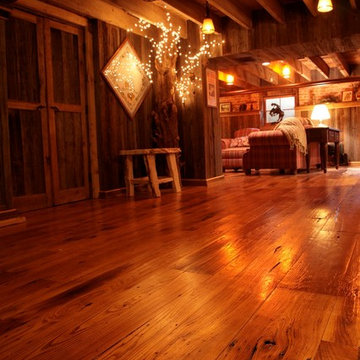
Material was Supplied by Boards & Beams and Fabrication Done By Ealr Peretti of Master P's Restoration
Photo Credit: Earl Peretti of Master P's Restoration
1.332 Billeder af rød kælder
10
