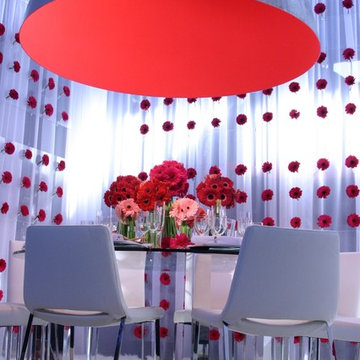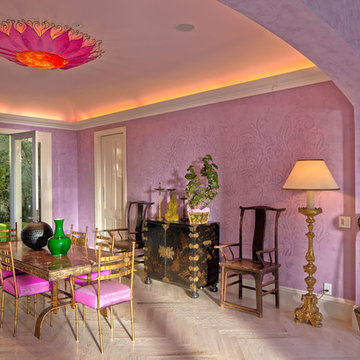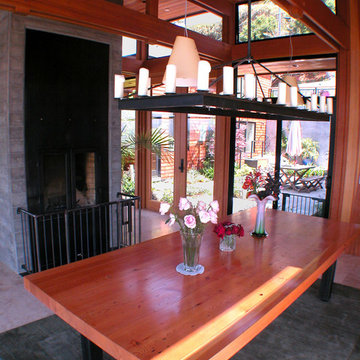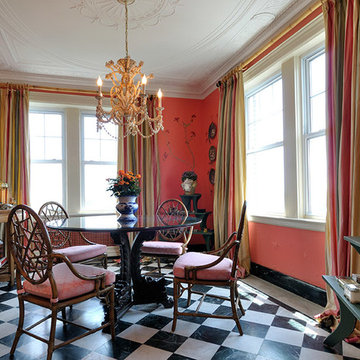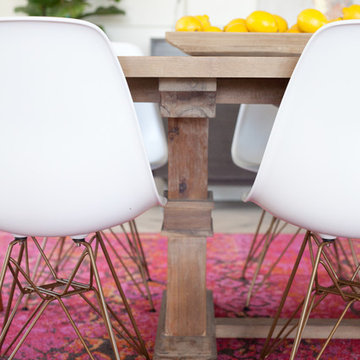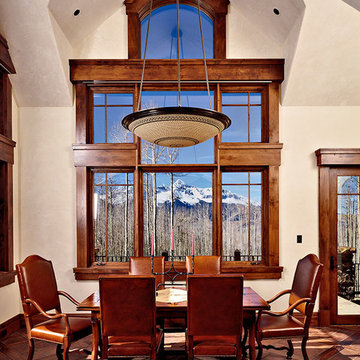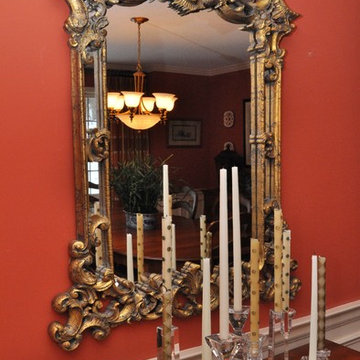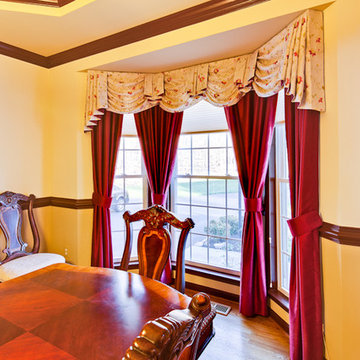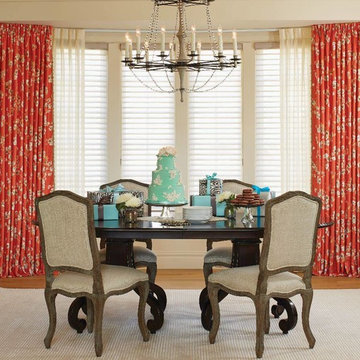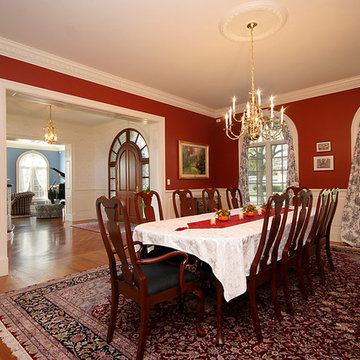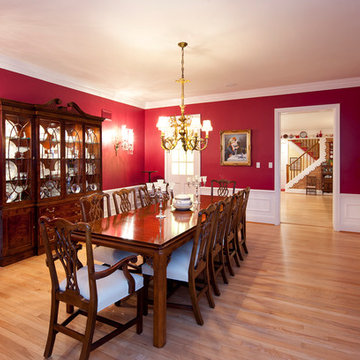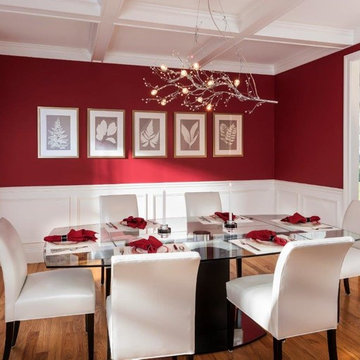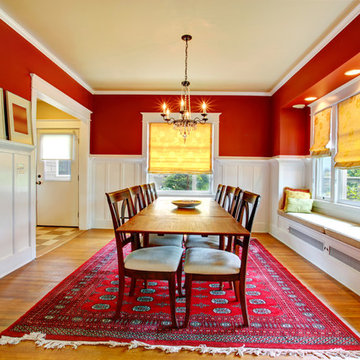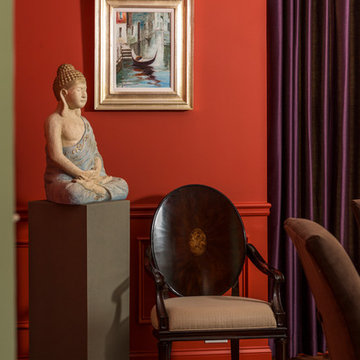597 Billeder af rød spisestue uden pejs
Sorteret efter:
Budget
Sorter efter:Populær i dag
121 - 140 af 597 billeder
Item 1 ud af 3
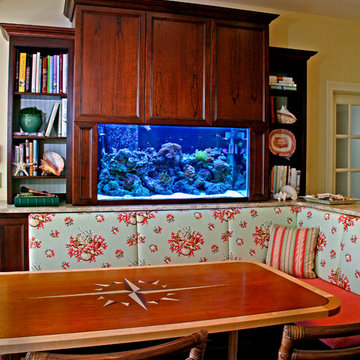
This dining area celebrates all things nautical with an aquarium, custom breakfast table with a compass rose inlay and fabric printed with coral and shells. The pint and green color scheme requested by the wife and the salt-water aquarium combine to make a very personalized breakfast area in this kitchen. A built-in banquette accommodates half of the six diners.
photo by Anne Gummerson
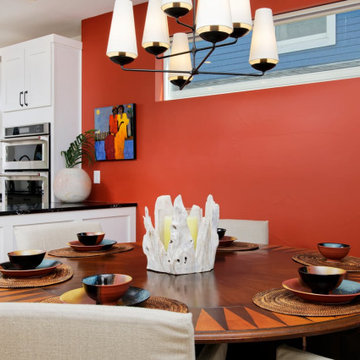
This is a super modern townhome with original pale tones, mainly a white canvas. Our sophisticated and well-traveled out-of-town clients purchased this townhome right in the middle of the pandemic. They needed a full-cycle interior design studio like ours to take on this project while they were in transit to Montecito.
The scope was the complete renovation and facelift of the kitchen, powder room, master bedroom, master bathroom, guest suites, basement, and outdoor areas. Our clients wanted to bring warm tones such as orange and red throughout the 4-story Montecito townhome. They were open to discovering and implementing different interior design ideas in each section of the house.
This project also features our SORELLA furniture pieces made exclusively by hand in Portugal and shipped to our clients in Montecito. You can find our TABATA Ottoman, our IKI Chair, and the ROCCO Table, adding that special touch to this beautiful townhome.
---
Project designed by Montecito interior designer Margarita Bravo. She serves Montecito as well as surrounding areas such as Hope Ranch, Summerland, Santa Barbara, Isla Vista, Mission Canyon, Carpinteria, Goleta, Ojai, Los Olivos, and Solvang.
For more about MARGARITA BRAVO, click here: https://www.margaritabravo.com/
To learn more about this project, click here:
https://www.margaritabravo.com/portfolio/denver-interior-design-eclectic-modern/
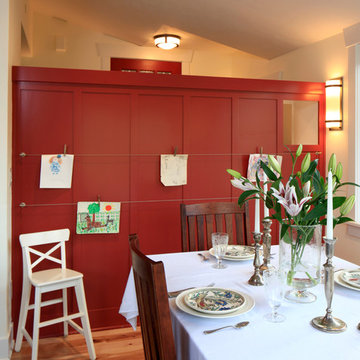
This beautiful Craftsman style Passive House has a carbon footprint 20% that of a typically built home in Oregon. Its 12-in. thick walls with cork insulation, ultra-high efficiency windows and doors, solar panels, heat pump hot water, Energy Star appliances, fresh air intake unit, and natural daylighting keep its utility bills exceptionally low.
Jen G. Pywell
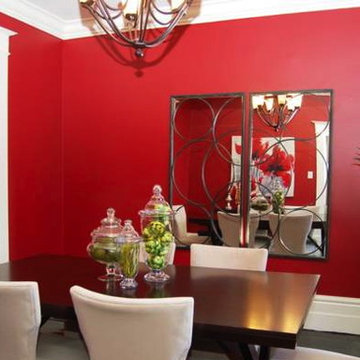
Amaranth Farms by Hope Designs
Consultation, Design Elements, Design Trends, Do It Yourself, DYI, Hope Designs, Interior Decorating Tips, Interior Decorating Interior Design Re-Design, Interior Design Style, Luxury Upgrades
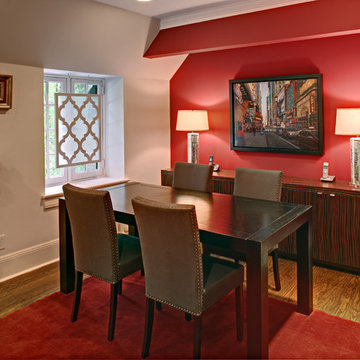
wing wong photo
This office was part of the Mansion in May 2012 Designer Show House.
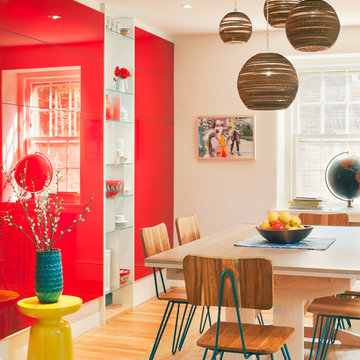
That red reflective wall POPS! Note our custom artwork on the back wall specifically designed for this room. The dining room chairs match the stools at the kitchen island. A round fun spin on globe pendant lighting above the dining room table.
Sam Oberter Photography | www.samoberter.com
597 Billeder af rød spisestue uden pejs
7
