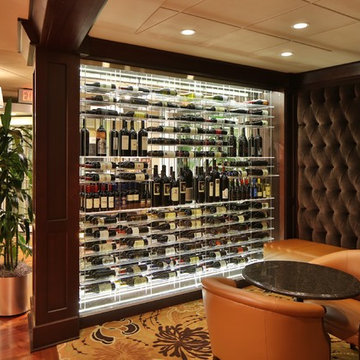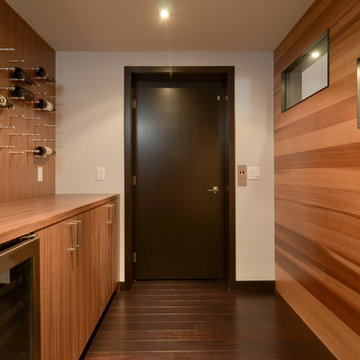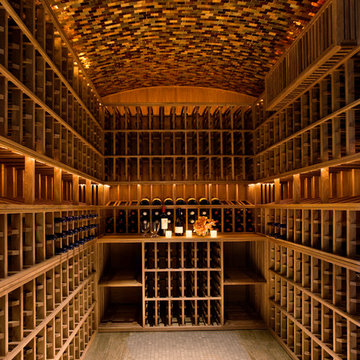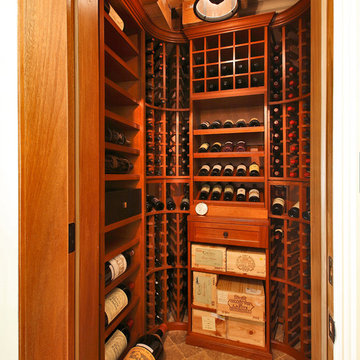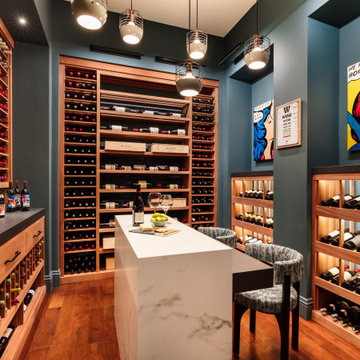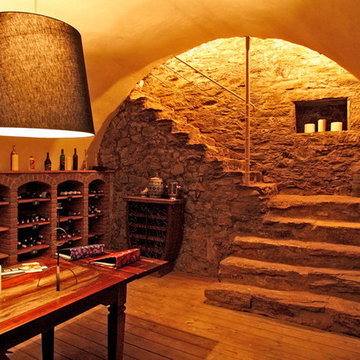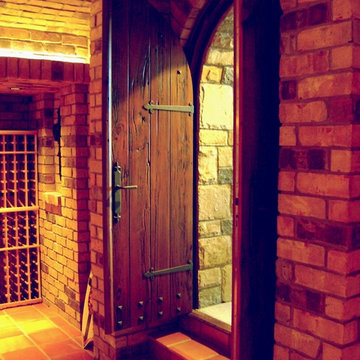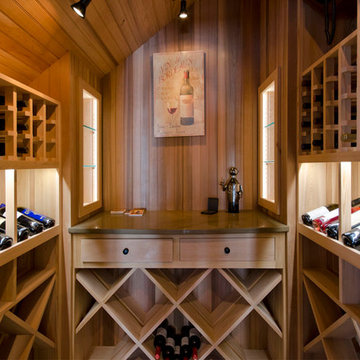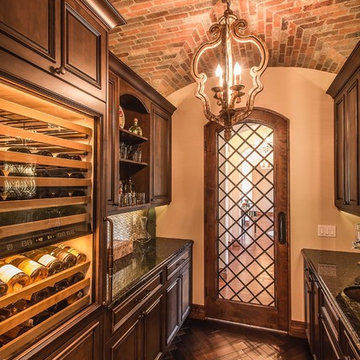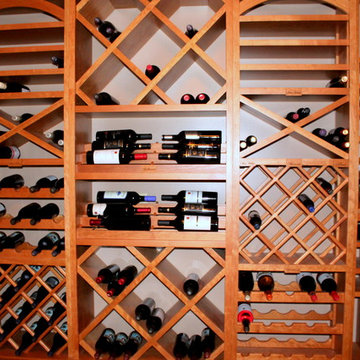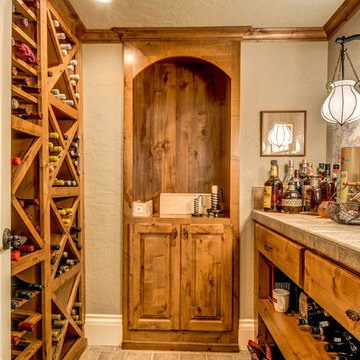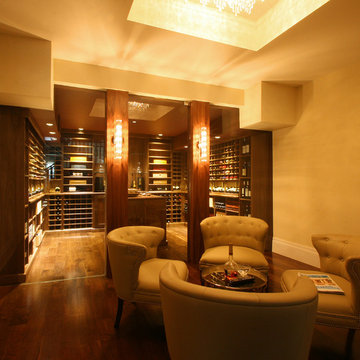6.074 Billeder af rød, trætonet vinkælder
Sorteret efter:
Budget
Sorter efter:Populær i dag
161 - 180 af 6.074 billeder
Item 1 ud af 3
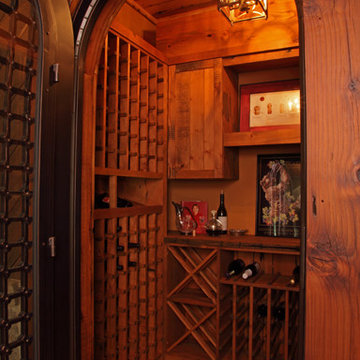
Interior Designer: Randolph Interior Design
Architect: Murphy & Company Design
Builder: Jyland Construction Management
Photography: Gregory Page
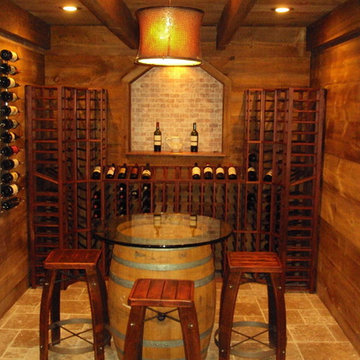
Luxury Barn Style Interiors & Accessories, by Edmund Terrence, LLC
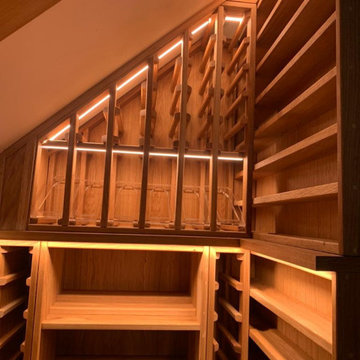
A great use of space. An under stairs wine wall with glass front and Oak racking.
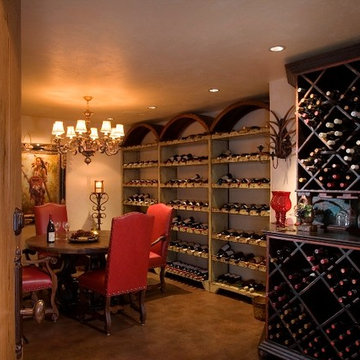
This expansion and renovation of an existing log home features a new grand entry, private suites, and exterior water features including waterfalls and ponds. This home was featured in Homestead magazine.
Location: Jackson Hole, WY
Project Manager: Keith A. Benjamin
Architect: Ellis Nunn & Associates Architecture
Photographer: Roger Wade Photography
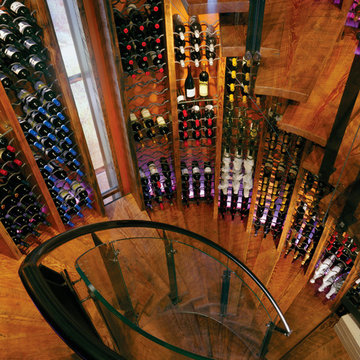
The wine silo comprises the final addition to the compound and it stands adjacent to the shop. Because the compound lies in the Snake River flood plain, a standard wine cellar was incompatible with the building site. Borrowing from agrarian structures, the design team arrived at the silo form as an alternative, elevated storage system. In order to gracefully weather and blend in with the existing buildings and landscape the structure is clad in oxidized steel plates. The interior, inspired by a wine cask, is characterized by reclaimed fir woodwork and a spiral staircase that accesses carefully displayed wine bottles organized around the silo’s perimeter. The stair ascends to the roof where both the wine collection and views of the natural surroundings can be admired.
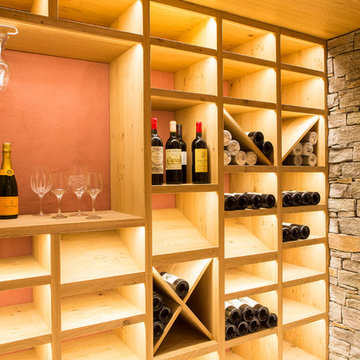
Création d'une cave à vin dans un espace très réduit. Le sol a été recouvert de gravier blanc, les murs encadrant le meuble ont été couverts de pierre grise avec quelques tonalités de beige. Le mur du fond a été enduit dans une teinte brique. Le meuble en chêne que nous avons dessiné a été fabriqué sur mesure par un artisan ébéniste. Le plafond a également ét recouvert de chêne. La lumière a été intégrée au meuble afin de mettre en valeur les bouteilles de vin.
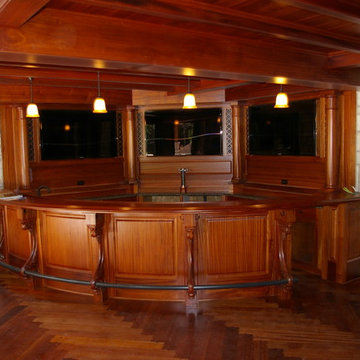
This job was a very rewarding challenge. The 8' radius bar and cabinetry is made from sapele mahogany. The wine room is a combination of walnut and sapele.
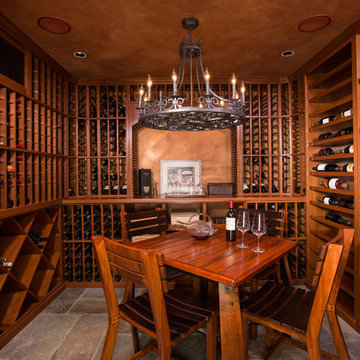
Temperature, humidity and vibration are controlled in this 2,500+ bottle wine cellar.
Photography: Greg Hadley
6.074 Billeder af rød, trætonet vinkælder
9
